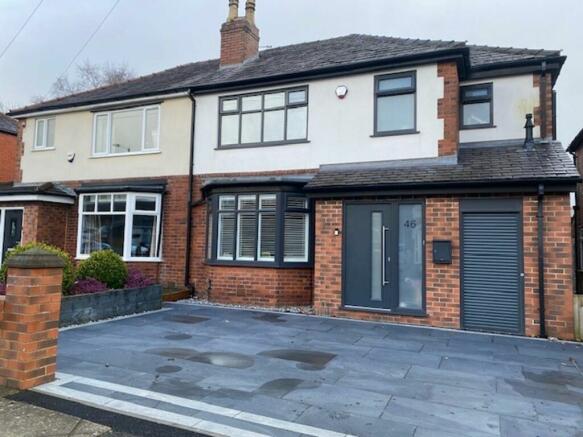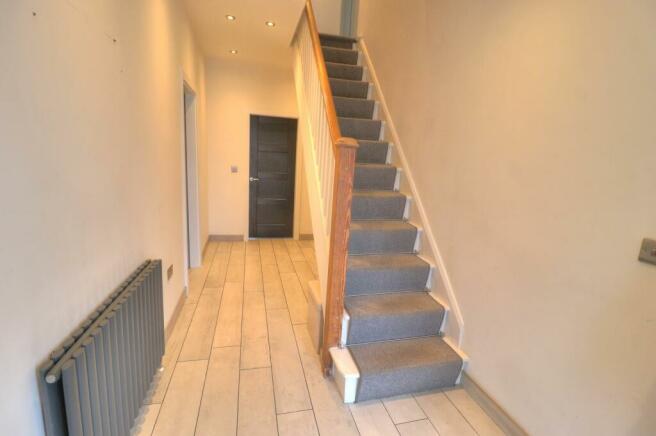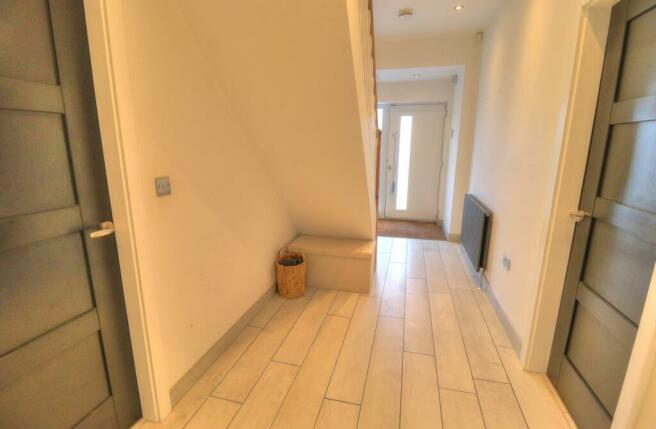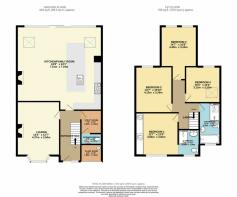Rydal Road, Bolton, BL1

- PROPERTY TYPE
Semi-Detached
- BEDROOMS
4
- BATHROOMS
3
- SIZE
Ask agent
Key features
- Immaculate presentation throughout
- Extended Semi-detached property in the heart of Heaton, Bolton
- Offering fantastic sized living accommodation throughout
- Two Reception Rooms
- Large modern Kitchen with family area
- Utility/ Downstairs WC plus Family Bathroom and En-suite
- Four double Bedrooms
- Garden fronted with driveway and Garage/Storage - landscaped rear garden with summer house
- Close by to local amenities, excellent schooling and commuting links
- Viewings advised and by appointment only
Description
Externally, the property offers a picturesque front garden bordered by decorative shrubs and an inviting driveway featuring decorative stones, providing parking space for two vehicles. Outdoor lights illuminate the entrance, enhancing the property's kerb appeal and security. Moving to the rear, the outdoor space reveals a spacious garden comprising a harmonious blend of flagging, lawn, and decking, offering a versatile environment for hosting gatherings with loved ones of all ages. The well-manicured garden is enhanced by the presence of a delightful summer house equipped with power and lighting, perfect for relaxing or entertaining in style. Mature trees and privacy fencing surround the garden, ensuring a sense of tranquillity and exclusivity. With attention to outdoor living as well as indoor luxury, this property offers a balance of practicality, privacy, and charm, making it an ideal sanctuary for those seeking a sophisticated yet comfortable living environment. Experience the allure of this exceptional home's outdoor spaces, designed to elevate every-day living to a new level of luxury and leisure.
EPC Rating: D
Entrance Hall
5.64m x 1.91m
Composite door with frosted glass. Part matt well. Part tiled flooring. Radiator. Carpeted stairs to the First Floor. Inset ceiling lights. Doors to the Lounge, Kitchen/Family room and Utility room.
Lounge
4.37m x 3.84m
Parquet flooring. Radiator. Power points. TV point. Multi fuel gas fire in surround. Double glazed bay window.
Kitchen/Family Area
This tastefully decorated extended open plan Kitchen and Family room offering a fantastic space with living corner and space for large dining table and chairs.
The room is made up of tiled floor throughout. Inset ceiling lights.Three vertical radiators. Two velux windows. Power points. TV point.
To the kitchen area has a range of wall and base units with light grey matte cabinetry with white quartz work tops. Plinth inset lighting. Two wall mounted ovens and microwave. Six ring gas hob with cooker hood and bricked splash back to compliment. Space for American fridge freezer nestled in bridging link cabinet offering further storage and surround with wine rack. Centre Island with a range of base units with a dark grey finish ad quarts work top. One and a half sink with drainer. Intergrated dish washer and wine cooler. Two pendant lights. The Island also offers seating to the rear.
Large floor to ceiling height windows with sliding doors to access the garden.
Kitchen/Family Area
The living space within the open plan kitchen/family area offers a multi fuel burner sat in a bricked surround with tiled hearth.
Utility
2.36m x 1.6m
Tiled flooring. Power points. Space for white goods. Plumbed for washing machine. Useful shelving. Inset ceiling lights. Door to the downstairs W/C.
Guest WC
1.6m x 0.97m
Tiled flooring. Sink. W/C. Radiator. Inset ceiling lights.
Plant Room
1.88m x 1.5m
This room is access via the front elevation of the property. Electric door. Power points. Housing the boiler and gas and electric meters. Useful shelving for storage. Light.
Landing
4.5m x 2.51m
Carpeted. Power points. Inset ceiling lights. Radiator. Loft which is boarded with light and ladder to access. Doors to all the double bedrooms and the family bathroom completes the layout.
Bedroom One
3.84m x 3.81m
This double bedroom sits to the front aspect of the property. Floor boards. Radiator. Power points. TV point. Sliding wardrobes with plinth lights. Double glazed window. Light. Opening to the en suite.
En-Suite
2.34m x 1.91m
Tile flooring and tiled elevations. Vertical radiator. Oval sink sat on a quartz shelf. Shower in glass cubicle. W/C. Frosted double glazed window.
Bedroom Two
4.45m x 3.25m
This double bedroom sits to the rear aspect of the property. Carpeted. Power points. TV point. Vertical radiator. Inset ceiling lights. Double glazed windows.
Bedroom Three
4.14m x 3.3m
This double bedroom sits to the middle aspect of the property. Floor boards. Power points. Radiator. Inset ceiling lights. Double glazed window.
Bedroom Four
3.12m x 3.12m
This double bedroom sits in the middle aspect of the property. Carpeted. Power points. Radiator. Inset ceiling lights. Velux window. Double glazed window.
Bathroom
3.76m x 1.6m
This four piece bathroom in made up of tiled flooring and tiled elevations. Sink on white unit. W/C. Bath. Shower in glass screen. Plinth lighting. Vertical radiator. Inset ceiling lights. Velux window. Double glazed frosted window.
Front Garden
This property is garden fronted made up border housing decorative shrubs. Drive way made up decorative stones and space to park two vehicles. Outdoor lights. Wall mounted letter box.
Rear Garden
To the rear is a good sized garden made up of flagging, lawn and decking this combination makes a great space for entertaining family and friends of all ages. The garden also benefits from a summer house which offers power and lighting.
Parking - Driveway
Tenure: Leasehold You buy the right to live in a property for a fixed number of years, but the freeholder owns the land the property's built on.Read more about tenure type in our glossary page.
GROUND RENTA regular payment made by the leaseholder to the freeholder, or management company.Read more about ground rent in our glossary page.
£8 per year (Ask agent about the review period)When and how often your ground rent will be reviewed.Read more about ground rent review period in our glossary page.
ANNUAL SERVICE CHARGEA regular payment for things like building insurance, lighting, cleaning and maintenance for shared areas of an estate. They're often paid once a year, or annually.Read more about annual service charge in our glossary page.
£0
LENGTH OF LEASEHow long you've bought the leasehold, or right to live in a property for.Read more about length of lease in our glossary page.
Ask agent
Energy performance certificate - ask agent
Council TaxA payment made to your local authority in order to pay for local services like schools, libraries, and refuse collection. The amount you pay depends on the value of the property.Read more about council tax in our glossary page.
Band: D
Rydal Road, Bolton, BL1
NEAREST STATIONS
Distances are straight line measurements from the centre of the postcode- Lostock Station1.4 miles
- Bolton Station2.0 miles
- Hall i' th' Wood Station2.4 miles
About the agent
Accurately valued, to sell faster
At Movuno we’ve created a unique property valuation method that gives you a more accurate valuation from the start.
Meaning your property is more likely to sell faster and for the price you expect.
Join the hundreds of people choosing Movuno to sell their home, it’s the smarter way to move.
Notes
Staying secure when looking for property
Ensure you're up to date with our latest advice on how to avoid fraud or scams when looking for property online.
Visit our security centre to find out moreDisclaimer - Property reference e5914da5-883b-4ab3-a90c-b7cefb72f384. The information displayed about this property comprises a property advertisement. Rightmove.co.uk makes no warranty as to the accuracy or completeness of the advertisement or any linked or associated information, and Rightmove has no control over the content. This property advertisement does not constitute property particulars. The information is provided and maintained by MOVUNO LIMITED, Bolton. Please contact the selling agent or developer directly to obtain any information which may be available under the terms of The Energy Performance of Buildings (Certificates and Inspections) (England and Wales) Regulations 2007 or the Home Report if in relation to a residential property in Scotland.
*This is the average speed from the provider with the fastest broadband package available at this postcode. The average speed displayed is based on the download speeds of at least 50% of customers at peak time (8pm to 10pm). Fibre/cable services at the postcode are subject to availability and may differ between properties within a postcode. Speeds can be affected by a range of technical and environmental factors. The speed at the property may be lower than that listed above. You can check the estimated speed and confirm availability to a property prior to purchasing on the broadband provider's website. Providers may increase charges. The information is provided and maintained by Decision Technologies Limited.
**This is indicative only and based on a 2-person household with multiple devices and simultaneous usage. Broadband performance is affected by multiple factors including number of occupants and devices, simultaneous usage, router range etc. For more information speak to your broadband provider.
Map data ©OpenStreetMap contributors.




