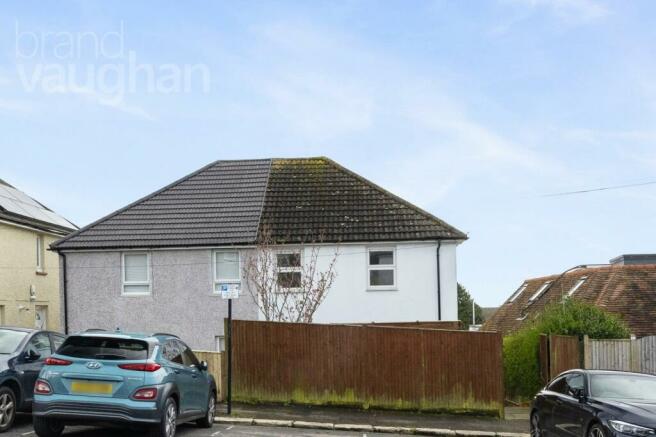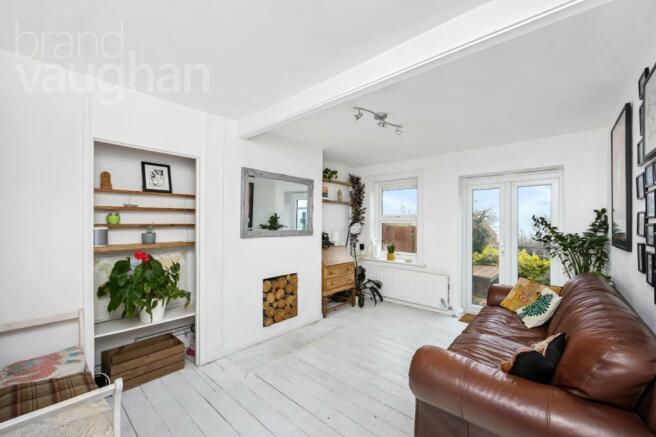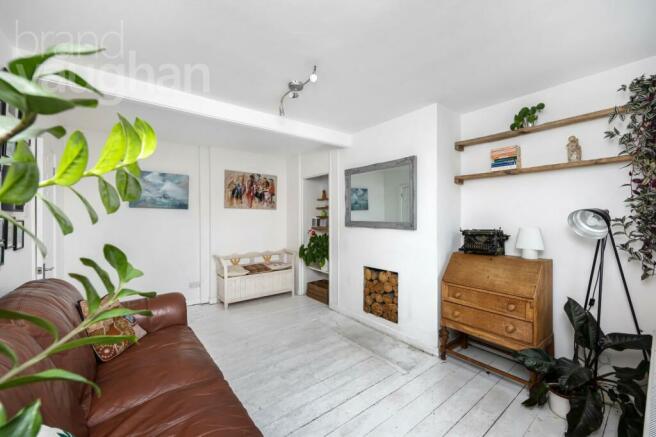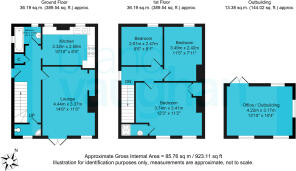Freshfield Road, Brighton, East Sussex, BN2

- PROPERTY TYPE
Semi-Detached
- BEDROOMS
3
- BATHROOMS
1
- SIZE
Ask agent
- TENUREDescribes how you own a property. There are different types of tenure - freehold, leasehold, and commonhold.Read more about tenure in our glossary page.
Freehold
Description
The sunny gardens have a secure bike store at the front and a home office tucked away in the landscaped oasis at the back, whilst inside bright and cheerful rooms offer a sociable, contemporary lifestyle with the beach, the lanes and direct trains to Gatwick and London within a 3-9 min radius.
Good to go, an inviting living dining room opens to the garden for sophisticated entertaining and the stylish eat-in kitchen is well- planned and user friendly. Outside the southeast oasis is child and pet secure, and the home office has power and access to wi-fi via a booster. The spacious bathroom has a separate w.c for busy mornings, and all the double bedrooms are ready to move into, the principal with restful views to the coast and a chic en-suite shower.
Quiet but convenient with plentiful permit parking and a choice of bus routes, this is a central point in our city with Elm Grove and Warren Road at the top of the hill to take you to the historic North Laine, to the A23/27 or out to the National Park whilst Freshfield Road will take you into Kemptown and its beaches or to Eastern Road and the Royal Pavilion within minutes.
Queen’s Park is a great place to be with a relaxed vibe and all the local amenities you need including café’s, bistro pubs and small supermarkets dotted around. Tucked away from the tourists who flock to our legendary resort you are still within easy reach of all it has to offer – and on a broad, leafy avenue on a hill with no building directly behind it, this semi-detached home with double glazing enjoys uninterrupted light.
Set privately back from the street behind a gated fence, a large front garden is full of the joys of spring and there is a big storeroom for bikes, paddleboards and tents etc. Inside the inviting hallway sets the stylish yet practical tone of the interior with crisp décor, ample storage to both right and left, and fuss free flooring which continues straight into the kitchen for supermarket deliveries.
Bright, cheerful and looking over the garden at the front of the house, the contemporary kitchen is a classic which will stand the test of time, and has space for a pull out table for breakfast. Well-planned, everything flows from the central gas hob and electric oven beneath a lit hood, the fridge and freezer are integrated for you and plumbing is in place for a dishwasher and a washing machine.
Next door, sunlight streams through the spacious living dining room where both a large window and French doors frame the garden – and a glorious view which sweeps over woodland and the racecourse to the sea, so you can unwind in blissful seclusion and enjoy the changing of the seasons. Inside painted floorboards ensure an easy in/out flow and there’s also useful, built in shelving.
Outside, the large garden is a southeast facing suntrap, beautifully landscaped about 5 years ago for a sociable, al fresco lifestyle and to maximise enjoyment of the stunning setting. By the house, a sun deck is ideal for dining, scented by fresh herbs for the table in a raised bed, and it steps down to a spacious, south facing seating area which has discreet storage beneath it. At the far end of this secret oasis, a lawn is level (a feature hard to find in a city built on hills) and made private by fencing.
Child and pet secure with a firepit for camping, it is unusually long in an area so close to the sea and the city. At the very far end surrounded by a little orchard of fig, pear, apple and damson trees, the home office is a private retreat with an insulated roof, solid wood floor, double glazing and internet access via a booster from the house which currently has a super fibre connection.
Returning inside, at one end of the hallway a w.c and handbasin is tucked away whilst at the other a family bathroom has all you need including a shower above the bath and natural light.
Upstairs, a central landing has access to the attic (which some neighbours have converted, stnc.) Two light double rooms are simple but stylish and look across the cherry blossom of the front garden to the broad street. All about relaxing with a restful backdrop, the principal bedroom has picture perfect views. There is plenty of floorspace for wardrobes with one already built in, and there is a secret shower en-suite. Perfect!
Agent says:
“Our secret is out! This big bright house with a fantastic garden, a home office and glorious views is in a favourite location with swift access to the South Downs and the sea, parks and good schools but also sought after by professionals who work in the city or commute as although it is quiet at night it is easily connected to the whole of Brighton & Hove and the A23/A27 and airports.”
Owner’s Secret:
“We can walk to an outstanding school, Queen’s Park and both Brighton General and County Hospital - and have shops on the doorstep! We fell for the big, bright rooms, the amazing views and the sunny garden and saw we could create our dream home- which we would take it with us if we could! We wanted to keep it simple and easy to live in, and we hope you enjoy the flowing layout, all on one level on the ground floor which has been perfect for young children as well as for entertaining. We wanted the house and especially the garden to be comfortable as we wanted it to be another ‘room’ – and we do spend the summers outside! The home office has been a boon as it is quiet and private, and it is still under guarantee! This is a great place to live with lovely neighbours, and the park has a readymade community of joggers, dog walkers and tennis players as well as local families. At the top of the hill the location is far more convenient than it may seem – in 5 minutes you’re at the Royal Pavilion or the Level so the station is 9 mins by cab or a pleasant 15 minute cycle, and there are 3 bus routes to choose from. As we are relocating, we are happy to discuss items in the house which you think may be of use to you.”
What’s around you:
Shops: Local 1 min (3 on foot), Kemptown Village 3 mins, city centre 5 mins
Station: Brighton 9 by cab, 20 by bus
Seafront or Park: Queen’s Park 8-10 to walk, seafront 3 mins by car
Closest Schools:
Primary: St Luke’s, (5 mins walk) Queen’s Park 10 mins (1 by car)
Secondary: Varndean, Dorothy Stringer
Sixth Form: Varndean, BHASVIC, BIMM, MET
Private: Brighton College, Brighton & Hove High.
Queen’s Park is known for its relaxed atmosphere, community of dog walkers, joggers and families enjoying the open green spaces, pond, playground and cafes as well as its surrounding shops and bistro pubs. Within walking distance of a choice of good schools it is ideal for professionals as Kemptown, bordered by beaches, is on the doorstep which hosts the law courts, Amex and hospitals and has a bohemian café culture as well as useful shops. The cultural heart of the city, chic North Laine and Marina are easy to reach and the open countryside of the nature reserve is just around the corner. For those who need to travel, the mainline station with its fast links to Gatwick and London is about 20 minutes by bus, 15 by cycle, and there is no waiting list for S zone parking.
Energy performance certificate - ask agent
Council TaxA payment made to your local authority in order to pay for local services like schools, libraries, and refuse collection. The amount you pay depends on the value of the property.Read more about council tax in our glossary page.
Band: B
Freshfield Road, Brighton, East Sussex, BN2
NEAREST STATIONS
Distances are straight line measurements from the centre of the postcode- London Road (Brighton) Station1.1 miles
- Brighton Station1.1 miles
- Moulsecoomb Station1.3 miles
About the agent
If you’re moving here, you want to be looked after by number one. That’s Brand Vaughan. Actively selling and letting more properties than any other agent in and around Brighton & Hove. Since 2007. We have a physical and online presence across East Sussex, with branches in all the prime property hot spots. Nothing moves in Hove, Kemptown, Preston Park and Brighton Marina without our knowledge. Our sister company Michael Jones covers the West coast, if you’re looking Worthing way. Sales, Letti
Industry affiliations



Notes
Staying secure when looking for property
Ensure you're up to date with our latest advice on how to avoid fraud or scams when looking for property online.
Visit our security centre to find out moreDisclaimer - Property reference BVK240030. The information displayed about this property comprises a property advertisement. Rightmove.co.uk makes no warranty as to the accuracy or completeness of the advertisement or any linked or associated information, and Rightmove has no control over the content. This property advertisement does not constitute property particulars. The information is provided and maintained by Brand Vaughan, Brighton Kemptown. Please contact the selling agent or developer directly to obtain any information which may be available under the terms of The Energy Performance of Buildings (Certificates and Inspections) (England and Wales) Regulations 2007 or the Home Report if in relation to a residential property in Scotland.
*This is the average speed from the provider with the fastest broadband package available at this postcode. The average speed displayed is based on the download speeds of at least 50% of customers at peak time (8pm to 10pm). Fibre/cable services at the postcode are subject to availability and may differ between properties within a postcode. Speeds can be affected by a range of technical and environmental factors. The speed at the property may be lower than that listed above. You can check the estimated speed and confirm availability to a property prior to purchasing on the broadband provider's website. Providers may increase charges. The information is provided and maintained by Decision Technologies Limited.
**This is indicative only and based on a 2-person household with multiple devices and simultaneous usage. Broadband performance is affected by multiple factors including number of occupants and devices, simultaneous usage, router range etc. For more information speak to your broadband provider.
Map data ©OpenStreetMap contributors.




