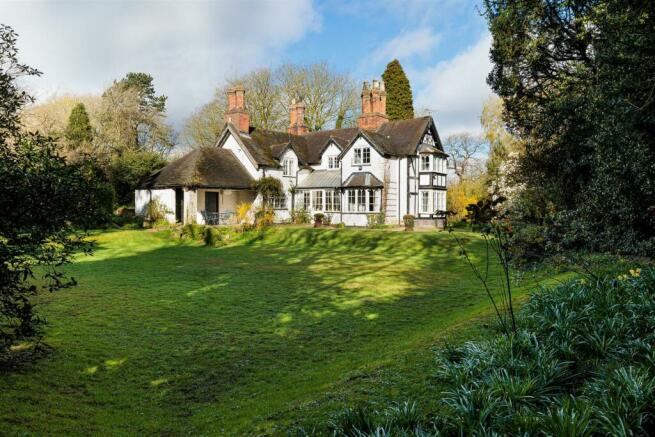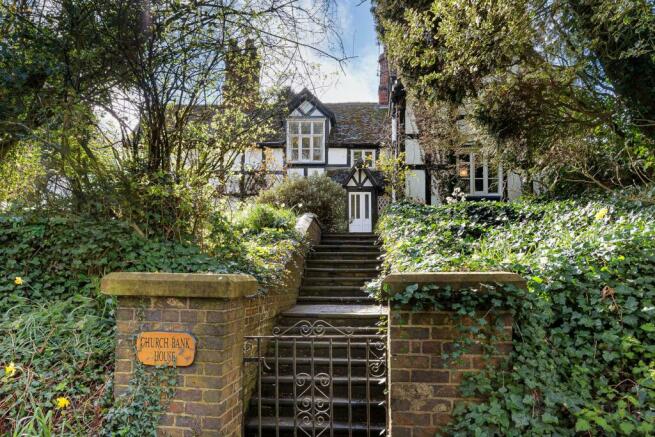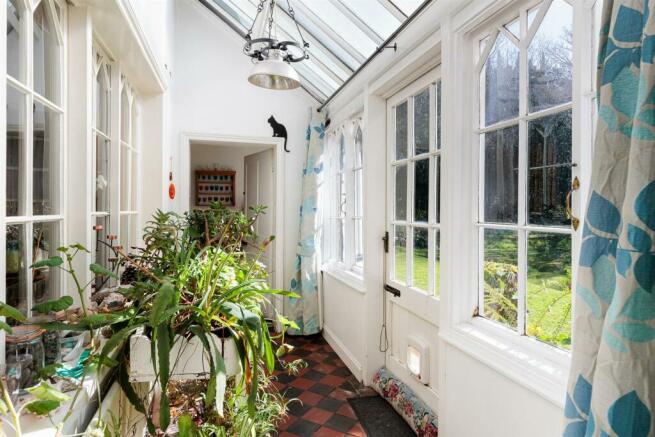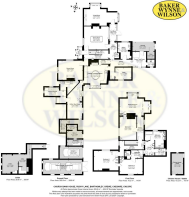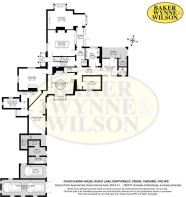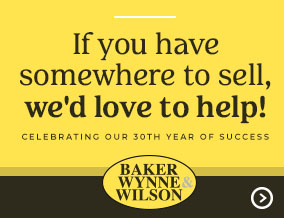
Church Bank House, Rushy Lane, Barthomley, Cheshire

- PROPERTY TYPE
Detached
- BEDROOMS
4
- BATHROOMS
2
- SIZE
Ask agent
- TENUREDescribes how you own a property. There are different types of tenure - freehold, leasehold, and commonhold.Read more about tenure in our glossary page.
Freehold
Description
A DISTINCTIVE, GRADE II LISTED, DETACHED PERIOD HOUSE FOR IMPROVEMENT, COMMANDING A SPECIAL POSITION NESTLED IN SOUTH FACING GARDENS AND GROUNDS OVERLOOKING COUNTRYSIDE IN THE HEART OF THE VILLAGE.
Summary - Entrance Porch, Reception Hall, Cellar, Living Room, Dining Room, Sitting Room, Inner Hallway and Sun Room, Study, Office, Cloakroom, Kitchen/Breakfast Room with Aga, Laundry/Boot Room, Utility Room with Pantry, Landing, Four Double Bedrooms, Two Bathrooms, Separate W/C, Oil Central Heating, Outbuildings, Gardens and Grounds. In all about 1.50 Acres.
Description - Church Bank House is a charming and welcoming home of gravitas, next to the Church, in the heart of the village yet offering privacy and established South facing gardens and grounds. It is constructed of brick with part black and white elevations with planted timbers under a gable tiled roof. It bares a lead apex plaque marked HRM 1708 and was altered and enlarged in the 19th Century. It is believed there has been a house on the site of Church Bank House since the late middle ages.
Church Bank House was the previous residence of the Goss family of Goss China and has been in the family of the current owner for 60 years. It provides any prospective purchaser the opportunity to update to their own requirements.
Internally the property offers generous and well lit family accommodation retaining many original features including fireplaces, doors and a fine staircase. Indeed, it is well deserving of its listing.
Given its proximity to the heart of the village, the house and grounds are immensely private, surrounded by mature trees and woodland on three sides. There are also open field views from much of the garden and many of the rooms.
The gardens and grounds are arranged around the house and include a part sunken croquet lawn surrounded by hedgerow and shrubs including rhododendrons, herbaceous borders, mature trees and a raised area with trees and daffodils, known as Church Bank. The principle gardens and grounds enjoy a Southerly aspect over open countryside. To the West there is a paddock area. To the East there is a lovely walkway to the Church and small carpark.
Location & Amenities - This imposing house is nestled in the heart of the picturesque historic village of Barthomley, known for its fine 9th Century sandstone church and the popular 400 year old thatched White Lion public house. The area is well known for its cycle routes and many walks. This stunning location is only 3 miles from the thriving market town of Alsager with its excellent schools, bars and restaurants. Betley village centre is four miles and offers a village shop/post office, primary school, church, two public houses and a cricket ground. The Broughton Arms public house and restaurant is under two miles. Communications are excellent, with the M6 (junction 16) motorway only 1.2 miles and Crewe railway station 5 miles, giving access to London in 1.5 hours and Manchester Piccadilly in 40 minutes.
The house is also within easy driving distance from the International Airports of Manchester (30 miles), Liverpool John Lennon (40 miles), and Birmingham (58 miles). The historic market town of Nantwich is 8 miles and Chester 28 miles. In Cheshire, Nantwich is second only to Chester in its wealth of historic buildings. Nantwich has a choice of shopping facilities, social amenities and schools as well as sporting facilities.
Wychwood Park Golf Club, designed to European PGA Tour Standards, is about 3 miles and Alsager Golf Club 4 miles.
Directions - At junction 16 of the M6 motorway, take the A500 exit to Nantwich/Crewe, follow B5078 and Radway Green Roadd to your destination in Barthomley At Barthomley Interchange, take the 3rd exit onto B5078, Turn left onto Radway Green Road, turn right to stay on Radway Green Road and the property is located on your left hand side. The property is approximately 10 minutes from the the M6 motorway (junction 16).
Accommodation - With approximate measurements comprises:
Entrance Porch - 2.44m x 1.30m (8'0" x 4'3") - Entrance door, lattice windows, pine entrance door to reception hall.
Entrance Hall - 5.11m x 1.78m plus recess (16'9" x 5'10" plus rece - Built in cupboard, door to cellar.
Cellar - 5.08m x 4.06m (16'8" x 13'4") -
Pool Room/Lounge - 5.05m x 4.85m (16'7" x 15'11") - Briquette fireplace, two secondary glazed windows, picture rail, radiator.
Dining Room - 5.11m x 3.99m (16'9" x 13'1") - Fireplace with painted stone surround, secondary glazed window to front with stain glass top lights, beamed ceiling, inset bookshelves, windows to sunroom, radiator.
Inner Hallway And Sun Room - 7.11m x 1.35m (23'4" x 4'5") - Quarry tile floor, built in cupboard, two windows and door to South facing terrace, radiator.
Living Room - 7.06m x 3.45m plus box bay (23'2" x 11'4" plus box - Fireplace with tiled inset and hearth, secondary glazed box bay (East) and secondary glazed bay window (South), ceiling beam, picture light, two radiators.
Inner Hallway - 7.65m x 1.42m plus recess (25'1" x 4'8" plus reces - Original servants bells, quarry tiled floor, radiator.
Study - 3.43m x 2.64m (11'3" x 8'8") - Ceiling beam, radiator.
Office - 3.40m x 2.36m (11'2" x 7'9") - Ceiling beam, secondary glazed window, radiator.
Pump Room - 2.90m x 2.90m (9'6" x 9'6") - Door to veranda, blue brick floor, two double glazed windows and door to rear.
Cloakroom - Low flush W/C and hand basin, lattice window, blue brick floor.
Kitchen/Breakfast Room - 4.72m x 3.96m plus box bay window (15'6" x 13'0" p - One and half bowl single drainer sink unit, cupboards under, floor standing cupboard and drawer units with worktops, wall cupboards, fitted pine sideboard, built in cupboard, oil fired AGA for cooking and domestic hot water, ceiling beam, quarry tiled floor.
Laundry/Boot Room - 7.98m maximum x 3.00m (26'2" maximum x 9'10") - Belfast sink, quarry tiled floor, vaulted ceiling with two roof lights, plumbing for washing machine, Firebird oil fired boiler, door to rear porch.
Utility Room - 4.47m plus recess x 4.27m maximum (14'8" plus rece - Pantry area with cold slab, roof light, quarry tiled floor, double drainer sink unit with cupboards under, wall cupboard, three windows.
Stairs From Reception Hall To Ff Landing - 4.32m x 1.78m (14'2" x 5'10") - Secondary glazed window.
Bedroom No. 2 - 5.11m x 4.06m (16'9" x 13'4") - Fireplace, window with leaded and stained glass top lights and shutters, vanity unity with hand basin and built in wardrobe, fitted bookshelf.
Inner Landing - 4.80m x 1.37m (15'9" x 4'6") - Fitted nine drawer chest of drawers and single cupboard, secondary glazed window.
Bedroom No. 3 - 4.85m x 3.51m (15'11" x 11'6") - Cast iron fire grate with painted timber surround, window with leaded top lights, fitted cupboard.
Master Bedroom - 6.35m x 3.51m plus box bay (20'10" x 11'6" plus bo - Cast iron grate with painted timber surround and mantle, part painted panel walls to dado, secondary glazed box bay window (East), secondary glazed window (South).
Rear Landing - 2.90m x 1.96m (9'6" x 6'5") - Two built wardrobes, roof light.
Bathroom - 3.84m x 3.45m maximum (12'7" x 11'4" maximum) - Avocado suite comprising panel bath with tiled surround, bidet, pedestal hand basin and low flush W/C, built in cupboards and drawers, bathroom cabinet, radiator.
Separte W/C - 2.08m x 1.42m (6'10" x 4'8") - Low flush W/C.
Bedroom No. 4 - 4.78m x 3.20m (15'8" x 10'6") - Built in wardrobes and cupboards.
Bathroom - 2.49m x 1.65m (8'2" x 5'5") - White suite comprising panel bath with Triton shower over and pedestal hand basin, cylinder and airing cupboard, bathroom cabinet, doors to bedroom and landing, radiator.
Outside - Forming part of main structure, mower shed. VERANDA 15'0" x 5'10", tiled floor. Attached range of brick and tiled buildings comprising WORKSHOPS/STORE 14'2" x 10'3", OPEN FRONTED GARAGE 16'0" x 8'0" and LOOSE BOX/WORKSHOP/STABLES 26'6" x 10'0".
BRICK AND TILED HEN HOUSE 14'3" x 7'8". Enclosed bin store. Greenhouse. Oil Tank. The approach, off Rushy Lane is over a sweeping gravel drive, through a five bar gate to a gravel car parking and turning area. There is a pedestrian access to the front over steps.
Gardens And Grounds - The gardens have matured over the years and provide a magnificent setting for the house. They are extensively lawned with flower and herbaceous borders, shrubs, specimen trees, mature trees including an ancient yew, a fine magnolia, rhododendrons, croquet lawn and kitchen garden. The gardens and grounds extend in all to about 1.50 acres.
Services - Mains water and electricity. Septic tank drainage.
Tenure - Freehold.
Listing Entry 1138704
Council Tax - Band G.
Viewings - Viewings by appointment with Baker, Wynne and Wilson.
Telephone:
Brochures
Church Bank House, Rushy Lane, Barthomley, CheshirBrochureEnergy performance certificate - ask agent
Council TaxA payment made to your local authority in order to pay for local services like schools, libraries, and refuse collection. The amount you pay depends on the value of the property.Read more about council tax in our glossary page.
Band: G
Church Bank House, Rushy Lane, Barthomley, Cheshire
NEAREST STATIONS
Distances are straight line measurements from the centre of the postcode- Alsager Station2.8 miles
- Crewe Station3.6 miles
- Kidsgrove Station4.7 miles
About the agent
Baker Wynne and Wilson is owned and run by two partners, John Baker and Simon Morgan-Wynne. They have a combined experience of over 75 years, having worked in all types of property markets, good and bad!
Mark Johnson FRICS, Estate Agent & Chartered Valuation Surveyor, joined the practice some 4 years ago to continue his trusted role selling some of the most challenging and noted local properties. Mark is a registered RICS Valuer, providing Red Bo
Industry affiliations



Notes
Staying secure when looking for property
Ensure you're up to date with our latest advice on how to avoid fraud or scams when looking for property online.
Visit our security centre to find out moreDisclaimer - Property reference 33000359. The information displayed about this property comprises a property advertisement. Rightmove.co.uk makes no warranty as to the accuracy or completeness of the advertisement or any linked or associated information, and Rightmove has no control over the content. This property advertisement does not constitute property particulars. The information is provided and maintained by Baker Wynne & Wilson, Nantwich. Please contact the selling agent or developer directly to obtain any information which may be available under the terms of The Energy Performance of Buildings (Certificates and Inspections) (England and Wales) Regulations 2007 or the Home Report if in relation to a residential property in Scotland.
*This is the average speed from the provider with the fastest broadband package available at this postcode. The average speed displayed is based on the download speeds of at least 50% of customers at peak time (8pm to 10pm). Fibre/cable services at the postcode are subject to availability and may differ between properties within a postcode. Speeds can be affected by a range of technical and environmental factors. The speed at the property may be lower than that listed above. You can check the estimated speed and confirm availability to a property prior to purchasing on the broadband provider's website. Providers may increase charges. The information is provided and maintained by Decision Technologies Limited.
**This is indicative only and based on a 2-person household with multiple devices and simultaneous usage. Broadband performance is affected by multiple factors including number of occupants and devices, simultaneous usage, router range etc. For more information speak to your broadband provider.
Map data ©OpenStreetMap contributors.
