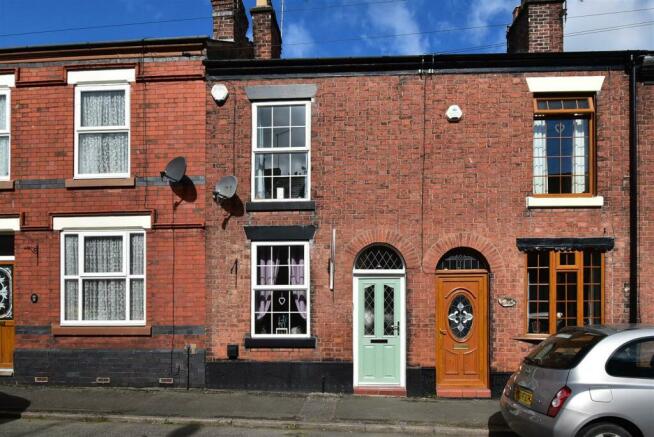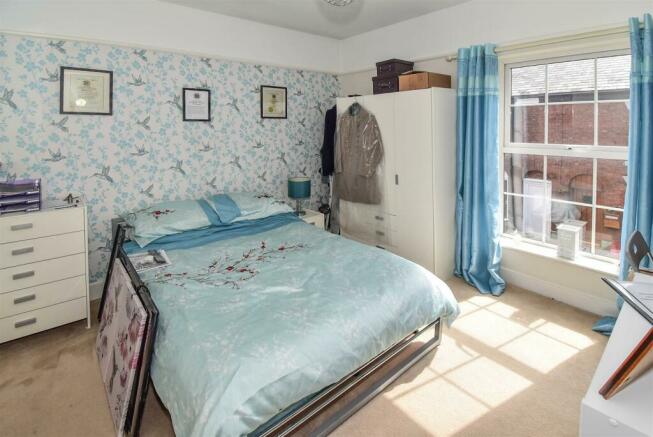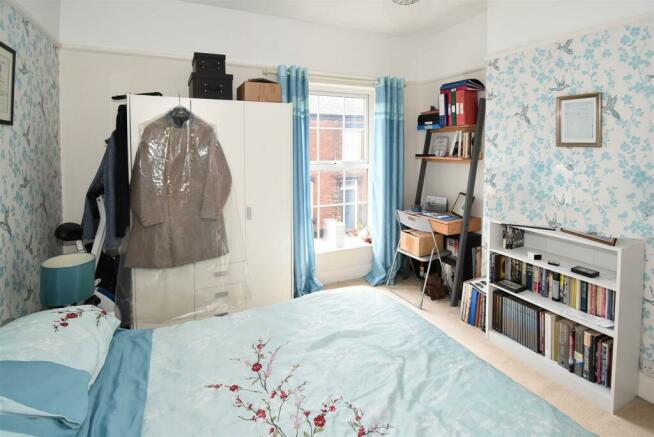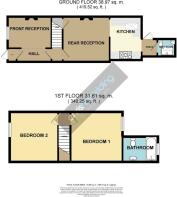
Swan Street, Congleton

Letting details
- Let available date:
- Ask agent
- Deposit:
- £923A deposit provides security for a landlord against damage, or unpaid rent by a tenant.Read more about deposit in our glossary page.
- Min. Tenancy:
- Ask agent How long the landlord offers to let the property for.Read more about tenancy length in our glossary page.
- Let type:
- Long term
- Furnish type:
- Ask agent
- Council Tax:
- Ask agent
- PROPERTY TYPE
Terraced
- BEDROOMS
2
- BATHROOMS
2
- SIZE
Ask agent
Key features
- Fabulous Terrace Cottage
- Superior, One of the Very Best Examples
- Stunning Presentation
- Packed With Quality Fitments
- Walking Distance to Many Amenities
- Excellent Specification, Pleasant Yard Garden
- GROUND: Entrance Hall, Front & Rear Reception Rooms, Kitchen, Porch, Shower Room
- FIRST: Landing; Front & Rear Bedrooms; Bathroom
Description
Entrance Porch - Beautiful composite double glazed external door with polished chrome door furniture. Access to the entrance hallway.
Entrance Hallway - Stunning period style tiled floor. Decorative dado rail. Access to the stairwell. Large open rounded archway to the front reception room.
Front Reception Room - PVC double glazed window to the front aspect. Electric fire suite with decorative surround. Decorative ceiling coving and picture rail. Central heating radiator.
Stairwell - Stairs to the first floor. Access to the rear reception room.
Rear Reception Room - 11' 10'' x 11' 3'' (3.61m x 3.44m) - Beautiful real oak wood floor. Electric fire suite sett into a chimney breast recess. Central heating radiator. Decorative ceiling coving and picture rail. Impressive tall squared open archway to the kitchen and with full views of the feature kitchen velux style roof light. Access to an under stairs recessed storage cupboard.
Kitchen - 10' 10'' x 8' 2'' (3.30m x 2.48m) - PVC double glazed window to the rear aspect. Feature ceiling skylight. Grey painted 'in frame' Shaker style kitchen suite with natural wood block effect work surfaces over. Feature range cooker with wide fan above. Feature Belfast sink with polished chrome mixer tap. Space for a washing machine and dishwasher. Period style tiled floor and coloured splashback tiled walls. Access to the rear porch.
Rear Porch - PVC double glazed external door. Central heating radiator. Access to the wet room.
Wet Room - Feature ceiling skylight. Wet room with fully tiled walls and floor and integrated wet room shower drain. The suite comprises WC, wash hand sink basin with chrome taps, chrome thermostatic mixer shower, graphite ladder central heating towel radiator.
First Floor Landing - Access to bedrooms one and two.
Bedroom 1 - 11' 11'' x 11' 3'' (3.62m x 3.44m) - PVC double glazed window to the rear aspect, central heating radiator. Access to an over stairs recessed storage cupboard. Access to the en suite bathroom.
En Suite Bathroom - 8' 7'' x 5' 8'' (2.61m x 1.73m) - PVC double glazed window to rear aspect. Luxury white suite comprising: panelled bath with chrome taps; pedestal sink with chrome taps; button flush WC; mosaic style splash back wall tiles; stone tile affect floor; central heating radiator; recessed ceiling down lighting; airing cupboard.
Bedroom 2 - 11' 4'' x 11' 2'' (3.45m x 3.41m) - PVC double glazed window. Central heating radiator.
Outside - Pleasant rear yard garden, ideal for summer BBQ's.
Loft - Boarded, ladder, light.
Brochures
Swan Street, CongletonBrochureEnergy performance certificate - ask agent
Swan Street, Congleton
NEAREST STATIONS
Distances are straight line measurements from the centre of the postcode- Congleton Station1.0 miles
- Alsager Station5.8 miles
- Goostrey Station6.3 miles
About the agent
At Chris Hamriding Lettings & Estate Agents, we've turned the old school traditional estate agency on its head and put technology to work to help match your house with a buyer, or find you the property of your dreams. The only thing that's old fashioned is our customer service - technology doesn't mean we've replaced the personal touch, we're a family run business and you'll still find Chris dealing with clients everyday.
Everyone is looking for a modern digital estate agent these days.
Industry affiliations



Notes
Staying secure when looking for property
Ensure you're up to date with our latest advice on how to avoid fraud or scams when looking for property online.
Visit our security centre to find out moreDisclaimer - Property reference 33000104. The information displayed about this property comprises a property advertisement. Rightmove.co.uk makes no warranty as to the accuracy or completeness of the advertisement or any linked or associated information, and Rightmove has no control over the content. This property advertisement does not constitute property particulars. The information is provided and maintained by Chris Hamriding Lettings & Estates, Congleton. Please contact the selling agent or developer directly to obtain any information which may be available under the terms of The Energy Performance of Buildings (Certificates and Inspections) (England and Wales) Regulations 2007 or the Home Report if in relation to a residential property in Scotland.
*This is the average speed from the provider with the fastest broadband package available at this postcode. The average speed displayed is based on the download speeds of at least 50% of customers at peak time (8pm to 10pm). Fibre/cable services at the postcode are subject to availability and may differ between properties within a postcode. Speeds can be affected by a range of technical and environmental factors. The speed at the property may be lower than that listed above. You can check the estimated speed and confirm availability to a property prior to purchasing on the broadband provider's website. Providers may increase charges. The information is provided and maintained by Decision Technologies Limited.
**This is indicative only and based on a 2-person household with multiple devices and simultaneous usage. Broadband performance is affected by multiple factors including number of occupants and devices, simultaneous usage, router range etc. For more information speak to your broadband provider.
Map data ©OpenStreetMap contributors.





