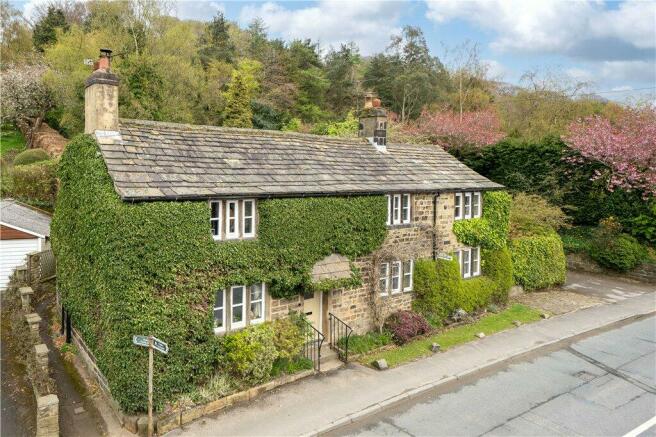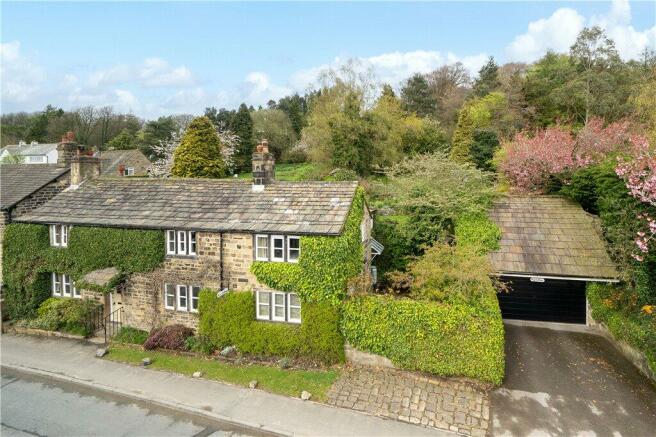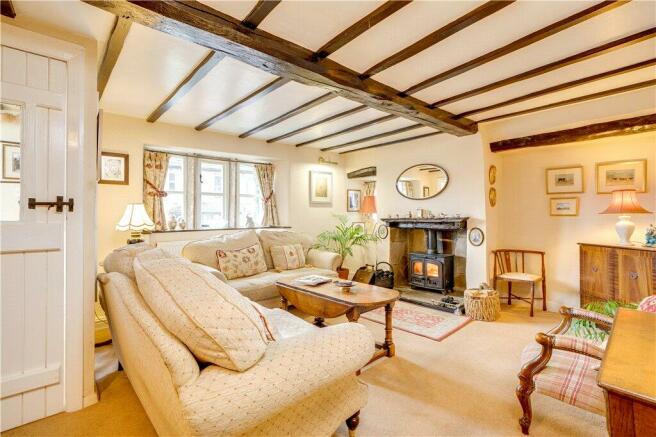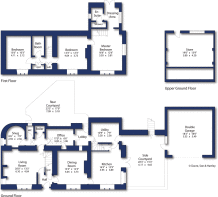
Main Street, Hawksworth, Leeds, West Yorkshire, LS20
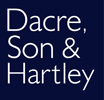
- PROPERTY TYPE
Detached
- BEDROOMS
3
- BATHROOMS
2
- SIZE
Ask agent
- TENUREDescribes how you own a property. There are different types of tenure - freehold, leasehold, and commonhold.Read more about tenure in our glossary page.
Freehold
Key features
- Grade II Listed detached stone cottage
- Early 18th Century
- Three double bedrooms
- Multiple reception rooms
- Potential ground floor bedrooms
- Abundance of charm and character
- House bathroom plus en suite
- Flexible accommodation
- Two private courtyards
- Gardens extended to half an acre
Description
Benefitting from a beautiful semi-rural location in the highly regarded village of Hawksworth, Ivy Cottage is to be found within 5 miles or so from the spa town of Ilkley and a short drive from Guiseley’s local amenities. The cottage, which is built from attractive sandstone, stands prominently on Main Street and boasts wonderful rear gardens approaching half an acre in size and affords breath taking distant views across the valley towards Baildon and beyond.
Ivy Cottage has been in the same ownership for almost two decades - a much loved home which is now ready to begin a new chapter in its long history, which according to Historic England dates back to the early 18th Century. The property has been sympathetically extended prior to the current ownership, and in more recent years a double garage was built to incorporate an upper level storage/workshop facility and off street driveway parking.
This charming cottage enjoys a high degree of flexibility, whilst providing plenty of character and space. Briefly comprising on the ground floor; entrance vestibule; living room with multi fuel stove and feature alcoves and shelving; staircase leading to the first floor; dining room with exposed stone chimney breast with fire grate; attractive country style fitted kitchen with gas range cooker and some integrated appliances; door access from the kitchen to the side courtyard; utility room with ample space for freestanding appliances and staircase leading to the master bedroom; lobby giving access to the rear courtyard; useful office space with roof lights and useful storage cupboard; further lobby with boiler cupboard and shelving; W.C.; snug room with feature curved wall. The additional reception rooms on this floor offer a variety of differing uses from additional offices to further bedrooms.
On the first floor; from the living room staircase leads to a landing area with recessed cupboards and wardrobe; double bedroom with full height ceiling to exposed eaves; house bathroom; further double bedroom with wash basin and chimney breast with cast iron fire surround; door leading to the master bedroom; master bedroom suite with dressing area and doors leading to the rear garden; en suite shower room; staircase leading to the ground floor utility room.
Externally as the front is a good sized driveway providing off street parking and leads to the detached double garage. There is a cobbled parking area directly in front of the courtyard providing further parking options if required. The courtyards are secluded and provide a wonderful setting for outdoor dining and entertainment. The rear garden is delightful both in presentation and size and features a mature collection or shrubbery, hedging, tree specimens along with an expanse of well kept lawn and borders open fields and woodland at the foot making it perfect fit for those with dogs and a love of the outdoors. The views from the very top of the garden have to be seen to be fully appreciated. In addition there is a timber outbuilding with power and lighting which can be used as storage or converted for a variety of uses such as a home office.
Local Authority & Council Tax Band
Leeds City Council - Council Tax Band G.
Tenure, Services & Parking
Freehold. Mains electricity, water, drainage and gas are installed. Domestic heating is from a gas fired combination boiler. On-street driveway parking and single detached garage.
Internet & Mobile Coverage
Information obtained from the Ofcom website indicates that an internet connection is available from at least one provider. Mobile coverage (outdoors), is also available from at least one of the UKs four leading providers. For further information please refer to:
From Park Road in Guiseley head towards Hawksworth Village. At the cross roads proceed straight forward onto Hawksworth Lane. Proceed for some time and continue through Hawksworth Village in Main Street and Ivy Cottage can be found on the right side just after Hawksworth Primary School.
Brochures
ParticularsCouncil TaxA payment made to your local authority in order to pay for local services like schools, libraries, and refuse collection. The amount you pay depends on the value of the property.Read more about council tax in our glossary page.
Band: G
Main Street, Hawksworth, Leeds, West Yorkshire, LS20
NEAREST STATIONS
Distances are straight line measurements from the centre of the postcode- Guiseley Station1.5 miles
- Menston Station1.5 miles
- Baildon Station1.6 miles
About the agent
Estate Agents Guiseley
We offer property for sale, including new homes and property to rent in Guiseley. Towns & villages covered by Dacres estate agents in Guiseley include Rawdon, Esholt, Yeadon, Tranmere Park and Apperley Bridge. We have property for sale and homes to let!
Whether you are looking at new homes in Apperley Bridge, a cottage in Esholt, property to rent in Rawdon or looking at first time buyer homes in Guiseley, our friendly t
Industry affiliations

Notes
Staying secure when looking for property
Ensure you're up to date with our latest advice on how to avoid fraud or scams when looking for property online.
Visit our security centre to find out moreDisclaimer - Property reference GUI230059. The information displayed about this property comprises a property advertisement. Rightmove.co.uk makes no warranty as to the accuracy or completeness of the advertisement or any linked or associated information, and Rightmove has no control over the content. This property advertisement does not constitute property particulars. The information is provided and maintained by Dacre Son & Hartley, Guiseley. Please contact the selling agent or developer directly to obtain any information which may be available under the terms of The Energy Performance of Buildings (Certificates and Inspections) (England and Wales) Regulations 2007 or the Home Report if in relation to a residential property in Scotland.
*This is the average speed from the provider with the fastest broadband package available at this postcode. The average speed displayed is based on the download speeds of at least 50% of customers at peak time (8pm to 10pm). Fibre/cable services at the postcode are subject to availability and may differ between properties within a postcode. Speeds can be affected by a range of technical and environmental factors. The speed at the property may be lower than that listed above. You can check the estimated speed and confirm availability to a property prior to purchasing on the broadband provider's website. Providers may increase charges. The information is provided and maintained by Decision Technologies Limited.
**This is indicative only and based on a 2-person household with multiple devices and simultaneous usage. Broadband performance is affected by multiple factors including number of occupants and devices, simultaneous usage, router range etc. For more information speak to your broadband provider.
Map data ©OpenStreetMap contributors.
