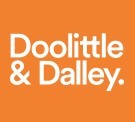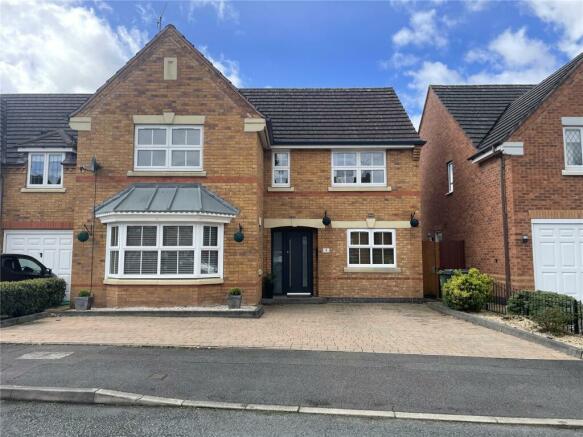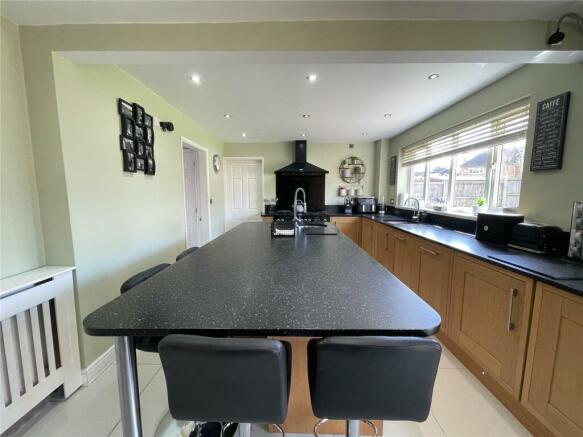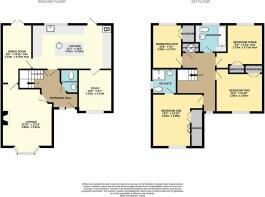
Oakden Place, Kidderminster, Worcestershire, DY11

- PROPERTY TYPE
Detached
- BEDROOMS
4
- BATHROOMS
2
- SIZE
Ask agent
- TENUREDescribes how you own a property. There are different types of tenure - freehold, leasehold, and commonhold.Read more about tenure in our glossary page.
Ask agent
Key features
- A modern and contemporary detached family home
- Four bedrooms
- Three reception rooms offering flexible accommodation
- Open plan breakfast kitchen
- En-suite to master bedroom
- Modern low maintenance rear garden
- Parking for two cars
Description
Hallway
Composite style double glazed front entrance door and side panel. Tiled floor. Under stairs storage cupboard.
Lounge
4.82m x 3.91m
Upvc double glazed bay window. Upvc double glazed window. Electric fire set in feature surround. Two radiators.
Cloakroom
1.74m x 1.2m
Low level w.c. Pedestal wash hand basin with mixer tap. Extractor fan. Tiled floor. Radiator.
Breakfast Kitchen
3.41m x 5.52m
Floor cupboards. Cupboard housing 'Worcester' boiler. 'Hotpoint' integrated microwave. Pull out larder cupboard. Integrated washing machine. Integrated dish washer. Freestanding 'American' style fridge freezer. Space for range cooker. 'Rangemaster' extractor fan. Inset 'Franke' single bowl stainless sink unit with mixer tap. Kitchen island with 'Carron Phoneix' hand wash sink with mixer tap. Space for tumble dryer. Kickboard lighting. Radiator. Tiled floor. Upvc double glazed window. Upvc double glazed rear entrance door.
Dining Room
4.48m max x 2.53m - Radiator. Upvc double glazed double doors.
Study/ Bedroom Five
3.19m x 2.61m
Fitted wardrobes with sliding doors. Radiator. Upvc double glazed window.
Stairs and Landing
Access to loft space. Airing cupboard housing hot water tank. Radiator. Upvc double glazed window.
Bedroom One
4.04m x 3.9m
Fitted Wardrobes. Radiator. Upvc double glazed window.
Ensuite
1.92m x 1.87m
Glass shower cubicle with bi-folding door. 'Mira Elite' electric shower. Pedestal wash hand basin. Low level w.c. Chrome heated towel rail. Part tiled walls. Extractor fan. Shaver point. Upvc double glazed window.
Bedroom Two
3.56m x 3.6m
Fitted Wardrobes. Radiator. Upvc double glazed window.
Bedroom Three
2.77m x 3.7m
Fitted Wardrobes. Radiator. Upvc double glazed window.
Bedroom Four
3.26m x 2.77m
Fitted wardrobes. Radiator. Upvc double glazed window.
Bathroom
2.13m x 2.23m
Panel bath with mixer tap and shower attachment. Pedestal wash hand basin. Low level w.c. Fully tiled walls. Extractor fan. Mirrored wall cabinet. Radiator. Upvc double glazed window.
Outside
The property is set back from roadside behind a block paved driveway and borders. To the rear elevation there is a patio area. Lawn area with artificial grass. Space for shed. Outside power supply. Outside tap. Side gate access.
Tenure & Possession
Freehold with vacant possession upon completion.
Services
Mains water, electricity, gas and drainage are connected. We have not tested any apparatus, fixtures, fittings or services and we cannot verify that they are in working order, correctly installed or fit for the purpose. Prospective purchasers are advised to obtain verification from their solicitor, surveyor or specialist contractor as appropriate. The property benefits from fibre to the cabinet broadband connection and has good mobile coverage with EE, Three, O2 and Vodafone.
Fixtures & Fittings
Any fixtures and fittings not mentioned in these sale particulars are excluded from the sale.
Viewing
By prior appointment with Doolittle & Dalley .
Council Tax Band ‘F’ as at 26.03.24
Reference: kh.hb.26.03.24
Money Laundering Regulations 2003
We are governed by the Anti-money Laundering Legislation and are obliged to report any knowledge or suspicion of money laundering to the National Criminal Intelligence Service. Therefore, if you purchase this property you will be required to produce photographic identification and a utility bill for your current address in accordance with this Act. Without identification a sale cannot proceed.
Valuation Advice for Prospective Purchasers
If you have a property to sell, we can provide you with a Free Market Appraisal and marketing advice without any obligation.
Misrepresentations Act
Messrs. Doolittle & Dalley for themselves and for the vendors/lessors of this property whose agents they are, give notice that: - 1.These particulars do not constitute, or constitute any part, of an offer or a contract. 2.All statements contained in these particulars as to this property are made without responsibility on the part of Messrs. Doolittle & Dalley or the vendor. 3.None of the statements contained in these particulars as to this property are to be relied on as statements or representations of fact. 4.Any intending purchaser must satisfy him/herself by inspection or otherwise, as to the correctness of each of the statements contained in these particulars. 5.The vendor does not make or give and neither Messrs. Doolittle & Dalley or any person in their employ has any authority to make or give any representation or warranty whatever in relation to this property.
Brochures
ParticularsCouncil TaxA payment made to your local authority in order to pay for local services like schools, libraries, and refuse collection. The amount you pay depends on the value of the property.Read more about council tax in our glossary page.
Band: F
Oakden Place, Kidderminster, Worcestershire, DY11
NEAREST STATIONS
Distances are straight line measurements from the centre of the postcode- Kidderminster Station1.2 miles
- Blakedown Station3.9 miles
- Hartlebury Station4.4 miles
About the agent
As a truly Independent Agency dealing in property we take pride in providing ethical, honest and professional advice.
With 127 Years' experience focusing on sales, lettings and management of residential, commercial and agricultural property we aim to deliver a result we believe you will be happy with.
Our team has significant experience and qualifications to ensure you get the best advice whatever your property requirements.
Our dedic
Industry affiliations



Notes
Staying secure when looking for property
Ensure you're up to date with our latest advice on how to avoid fraud or scams when looking for property online.
Visit our security centre to find out moreDisclaimer - Property reference KID240187. The information displayed about this property comprises a property advertisement. Rightmove.co.uk makes no warranty as to the accuracy or completeness of the advertisement or any linked or associated information, and Rightmove has no control over the content. This property advertisement does not constitute property particulars. The information is provided and maintained by Doolittle & Dalley, Kidderminster. Please contact the selling agent or developer directly to obtain any information which may be available under the terms of The Energy Performance of Buildings (Certificates and Inspections) (England and Wales) Regulations 2007 or the Home Report if in relation to a residential property in Scotland.
*This is the average speed from the provider with the fastest broadband package available at this postcode. The average speed displayed is based on the download speeds of at least 50% of customers at peak time (8pm to 10pm). Fibre/cable services at the postcode are subject to availability and may differ between properties within a postcode. Speeds can be affected by a range of technical and environmental factors. The speed at the property may be lower than that listed above. You can check the estimated speed and confirm availability to a property prior to purchasing on the broadband provider's website. Providers may increase charges. The information is provided and maintained by Decision Technologies Limited.
**This is indicative only and based on a 2-person household with multiple devices and simultaneous usage. Broadband performance is affected by multiple factors including number of occupants and devices, simultaneous usage, router range etc. For more information speak to your broadband provider.
Map data ©OpenStreetMap contributors.





