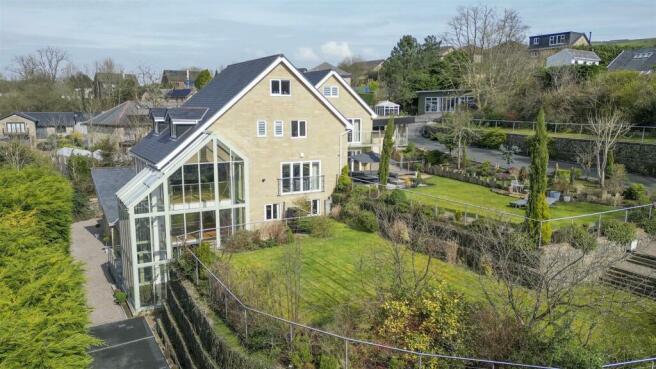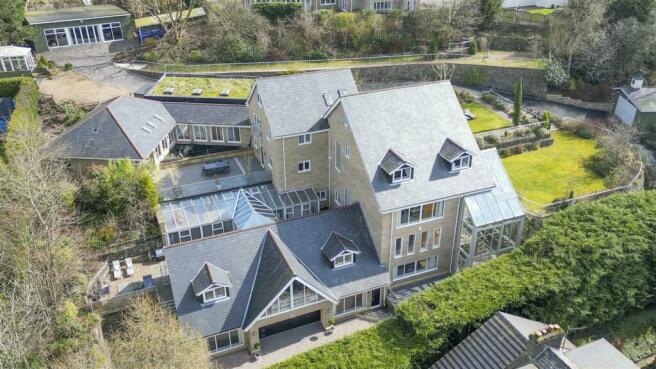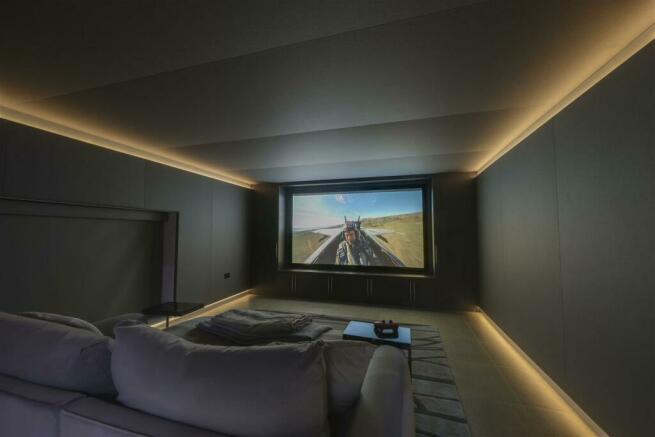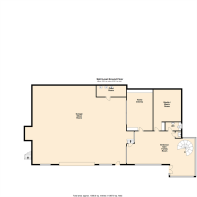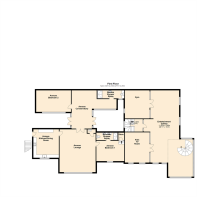Reedsholme, Rawtenstall, Rossendale, Lancashire
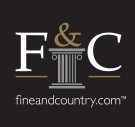
- PROPERTY TYPE
Detached
- BEDROOMS
7
- BATHROOMS
8
- SIZE
Ask agent
- TENUREDescribes how you own a property. There are different types of tenure - freehold, leasehold, and commonhold.Read more about tenure in our glossary page.
Freehold
Key features
- Kensmead & The Loft, Reedsholme, Rawtenstall, Rossendale
- Utterly Outstanding & Generous Living Space
- 7 Bedrooms, 8 Bathrooms, 11 Reception Areas
- Dolby Atmos Home Cinema, Newly Fitted Master Suite
- Comprehensive Garage & Parking Provision
- Stunning Architectural Features & Design Touches
- Exceptional Specification Throughout
- Fantastic, Electric Gated Gardens & Grounds
- VIEWING ESSENTIAL
- View By Appointment Only - Contact Our Office To View
Description
Welcome to Kensmead & The Loft, an exquisite blend of contemporary elegance and bespoke design, offering a luxurious lifestyle in the heart of Rossendale. This modern masterpiece boasts spacious and inviting interiors, complemented by striking architectural features and thoughtful design elements that maximise both comfort and functionality.
As you pass through the electric gated entrance and follow the curving driveway, the magnificent glazed atrium captivates with its grandeur. Throughout the property, you'll find generously proportioned living spaces including a brand new Dolby Atmos Home Cinema, entertainment gallery, and generous further reception room opening to the atrium. Enjoy leisurely swims in the heated indoor pool with a Fastlane swimming machine or stay productive in the music studio or gymnasium spaces. The expansive master suite however, is a glorious standout feature, with a substantial fully fitted dressing room and en-suite bathroom, while all other bedrooms also have en-suite facilities too.
One of its most remarkable features is the secure showroom-standard garage space, providing accommodation for many vehicles, along with covered parking for an additional 5 cars, a motorhome-sized covered space, and ample open-air parking spots. Additionally, a detached 2-car garage with a car lift adds a further great feature.
Outside, the property is surrounded by exceptional grounds, including a courtyard with pond, multiple exterior seating areas, and beautifully landscaped gardens.
Technological sophistication is seamlessly integrated, with centralized coverage for security and fire/smoke/heat alarms, CCTV, multiroom cabling, remote video intercom gate operation, built-in central vacuum cleaner, and outdoor lighting. Underfloor heating, powered by efficient gas boilers, ensures comfort while maintaining high energy efficiency ratings.
Adjacent to the main house, The Loft offers private and spacious accommodation with two bedrooms, a superb kitchen, vaulted reception room, en-suite, main bathroom, and a connecting conservatory/dining/reception space, totalling almost 1,500 sqft.
Spanning nearly 13,000 sqft in total, Kensmead and The Loft epitomize luxury living and represent one of Rossendale's most prestigious properties. Exclusively listed by Fine & Country Rossendale & North Manchester, this exceptional opportunity awaits its first discerning owner. Viewings are available by appointment only through our Rawtenstall office, subject to proof of ability to proceed.
The Area:
Ideally situated less than 20 miles from Manchester city centre, Kensmead & The Loft offer a perfect balance of serene countryside living and urban convenience. Excellent commuter connections via motorway links and express bus services make commuting a breeze, with regional centres like Preston, Blackburn, and even Leeds within easy reach.
Rossendale boasts a wealth of amenities, with Rawtenstall town centre offering quality shops for everyday needs. Families will appreciate the proximity to good local schools, including Bacup & Rawtenstall Grammar School. Outdoor enthusiasts will delight in the nearby open moorland, reservoirs, hillside walks, mountain bike centres, and equestrian facilities.
With breath-taking vistas stretching to Manchester City Centre and beyond on clear days, Rawtenstall embodies the vibrant spirit of modern Rossendale, offering a thriving community and endless opportunities for recreation and relaxation.
Electric Gated Access -
Glazed Entrance Atrium / Reception Room - 7.15m x 10.89m (23'5" x 35'9") -
Home Cinema - 6.34 x 4.33 (20'9" x 14'2") -
Studio / Music Room - 5.11m x 4.43m (16'9" x 14'6") -
Showroom Garage - 12.52m x 14.98m (41'1" x 49'2") -
Wc - 2.50 x 1.35 (8'2" x 4'5") -
Entertainment Gallery / Games Room - 11.87 x 4.62 (38'11" x 15'1") -
Kids Tv Room - 4.90m x 3.96m (16'1" x 13'0") -
Gym - 4.50 x 4.08 (14'9" x 13'4") -
Inner Hall -
Main Lounge - 6.57m x 8.68m (21'7" x 28'6") -
2nd Lounge - 8.88 x 4.92 (29'1" x 16'1") -
Family Room - 6.44m x 4.07m (21'2" x 13'4") -
Kitchen/Breakfast Room - 5.43m x 4.19m (17'10" x 13'9") - :
Utility - 2.39m x 2.38m (7'10" x 7'10") -
Wc -
Rear Hallway - 2.55m x 10.00m (8'4" x 32'10") -
Utility / Closet - 1.26m x 2.77m (4'2" x 9'1") -
Shower Room - 2.68 x 1.26 (8'9" x 4'1") -
Swimming Pool - 10.71m x 7.76m (35'2" x 25'6") -
Plant Room - 2.43 x 2.12 (7'11" x 6'11") -
Store Room - 2.32 x 2.12 approx (7'7" x 6'11" approx) -
Landing - 3.97 x 3.61 (13'0" x 11'10") -
Master Bedroom - 7.78 x 7.74 (25'6" x 25'4") - with Glazed Balcony
Dressing Area - 4.97 x 2.46 approx (16'3" x 8'0" approx ) -
Master En-Suite Bathroom - 2.47m x 4.51m (8'1" x 14'10") -
Bedroom 2 - 3.73m x 5.15m (12'3" x 16'11") -
En-Suite Bathroom 2 - 3.65 x 2.14 (11'11" x 7'0") -
Dressing Room 2 - 1.60m x 4.97m (5'3" x 16'4") -
Bedroom 3 - 4.91m x 3.61m (16'1" x 11'10") -
En-Suite Shower 3 - 2.50 x 1.79 (8'2" x 5'10") -
2nd Landing -
Bedroom 4 - 4.72m x 4.79m (15'6" x 15'9") -
Shower Room 4 - 3.46m x 1.87m (11'4" x 6'2") - Leading to store room & eaves
3rd Landing -
Bedroom 5 - 4.68m x 5.16m (15'4" x 16'11") -
En-Suite Bathroom 5 - 2.34m x 3.61m (7'8" x 11'10") -
Annexe -
Kitchen/Dining Room - 4.60m x 4.10m (15'1" x 13'5") -
Lounge - 6.86m x 5.69m (22'6" x 18'8") -
Conservatory - 6.63m x 7.82m (21'9" x 25'8") -
Bedroom 1 - 3.26m x 4.89m (10'8" x 16'1") -
En-Suite Shower Room - 1.19m x 3.89m (3'11" x 12'9") -
Bedroom 2 - 3.45m x 5.36m (11'4" x 17'7") -
Shower Room - 4.30 x 1.30 (14'1" x 4'3") -
Top Garage - 9.06m x 10.92m (29'9" x 35'10") -
Upper Covered Parking -
Triple Covered Parking -
Middle Garage - 6.69m x 6.25m (21'11" x 20'6") -
Motorhome Covered Parking -
Front Driveway With Parking -
Side Gardens -
Inner Courtyard Garden With Koi Pond -
Inner Garden 2 -
Agents Notes - Council Tax: Band 'G'
Tenure: Freehold
Stamp Duty: 0% up to £250,000, 5% of the amount between £250,001 & £925,000, 10% of the amount between £925,001 & £1,500,000, 12% of the amount above £1,500,000. For some purchases, an additional 3% surcharge may be payable on properties with a sale price of £40,000 and over. Please call us for any clarification on the new Stamp Duty system or to find out what this means for your purchase.
Disclaimer F&C - Unless stated otherwise, these details may be in a draft format subject to approval by the property's vendors. Your attention is drawn to the fact that we have been unable to confirm whether certain items included with this property are in full working order. Any prospective purchaser must satisfy themselves as to the condition of any particular item and no employee of Fine & Country has the authority to make any guarantees in any regard. The dimensions stated have been measured electronically and as such may have a margin of error, nor should they be relied upon for the purchase or placement of furnishings, floor coverings etc. Details provided within these property particulars are subject to potential errors, but have been approved by the vendor(s) and in any event, errors and omissions are excepted. These property details do not in any way, constitute any part of an offer or contract, nor should they be relied upon solely or as a statement of fact. In the event of any structural changes or developments to the property, any prospective purchaser should satisfy themselves that all appropriate approvals from Planning, Building Control etc, have been obtained and complied with.
Brochures
BrochureCouncil TaxA payment made to your local authority in order to pay for local services like schools, libraries, and refuse collection. The amount you pay depends on the value of the property.Read more about council tax in our glossary page.
Band: G
Reedsholme, Rawtenstall, Rossendale, Lancashire
NEAREST STATIONS
Distances are straight line measurements from the centre of the postcode- Accrington Station4.3 miles
- Huncoat Station4.7 miles
- Church & Ostwaldwistle Station4.9 miles
About the agent
At Fine & Country, we offer a refreshing approach to selling exclusive homes, combining individual flair and attention to detail with the expertise of local estate agents to create a strong international network, with powerful marketing capabilities.
Moving home is one of the most important decisions you will make; your home is both a financial and emotional investment. We understand that it's the little things ' without a price tag ' that make a house a home, and this makes us a valuab
Notes
Staying secure when looking for property
Ensure you're up to date with our latest advice on how to avoid fraud or scams when looking for property online.
Visit our security centre to find out moreDisclaimer - Property reference 33001133. The information displayed about this property comprises a property advertisement. Rightmove.co.uk makes no warranty as to the accuracy or completeness of the advertisement or any linked or associated information, and Rightmove has no control over the content. This property advertisement does not constitute property particulars. The information is provided and maintained by Fine & Country, Rossendale & North Manchester. Please contact the selling agent or developer directly to obtain any information which may be available under the terms of The Energy Performance of Buildings (Certificates and Inspections) (England and Wales) Regulations 2007 or the Home Report if in relation to a residential property in Scotland.
*This is the average speed from the provider with the fastest broadband package available at this postcode. The average speed displayed is based on the download speeds of at least 50% of customers at peak time (8pm to 10pm). Fibre/cable services at the postcode are subject to availability and may differ between properties within a postcode. Speeds can be affected by a range of technical and environmental factors. The speed at the property may be lower than that listed above. You can check the estimated speed and confirm availability to a property prior to purchasing on the broadband provider's website. Providers may increase charges. The information is provided and maintained by Decision Technologies Limited.
**This is indicative only and based on a 2-person household with multiple devices and simultaneous usage. Broadband performance is affected by multiple factors including number of occupants and devices, simultaneous usage, router range etc. For more information speak to your broadband provider.
Map data ©OpenStreetMap contributors.
