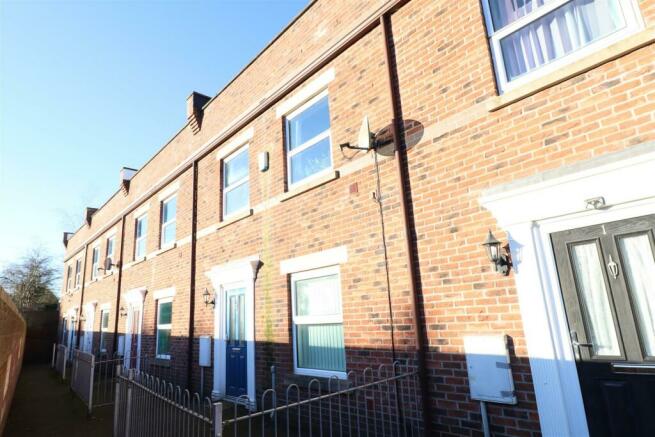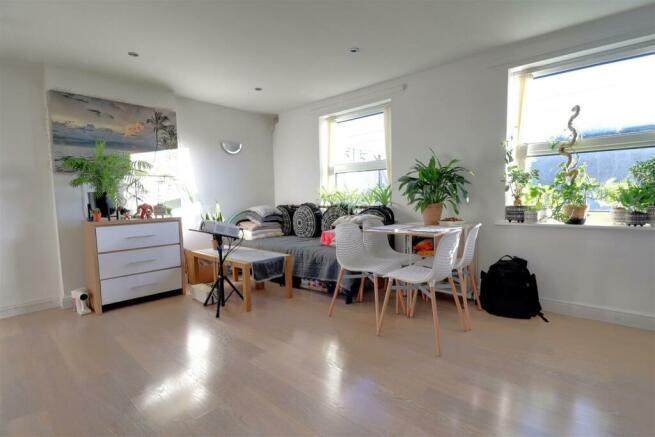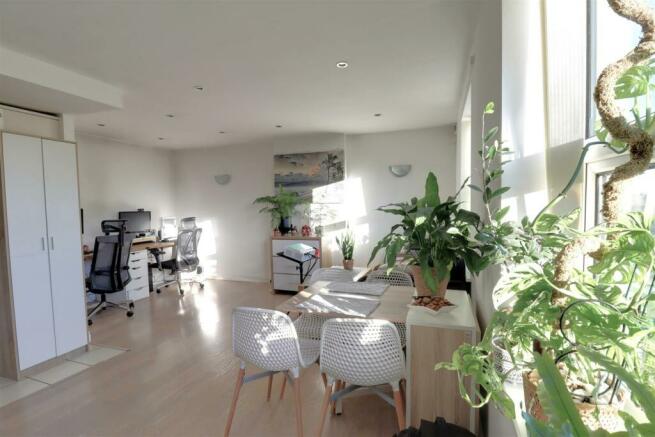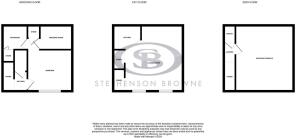
Railway View, Crewe

- PROPERTY TYPE
Terraced
- BEDROOMS
1
- BATHROOMS
2
- SIZE
Ask agent
- TENUREDescribes how you own a property. There are different types of tenure - freehold, leasehold, and commonhold.Read more about tenure in our glossary page.
Freehold
Key features
- Beautifully Presented Throughout
- Modern Town House
- Lovely Roof Terrace
- Arranged Over Three Floors
- Underfloor Heating
- No Buying Chain Involved
- Ideal For All Age Groups
- Open Plan Lounge Diner Fitted Kitchen
- Bedroom With Walk in Wardrobe/Study
- Bathroom & Cloakroom
Description
Entrance - Double glazed entrance door. Tiled floor. Stairs leading to the first floor. Access to cloakroom and bedroom.
Cloakroom - Tiled floor. Wall mounted wash hand basin with splash back tiling. Low level W.C.
Ground Floor Bedroom - 3.275m x 3.087m (10'8" x 10'1") - Double glazed window to the front. Tiled floor. TV point. Underfloor heating. Door to bathroom and walk in wardrobe/office.
Walk-In Wardrobe/Office - 2.332m x 1.730m (7'7" x 5'8") - Tiled floor. Under floor heating.
Ground Floor Bathroom - Tiled floor with under floor heating. Full suite comprising a panel bath with wall mounted shower over with glass screen. Pedestal wash hand basin. Low level W.C. Complementary tiling. Extractor fan. Built in store cupboard. Just outside the bathroom there is a built in store which has plumbing and space for a washing machine and tumble dryer.
Stairs To First Floor - Giving access to the open plan reception areas.
Open Plan Fitted Kitchen Lounge Diner - 5.595m x 4.870m (18'4" x 15'11") - Two double glazed windows. Stairs to roof terrace. Underfloor heating.
Kitchen Area - Tiled floor with under floor heating. Fitted with a range of base and wall mounted cabinets with granite effect preparation surfaces incorporating a one and a half bowl sink unit. Base and wall mounted cabinets. Built in four ring gas hob with an electric oven and grill. Extractor fan. Integrated fridge and freezer.
Stairs To Roof Terrace - Giving access to a landing with built in store housing the boiler. Double glazed door to the roof terrace.
Roof Terrace - Private roof terrace with walled boundaries providing a great outdoor area to be enjoyed by friends and family during the summer months.
Externally - To the front of the property is a small forecourt garden with railed boundaries. There is a communal parking area to be used by residents and visitors.
Tenure - We understand from the vendor that the property is freehold. We would however recommend that your solicitor check the tenure prior to exchange of contracts.
Need To Sell? - For a FREE valuation please call or e-mail and we will be happy to assist.
Council Tax - Band A
Brochures
Railway View, CreweBrochureCouncil TaxA payment made to your local authority in order to pay for local services like schools, libraries, and refuse collection. The amount you pay depends on the value of the property.Read more about council tax in our glossary page.
Band: A
Railway View, Crewe
NEAREST STATIONS
Distances are straight line measurements from the centre of the postcode- Crewe Station0.8 miles
- Sandbach Station3.8 miles
- Nantwich Station4.5 miles
About the agent
Having been operating in Crewe since 2018, Stephenson Browne have quickly become well known for our high levels of customer service, friendly faces and passion for property. This is reflected in us winning the British Property Award for best customer service in Crewe in 2019 and again in 2020. Our high levels of customer service has led us to be nominated for the most prestigious awards ceremony in the industry, ESTAS!
Our sales team is headed up by our dynamic Branch Manager, Megan Edw
Industry affiliations

Notes
Staying secure when looking for property
Ensure you're up to date with our latest advice on how to avoid fraud or scams when looking for property online.
Visit our security centre to find out moreDisclaimer - Property reference 32822966. The information displayed about this property comprises a property advertisement. Rightmove.co.uk makes no warranty as to the accuracy or completeness of the advertisement or any linked or associated information, and Rightmove has no control over the content. This property advertisement does not constitute property particulars. The information is provided and maintained by Stephenson Browne Ltd, Crewe. Please contact the selling agent or developer directly to obtain any information which may be available under the terms of The Energy Performance of Buildings (Certificates and Inspections) (England and Wales) Regulations 2007 or the Home Report if in relation to a residential property in Scotland.
*This is the average speed from the provider with the fastest broadband package available at this postcode. The average speed displayed is based on the download speeds of at least 50% of customers at peak time (8pm to 10pm). Fibre/cable services at the postcode are subject to availability and may differ between properties within a postcode. Speeds can be affected by a range of technical and environmental factors. The speed at the property may be lower than that listed above. You can check the estimated speed and confirm availability to a property prior to purchasing on the broadband provider's website. Providers may increase charges. The information is provided and maintained by Decision Technologies Limited.
**This is indicative only and based on a 2-person household with multiple devices and simultaneous usage. Broadband performance is affected by multiple factors including number of occupants and devices, simultaneous usage, router range etc. For more information speak to your broadband provider.
Map data ©OpenStreetMap contributors.





