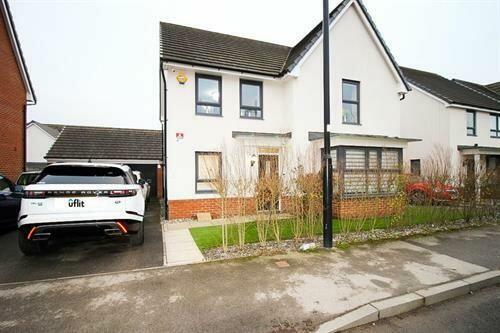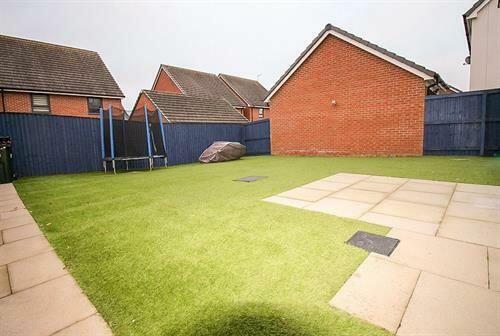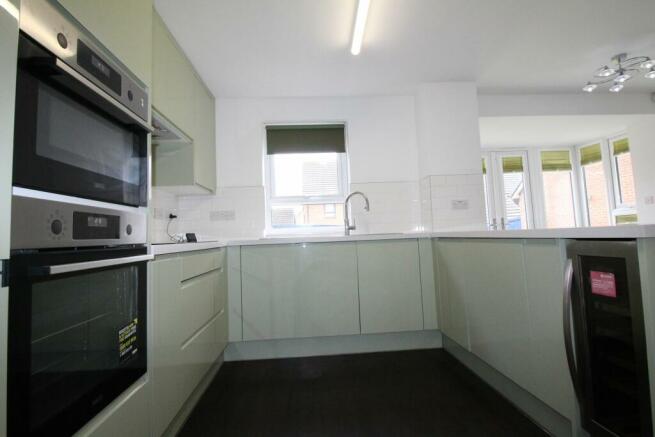
Highfield Lane, Waverley, Rotherham

Letting details
- Let available date:
- Now
- Deposit:
- £1,600A deposit provides security for a landlord against damage, or unpaid rent by a tenant.Read more about deposit in our glossary page.
- Min. Tenancy:
- Ask agent How long the landlord offers to let the property for.Read more about tenancy length in our glossary page.
- Let type:
- Long term
- Furnish type:
- Unfurnished
- Council Tax:
- Ask agent
- PROPERTY TYPE
Detached
- BEDROOMS
4
- BATHROOMS
3
- SIZE
Ask agent
Key features
- Desirable Location
- FOUR DOUBLE Bedrooms Master with Ensuite
- Modern Breakfast Kitchen
- Seperate Office & Dining Room
- Downstairs w.c
- Enclosed Rear Garden
- Large Driveway & Detached Garage
Description
Please note this is unfurnished.
Council Tax Band: Rotherham E
Holding Deposit: £369
Entrance
A glazed composite door invites you in to a warming hallway, beautiful LVT flooring seamlessly flows through to the kitchen and wc. Doors giving access to breakfast kitchen, office, living room and a downstairs wc. Carpeted spindled staircase rising to first-floor accommodation with bespoke understairs storage cleverly utilising space and radiator.
Office
With a large range of fitted office furniture, carpeted flooring, front facing upvc window and radiator.
Breakfast kitchen
A beautiful modern fitted kitchen comprising of a range of wall and base units with complimentary worksurface areas and stylish tiled back panels. Appliances to include an induction hob, extractor, eye level built-in oven with microwave above, integrated appliances to include fridge freezer, dishwasher and the all important wine cooler. A continuation of the LVT flooring flowing through to the breakfast area where French doors adopt a large bay giving access to the rear garden, a further rear facing upvc window and two radiators. Two openings give access to the utility area and dining room.
Utility
With a further range of stylish wall and base units, complimentary worksurface areas and tiled back panels with plumbing for further utilities. A continuation of the LVT flooring, radiator and a glazed composite door giving access to the side of the property.
Dining Room/ Snug
A fabulous third reception room with carpeted flooring, radiator and a rear facing upvc window.
Lounge
A spacious living area with focal feature tv wall, a large bay window illuminates this entire space, carpeted flooring, two radiators add warmth, a door to the dining area and a large air conditioning unit.
WC
Comprising of a vanity corner wash hand basin with tiled back panel and low level wc. A continuation of the LVT flooring and a heated towel rail.
Master bedroom
A large master bedroom with two front facing upvc windows, a range of fitted wardrobes and furniture, carpeted flooring, radiator and a door giving access to the ensuite.
En-suite
Comprising of a built-in shower with tiled back panels, vanity wash hand basin and low level wc, LVT flooring and a heated towel rail.
Bedroom 2
A further double bedroom with a front facing upvc window, a range of built-in wardrobes with further over stairs storage, radiator and carpeted flooring.
Bedroom 3
A further double bedroom also benefiting from built-in wardrobes with a rear facing upvc window, radiator and carpet flooring.
Bedroom 4
A fourth double bedroom with a range of built-in wardrobes, rear facing upvc window, radiator and carpeted flooring.
Family Bathroom
A modern bathroom comprising of a panelled bath with mixer tap shower, vanity wash hand basin and low level wc. Partially tiled walls with contrasting LVT flooring and heated towel rail.
Outside
An open aspect frontage where manicured foliage protects a low maintenance Astro turf garden with decorative borders a large driveway provides ample off-road parking for a multitude of vehicles and leads to a detached brick-built garage. The rear provides a fabulous entertaining area where an enclosed landscaped garden awaits. A paved patio wraps around a low maintenance Astro turf garden extending the entertaining area all enclosed by fencing and a garden shed.
Brochures
BrochureHighfield Lane, Waverley, Rotherham
NEAREST STATIONS
Distances are straight line measurements from the centre of the postcode- Woodhouse Station1.3 miles
- Darnall Station1.8 miles
- Valley Centertainment Tram Stop2.3 miles
About the agent
About us
A dedicated team specialising in residential lettings and property sourcing throughout Rotherham, Barnsley and Sheffield. We bring a fresh and innovative approach with our landlords and tenants placed right at the heart of what we do.
We work in partnership with you to deliver the best property management solutions to meet your needs. You'll receive a one-to-one service and you will benefit from our transparent, friendly and all-rou
Notes
Staying secure when looking for property
Ensure you're up to date with our latest advice on how to avoid fraud or scams when looking for property online.
Visit our security centre to find out moreDisclaimer - Property reference RL0001. The information displayed about this property comprises a property advertisement. Rightmove.co.uk makes no warranty as to the accuracy or completeness of the advertisement or any linked or associated information, and Rightmove has no control over the content. This property advertisement does not constitute property particulars. The information is provided and maintained by Uflit, Rotherham. Please contact the selling agent or developer directly to obtain any information which may be available under the terms of The Energy Performance of Buildings (Certificates and Inspections) (England and Wales) Regulations 2007 or the Home Report if in relation to a residential property in Scotland.
*This is the average speed from the provider with the fastest broadband package available at this postcode. The average speed displayed is based on the download speeds of at least 50% of customers at peak time (8pm to 10pm). Fibre/cable services at the postcode are subject to availability and may differ between properties within a postcode. Speeds can be affected by a range of technical and environmental factors. The speed at the property may be lower than that listed above. You can check the estimated speed and confirm availability to a property prior to purchasing on the broadband provider's website. Providers may increase charges. The information is provided and maintained by Decision Technologies Limited.
**This is indicative only and based on a 2-person household with multiple devices and simultaneous usage. Broadband performance is affected by multiple factors including number of occupants and devices, simultaneous usage, router range etc. For more information speak to your broadband provider.
Map data ©OpenStreetMap contributors.




