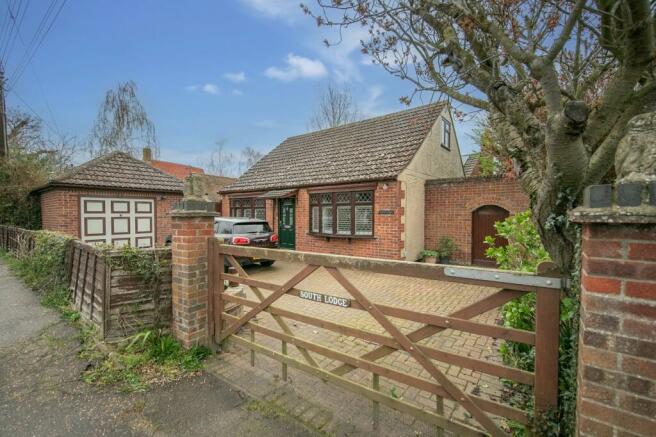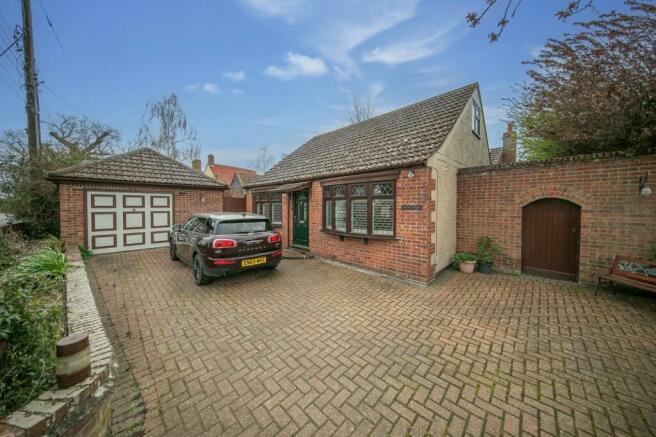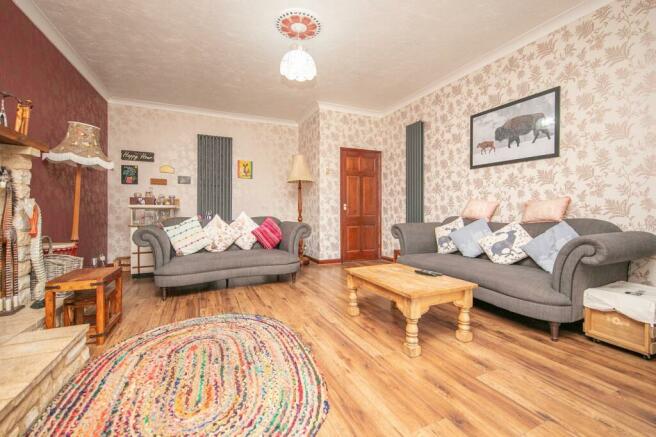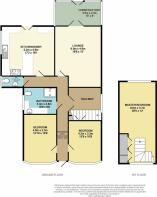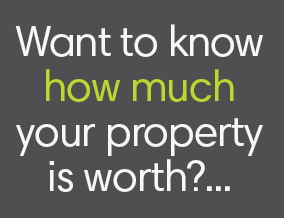
Church Road, Thorrington , Essex, CO7

- PROPERTY TYPE
Detached
- BEDROOMS
3
- BATHROOMS
1
- SIZE
Ask agent
- TENUREDescribes how you own a property. There are different types of tenure - freehold, leasehold, and commonhold.Read more about tenure in our glossary page.
Freehold
Key features
- Detached Chalet Bungalow
- Three Bedrooms
- Field Views To The Rear Of The Property
- Living Room & Conservatory
- Kitchen/ Dining Room
- Popular Area
- Recently Fitted Bathroom
- Cloak Room
- Gas Central Heating
Description
A rare opportunity to acquire this extended detached three bedroom chalet bungalow. As you step inside the property you immediately feel welcomed by the generous hall way and high ceilings, the living accommodation to the ground floor includes two bedrooms plus a spacious family bathroom, living room, conservatory, kitchen/ diner and WC, the first floor offers a further bedroom, the rear garden is a generous size and over looks open farmland a garage and off road parking finish this home off. Situated in the sought-after Church Road of Thorrington, close to countryside walks and great access to the Mainline Train Station at Great Bentley and good Schooling. Arrange your viewing now by calling the Michaels property consultants today.
Ground Floor
Entrance Hall
Offering radiator and doors to:
Bedroom 1
14' 9" x 10' 8" (4.50m x 3.25m) Bow bay window to front, radiator, wood effect flooring.
Bedroom 2
13' 0" x 10' 8" (3.96m x 3.25m) Bow bay window to front, radiator, wood effect flooring.
Bathroom
10' 5" x 8' 8" (3.17m x 2.64m) Window to side, fully tiled floor and walls, heated towel rail, panel bath with shower attachment, corner shower cubicle, arrange of fitted vanity units with WC and wash hand basin.
Study Hall
10' 10" x 10' 10" (3.30m x 3.30m) Window to side, fitted storage cupboard, airing cupboard, tiled floor, radiator and stairs to first floor bedroom.
Living Room
19' 9" x 15' 0" (6.02m x 4.57m) Patio doors to rear leading to conservatory, three feature radiators, wood effect flooring, yorkstone fireplace.
Conservatory
15' 8" x 9' 4" (4.78m x 2.84m) Brick plinth and Upvc construction, French doors to rear, tiled floor.
Kitchen/Breakfast Room
16' 3" x 15' 0" (4.95m x 4.57m) Window to rear, stable door to rear, window to side, feature brick built fireplace with inset stove, tiled floor, feature radiator, a range of fitted modern units with Zebrano worktops over, inset hob, inset sink, fitted double oven, matching eye level display units, tiled splashbacks, space and plumbing for appliances.
First Floor
Bedroom 3
26' 9" x 12' 10" (8.15m x 3.91m) With restricted head height in eaves, window to side, Velux window, fitted wardrobes, strip wood flooring, radiator.
Outside
Rear Garden
Mainly laid to lawn, block paved patio area with covered pergola over, various shrubs and plants, enclosed by fencing, access to side garden which has two storage sheds and gated side access to front, further access to other side, access to garage.
Garage
18' 4" x 13' 10" (5.59m x 4.22m) Up and over door to front, window to side, door to side, power and light connected.
Driveway
Accessed via a five bar gate and block paved driveway offers off road parking.
Brochures
Brochure 1Energy performance certificate - ask agent
Council TaxA payment made to your local authority in order to pay for local services like schools, libraries, and refuse collection. The amount you pay depends on the value of the property.Read more about council tax in our glossary page.
Ask agent
Church Road, Thorrington , Essex, CO7
NEAREST STATIONS
Distances are straight line measurements from the centre of the postcode- Great Bentley Station0.9 miles
- Alresford (Essex) Station2.4 miles
- Weeley Station2.9 miles
About the agent
At Michaels Property Consultants we pride ourselves in being different. We don't practice as stereotypical estate agents: talking at people and hard selling.
We listen to our clients. Every customer is different, they have their own needs and timescales and we are dedicated to putting these first. With over 30 years combined experience in property, we have developed extensive knowledge of the local area and we are able to give our
Notes
Staying secure when looking for property
Ensure you're up to date with our latest advice on how to avoid fraud or scams when looking for property online.
Visit our security centre to find out moreDisclaimer - Property reference 27425947. The information displayed about this property comprises a property advertisement. Rightmove.co.uk makes no warranty as to the accuracy or completeness of the advertisement or any linked or associated information, and Rightmove has no control over the content. This property advertisement does not constitute property particulars. The information is provided and maintained by Michaels Property Consultants Ltd, Wivenhoe. Please contact the selling agent or developer directly to obtain any information which may be available under the terms of The Energy Performance of Buildings (Certificates and Inspections) (England and Wales) Regulations 2007 or the Home Report if in relation to a residential property in Scotland.
*This is the average speed from the provider with the fastest broadband package available at this postcode. The average speed displayed is based on the download speeds of at least 50% of customers at peak time (8pm to 10pm). Fibre/cable services at the postcode are subject to availability and may differ between properties within a postcode. Speeds can be affected by a range of technical and environmental factors. The speed at the property may be lower than that listed above. You can check the estimated speed and confirm availability to a property prior to purchasing on the broadband provider's website. Providers may increase charges. The information is provided and maintained by Decision Technologies Limited.
**This is indicative only and based on a 2-person household with multiple devices and simultaneous usage. Broadband performance is affected by multiple factors including number of occupants and devices, simultaneous usage, router range etc. For more information speak to your broadband provider.
Map data ©OpenStreetMap contributors.
