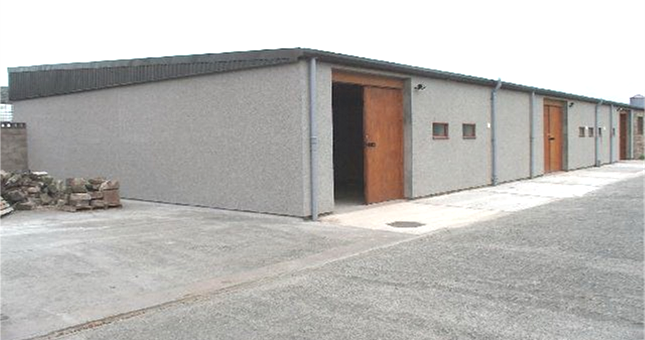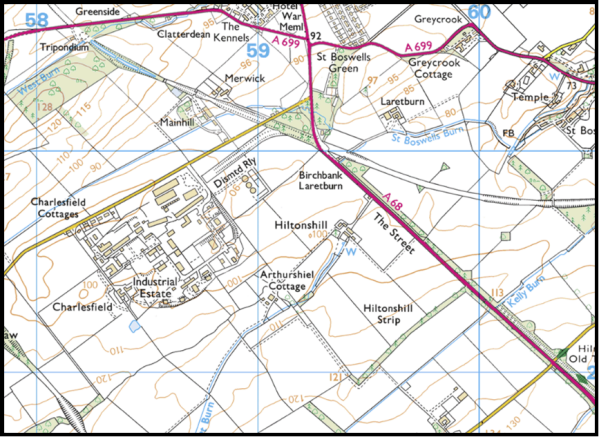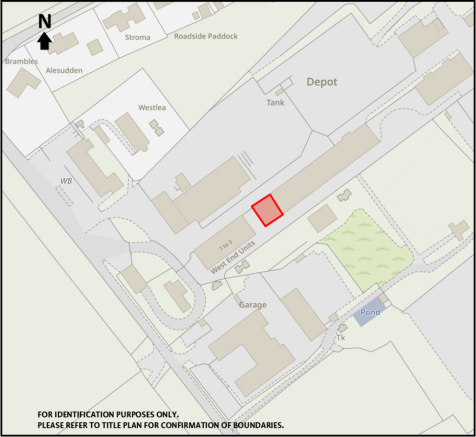Unit 4 West End Garages, Charlesfield, St Boswells, Roxburghshire,TD6
- SIZE AVAILABLE
1,345 sq ft
125 sq m
- SECTOR
Commercial property to lease
- USE CLASSUse class orders: B2 General Industrial and B8 Storage and Distribution
B2, B8
Lease details
- Lease available date:
- Ask agent
Key features
- Highly Flexible General Purpose Unit
- Three Phase Electricity
- Unit with Vehicular Access Door
Description
Central location
Three phase electricity
Unit with vehicular access door & wc
GIA approx. 125 sq m (1345 sq ft)
Flexible lease terms
GENERAL INFORMATION
West end units are situated in a convenient location to the west of Charlesfield, St Boswells, a strategically positioned industrial estate in the central Borders, approximately 1/2 mile to the west of the A68 trunk road, which provides good road connections to Edinburgh (the north)and Newcastle (the south).
The estate is also well located to serve the main population bases in the central Borders including Galashiels (10 miles), Hawick (16 miles), Selkirk ( 8 miles), Kelso (16 miles) and Jedburgh (9 miles). Newtown St Boswells and the surrounding area has been highlighted as one of the main areas in the central Borders for new housing within the Finalised Local Plan, which is contributing to employment centre supporting the local economy.
DESCRIPTION
Modern units comprising part of a recently refurbished single storey brick built commercial building. The recent works to the building have included re-roofing the building with a new mono pitch insulated roof clad with box profile steel sheeting, internal fit-out, re-wiring, drainage, construction of new w.c's and rendering to the external walls to provide three modern good quality business units.
Unit 4 size 125 sq m (1345 sq ft).
This unit is self-contained with timber vehicular access doors (3.2m high x 2.85m wide); concrete floors; W.C. with low flush units, wash hand basins, disabled handrails and electric heating.
ACCOMMODATION
Open plan unit. Shared WCS. Access off shared access road. Wider site secured with galvanised steel palisade fencing. Double gated access off the Estate Road.
LOCATION
The subjects are located at Charlesfield Industrial Estate, approximately 1 mile to the south west of St Boswells. Charlesfield Industrial Estate comprises an area which was originally developed as a munitions depot during the second world war.
It has been redeveloped and extended to form an industrial estate. Charlesfield benefits from good access to the main border towns, Edinburgh and Newcastle-upon-Tyne via the A68 trunk road.
AREAS
The subjects have been measured in accordance with the RICS Code of Measuring Practice to a Net Internal Area of 125 sq m (1,345 sq ft).
E & oe measurements of the main building taken with a laser measure.
RATEABLE VALUE
The subjects are currently assessed to a Rateable Value of £3,950 effective from 01-April-2023.
Small Business Rates Relief Scheme (SBRR) currently provides up to 100% rates relief for units with a Rateable Value of £12,000 or less based on the combined total of all the occupiers business premises within England and Wales (subject to application and eligibility). This relief is reviewed annually in accordance with the budget.
LEASE TERMS
Available on a new Full Repairing and Insuring Lease with flexible lease terms.
SERVICES
Mains, electricity, water and drainage
EPC
EPC:TBC
LEGAL COSTS
Each party will be responsible for their own legal costs incurred in connection with this transaction.
In the normal manner, the in-going tenant will be liable for any land and buildings transaction tax, registration dues and VAT thereon.
VIEWING
By appointment with the sole agents.
Edwin Thompson, Chartered Surveyors
76 Overhaugh Street
Galashiels
TD1 1DP
Tel.
Fax.
IMPORTANT NOTICE
Edwin Thompson for themselves and for the Vendor of this property, whose Agents they are, give notice that:
1. The particulars are set out as a general outline only for the guidance of intending purchasers and do not constitute, nor constitute part of, any offer or contract.
2. All descriptions, dimensions, plans, reference to condition and necessary conditions for use and occupation and other details are given in good faith and are believed to be correct, but any intending purchasers should not rely on them as statements or representations of fact but must satisfy themselves by inspection or otherwise as to their correctness.
3. No person in the employment of Edwin Thompson has any authority to make or give any representation or warranty whatsoever in relation to this property or these particulars, nor to enter into any contract relating to the property on behalf of the Agents, nor into any contract on behalf of the Vendor.
4. No responsibility can be accepted for loss or expense incurred in viewing the property or in any other way in the event of the property being sold or withdrawn.
5. Edwin Thompson is the generic trading name for Edwin Thompson Property Services Limited, a Limited Company registered in England and Wales (no.07428207). Registered office:28 St John's Street, Keswick, Cumbria, CA12 5AF
Brochures
Unit 4 West End Garages, Charlesfield, St Boswells, Roxburghshire,TD6
NEAREST STATIONS
Distances are straight line measurements from the centre of the postcode- Tweedbank Station5.1 miles
Notes
Disclaimer - Property reference Grieve. The information displayed about this property comprises a property advertisement. Rightmove.co.uk makes no warranty as to the accuracy or completeness of the advertisement or any linked or associated information, and Rightmove has no control over the content. This property advertisement does not constitute property particulars. The information is provided and maintained by EDWIN THOMPSON, Galashiels. Please contact the selling agent or developer directly to obtain any information which may be available under the terms of The Energy Performance of Buildings (Certificates and Inspections) (England and Wales) Regulations 2007 or the Home Report if in relation to a residential property in Scotland.
Map data ©OpenStreetMap contributors.




