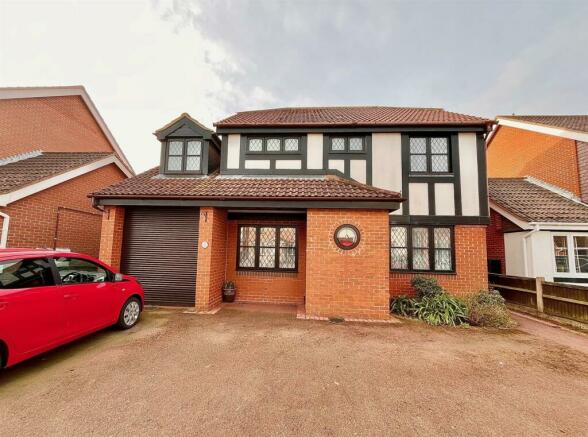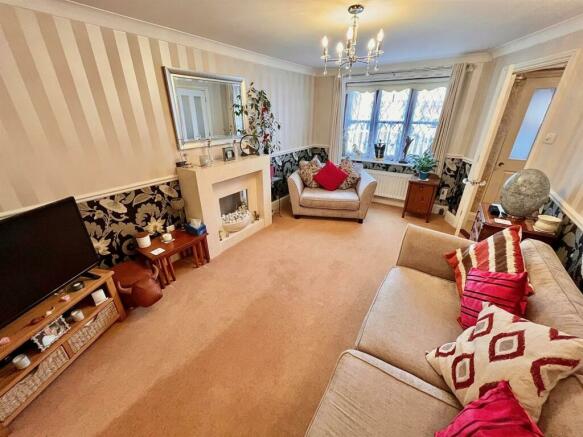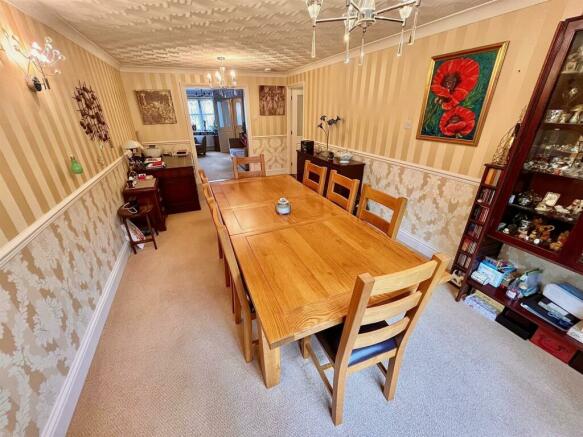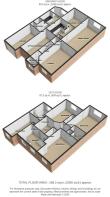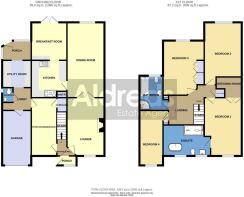
Biscay Gardens, Caister-On-Sea

- PROPERTY TYPE
House
- BEDROOMS
4
- BATHROOMS
2
- SIZE
Ask agent
- TENUREDescribes how you own a property. There are different types of tenure - freehold, leasehold, and commonhold.Read more about tenure in our glossary page.
Freehold
Key features
- Superb Extended Detached House
- Large Deceptively Spacious Accommodation
- Three Reception Rooms
- 4/5 Bedrooms
- Large Quality Kitchen/Breakfast Room
- Utility & Cloakroom
- Master Bedroom With Walk In Wardrobe & En-Suite
- Gas Central Heating
- Established South Facing Sun Trap Garden
- Viewing Highly Recommended
Description
Entrance Porch - Part glazed wood panelled entrance door, circular feature stained glass window to front aspect, tiled flooring, door to:
Entrance Hall - Stairs to first floor, tiled flooring, doors to:
Lounge - 5.07 x 3.20 (16'7" x 10'5") - Attractive fireplace with inset stone bowl feature electric fire with remote control, painted dado rail, tv point, radiator, double glazed window to front aspect, open access to:
Dining Room - 6.44 x 3.25 (21'1" x 10'7") - A very spacious dining room that could also double up as a further lounge as the kitchen is of a size to accommodate a table, radiator, double glazed window to rear aspect, door to:
Kitchen/Breakfast Room - 6.52 x 3.27 maximum (21'4" x 10'8" maximum) -
Kitchen Area - Fitted with a quality cream finish kitchen with wall and matching base units with solid wood worksurfaces over , metro tiled splashback walls and under surface lighting, inset one and a half bowl ceramic sink with mixer taps, space and plumbing for a dishwasher, recess for fridge/freezer, recess with a five ring dual fuel range cooker with incorporated extractor hood over, built in pantry cupboard, quality Karndean flooring, open access to:
Breakfast Room Area - Radiator, attractive Karndean flooring, double glazed French doors to rear, door to:
Rear Porch - Double glazed windows and door to rear, radiator, tiled flooring, open access to:
Utility Room - 2.32 x 1.77 (7'7" x 5'9" ) - White shaker style wall and full height storage units, fitted work surface with space and plumbing below for a washing machine and tumble dryer, part tiled walls, tiled flooring, access to:
Inner Lobby - Tiled flooring, radiator, doors to garage, sitting room and to:
Cloakroom - Low level wc, corner wash basin, half tiled walls, frosted double glazed window to side aspect, extractor fan.
Sitting Room/Bedroom 5 - 4.60 x 2.21 (15'1" x 7'3" ) - Plus under stairs storage cupboard, radiator, double glazed window to front aspect, wood effect vinyl flooring. This room could be used as a fifth bedroom or a room for someone wishing to work from home.
First Floor Landing - Spacious landing with built in airing cupboard with hot water cylinder, access to the boarded and insulated loft space with drop down ladder, doors leading off to:
Bedroom 1 - 5.06 x 3.22 (16'7" x 10'6") - Double glazed window to front aspect, radiator, tv point, double doors to:
Walk In Wardrobe/Dressing Room - 4.53 x 1.79 (14'10" x 5'10") - With hanging rails and shelving, sensor operated lighting.
En-Suite Shower Room - 3.90 maximum x 2.63 (12'9" maximum x 8'7") - Stunning luxury en-suite with a stand alone oval slipper bath, large walk in shower cubicle with Triton shower fitting, vanity unit with inset wash basin, low level wc. fully tiled walls and flooring, chrome towel rail/radiator, underfloor heating, two frosted double glazed windows to front aspect, extractor fan.
Bedroom 2 - 4.53 x 3.27 (14'10" x 10'8") - Double glazed window to front aspect, radiator, tv point.
Bedroom 3 - 5.03 x 3.08 (16'6" x 10'1") - Including fitted wardrobes, double glazed window to rear aspect, radiator, tv point.
Bedroom 4 - 4.31 x 2.25 (14'1" x 7'4") - Radiator, double glazed window to front aspect, tv point, built in storage cupboard.
Family Bathroom - Four piece suite comprising panelled bath with shower mixer attachment, low level wc, pedestal wash basin, corner quadrant shower cubicle with electric shower fitting over, tiled walls and flooring, extractor fan, shallow cupboard, chrome towel rail/radiator, frosted double glazed window to rear aspect.
Outside - To the front of the property is a full width block pavior driveway providing car parking and access to the single integral garage 4.70 x 2.49 with electric roller blind door, power and lighting. A gated side access leads to the rear garden which has been landscaped providing an ideal place to relax with areas of path/patio flanked by a lawn and further raised timber decked seating area with established side borders with a variety of texture and colour. There is also an ornamental Koi pond. The rear garden faces a sunny southerly aspect and is enclosed on all boundaries.
Tenure - Freehold
Services - Mains water, electric, gas and drainage.
Council Tax - Great Yarmouth Borough Council - Band 'E'
Location - Caister-on-Sea is a popular coastal village approximately 3 miles north of Great Yarmouth * There are a variety of local shops, pubs and restaurants * Post Office * First, Middle and High schools * Golf Course * Regular bus services to Great Yarmouth * Caister also boasts Roman Ruins * a sandy beach and its own Historic Castle.
Directions - From the Yarmouth office head north along the A149 Caister Road, continue past the Yarmouth Stadium, at the roundabout turn left onto the Caister Bypass, at the next roundabout take the right hand exit into Norwich Road, turn left into Prince of Wales Road, turn right into Diana Way continue down Diana Way and take the third turning on the right in to Biscay Gardens where the property can be found on the right hand side.
Ref: Ref: Y12022/03/24/Cf -
Brochures
Biscay Gardens, Caister-On-SeaBrochureEnergy performance certificate - ask agent
Council TaxA payment made to your local authority in order to pay for local services like schools, libraries, and refuse collection. The amount you pay depends on the value of the property.Read more about council tax in our glossary page.
Band: E
Biscay Gardens, Caister-On-Sea
NEAREST STATIONS
Distances are straight line measurements from the centre of the postcode- Great Yarmouth Station3.1 miles
- Berney Arms Station5.8 miles
About the agent
www.aldreds.co.uk
Aldreds are independent estate agents and chartered surveyors with offices in East Norfolk and North East Suffolk. We are proud to have been established since 1857, however, we are a modern progressive firm constantly investing in technology, innovation and staff training.
We have offices in Great Yarmouth, Lowestoft, Gorleston-on-sea and Stalham. Advertise locally regionally, nationally and internationally.
Industry affiliations

Notes
Staying secure when looking for property
Ensure you're up to date with our latest advice on how to avoid fraud or scams when looking for property online.
Visit our security centre to find out moreDisclaimer - Property reference 33001865. The information displayed about this property comprises a property advertisement. Rightmove.co.uk makes no warranty as to the accuracy or completeness of the advertisement or any linked or associated information, and Rightmove has no control over the content. This property advertisement does not constitute property particulars. The information is provided and maintained by Aldreds, Great Yarmouth. Please contact the selling agent or developer directly to obtain any information which may be available under the terms of The Energy Performance of Buildings (Certificates and Inspections) (England and Wales) Regulations 2007 or the Home Report if in relation to a residential property in Scotland.
*This is the average speed from the provider with the fastest broadband package available at this postcode. The average speed displayed is based on the download speeds of at least 50% of customers at peak time (8pm to 10pm). Fibre/cable services at the postcode are subject to availability and may differ between properties within a postcode. Speeds can be affected by a range of technical and environmental factors. The speed at the property may be lower than that listed above. You can check the estimated speed and confirm availability to a property prior to purchasing on the broadband provider's website. Providers may increase charges. The information is provided and maintained by Decision Technologies Limited.
**This is indicative only and based on a 2-person household with multiple devices and simultaneous usage. Broadband performance is affected by multiple factors including number of occupants and devices, simultaneous usage, router range etc. For more information speak to your broadband provider.
Map data ©OpenStreetMap contributors.
