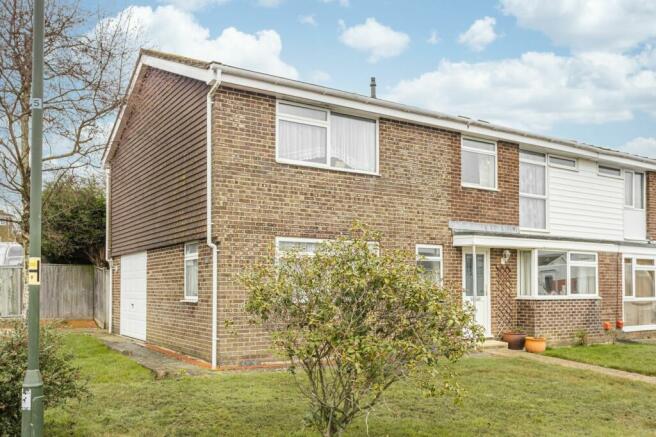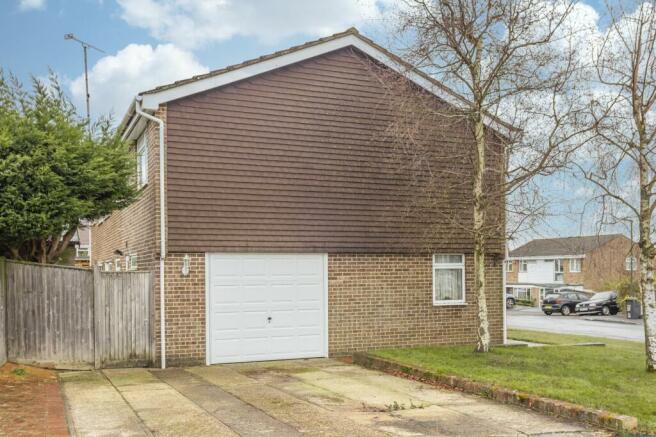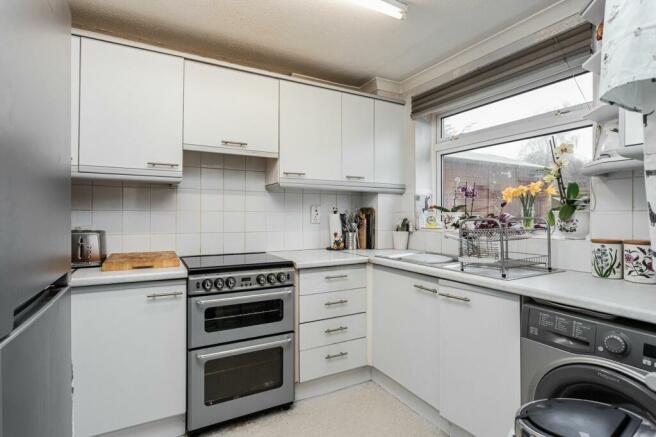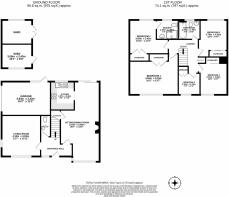Hawarden Close, Crawley Down, RH10

- PROPERTY TYPE
Semi-Detached
- BEDROOMS
5
- BATHROOMS
3
- SIZE
1,778 sq ft
165 sq m
- TENUREDescribes how you own a property. There are different types of tenure - freehold, leasehold, and commonhold.Read more about tenure in our glossary page.
Freehold
Key features
- Attractive and sympathetically extended semi-detached house standing on a large corner plot spanning 1778 sq.ft.
- Garage with electric up and over doors and off-road parking for 2 cars together with a secure area for a caravan
- Lounge, open plan sitting/dining room, kitchen and cloakroom
- 5 bedrooms of which 4 are doubles and 1 a single, en-suite shower room and family bathroom
- Wrap around garden, enclosed to the rear with a large shed/workshop with power and light which could be suitable as an office for those working from home
- Council Tax Band 'D' and EPC 'C'
Description
An attractive and sympathetically extended 5 bedroom semi-detached house on a large corner plot spanning 1778 sq.ft. One and a half size garage and off-road parking for at least 2 cars together with a secure area for a caravan. Wrap around garden which is enclosed to the rear and a quiet location in the popular village of Crawley Down.
Approaching the property, the wrap around garden has areas of lawn and some low maintenance planting. The garage is to one side with electric up and over doors with a gate to the rear garden and a path to the front door.
Entering the house there is a half-glazed front door with a window to the side. To the left is the lounge, cloakroom and stairs ahead and, to the right, open plan sitting/dining room which leads to the kitchen. The lounge is a good size room and is dual aspect with a large window to the front of the house and another window to the side. The sitting/dining room runs from the front to the rear of the property. It has an attractive rectangular bay window to the front and double patio doors to the rear opening onto the terrace in the rear garden. It is a generously proportioned room and the fireplace provides a focal point in the room. To the left is the understairs cupboard providing useful storage space. The kitchen is off to the left and has a good range of wall and base units. There is a one and a half bowl sink and drainer beneath a window overlooking the rear garden. Currently with a free standing gas cooker with 4 ring burners, a grill and oven plus space and plumbing for a washing machine and a fridge/freezer. There is also the opportunity for additional appliances in the garage. Returning to the hallway, the cloakroom is adjacent to the stairs and has a white WC and wash hand basin with an attractive splashback of apple green tiles. The stairs lead to the landing which splits to the left and to the right with 2 lofts each accessed from the landing. Each loft has a ladder, light, power and is part-boarded.
Bedroom 1 is a particularly spacious double bedroom located to the front of the property with two double built-in wardrobes and presently with a king size bed. Bedroom 2 is also a large double bedroom with a king size bed and, again, two double built-in wardrobes together with an en-suite shower room . The en-suite has a large shower cubicle, a sage wash hand basin and WC. There is a frosted window to the rear of the house and a chrome heated towel rail. Bedrooms 3 and 4 are also double bedrooms with bedroom 3 to the rear of the house and currently used as an office/study with a spacious built-in double wardrobe with sliding doors. Bedroom 4 is to the front of the house and has a single built-in wardrobe again with sliding door. Bedroom 5 is a single room to the front of the house with an over-the-stairs cupboard providing really useful storage. The family bathroom has a white suite comprising a bath with hand-held shower attachment, wash hand basin and WC. There are full height white wall tiles with a feature chrome dado rail and edging. There are light grey ceramic floor tiles, a chrome heated towel rail and a frosted window to the rear of the house.
Outside:
Approaching the property, the wrap around garden has areas of lawn and some low maintenance planting. The garage is to one side with electric up and over doors with a gate to the rear garden and a path to the front door. The rear garden has a herringbone pattern brick terrace adjacent to the house and a low retaining wall which creates a flower bed planted with bulbs. There is a secure area for a caravan with an electric hook up and double gates in addition to a side gate and access to the garage. There is a large shed/workshop which has power and light and could be suitable as an office for those working from home. The garden is fully fenced making it safe for children and pet friendly. There is an area of lawn and there are trees along the rear boundary with a weeping copper beech to the right, an ornamental pear tree to the left and a flowering cherry providing delightful blossom in the Springtime.
EPC Rating: C
Anti Money Laundering
In accordance with the requirements of the Anti Money Laundering Act 2022, Mansell McTaggart Copthorne Ltd. mandates that prospective purchaser(s) who have an offer accepted on one of our properties undergo identification verification. To facilitate this, we utilise MoveButler, an online platform for identity verification. The cost for each identification check is £20, including VAT charged by MoveButler at the point of onboarding, per individual (or company) listed as a purchaser in the memorandum of sale. This fee is non-refundable, regardless of the circumstances.
Referral Fee
We are pleased to offer our customers a range of additional services to help them with moving home. None of these services are obligatory and you are free to use service providers of your choice. Current regulations require all estate agents to inform their customers of the fees they earn for recommending third party services. If you choose to use a service provider recommended by Mansell McTaggart, details of all referral fees can be found at the link below. If you decide to use any of our services, please be assured that this will not increase the fees you pay to our service providers, which remain as quoted directly to you.
Council TaxA payment made to your local authority in order to pay for local services like schools, libraries, and refuse collection. The amount you pay depends on the value of the property.Read more about council tax in our glossary page.
Band: D
Hawarden Close, Crawley Down, RH10
NEAREST STATIONS
Distances are straight line measurements from the centre of the postcode- East Grinstead Station2.3 miles
- Dormans Station3.6 miles
- Three Bridges Station3.9 miles
About the agent
Should you be considering your next move in the area, here at Mansell McTaggart estate agents in Copthorne, we are ready to manage the entire process for you. We take time to really listen and understand your needs, whether you're looking to market or purchase a property in the local area. You can look forward to a high quality, friendly and personal service with beautifully prepared property details and photos to get the very best result from your sale.
We are your dependable and appro
Notes
Staying secure when looking for property
Ensure you're up to date with our latest advice on how to avoid fraud or scams when looking for property online.
Visit our security centre to find out moreDisclaimer - Property reference 164f26d1-d8f6-4886-9ffc-0bdeb41a56e2. The information displayed about this property comprises a property advertisement. Rightmove.co.uk makes no warranty as to the accuracy or completeness of the advertisement or any linked or associated information, and Rightmove has no control over the content. This property advertisement does not constitute property particulars. The information is provided and maintained by Mansell McTaggart, Copthorne. Please contact the selling agent or developer directly to obtain any information which may be available under the terms of The Energy Performance of Buildings (Certificates and Inspections) (England and Wales) Regulations 2007 or the Home Report if in relation to a residential property in Scotland.
*This is the average speed from the provider with the fastest broadband package available at this postcode. The average speed displayed is based on the download speeds of at least 50% of customers at peak time (8pm to 10pm). Fibre/cable services at the postcode are subject to availability and may differ between properties within a postcode. Speeds can be affected by a range of technical and environmental factors. The speed at the property may be lower than that listed above. You can check the estimated speed and confirm availability to a property prior to purchasing on the broadband provider's website. Providers may increase charges. The information is provided and maintained by Decision Technologies Limited.
**This is indicative only and based on a 2-person household with multiple devices and simultaneous usage. Broadband performance is affected by multiple factors including number of occupants and devices, simultaneous usage, router range etc. For more information speak to your broadband provider.
Map data ©OpenStreetMap contributors.




