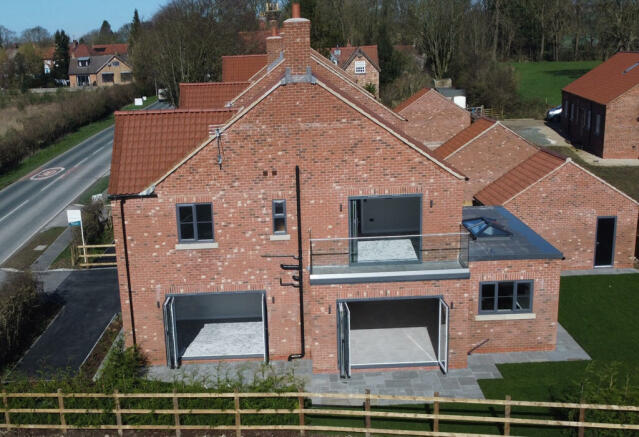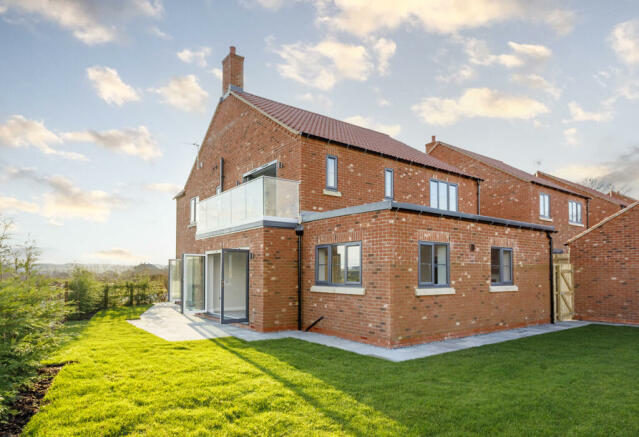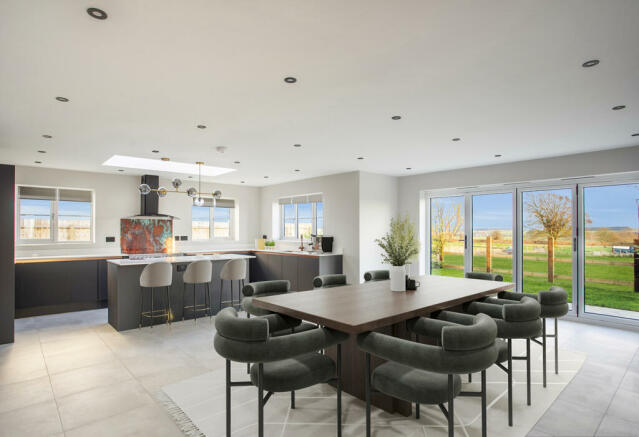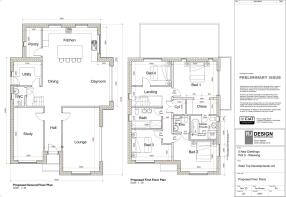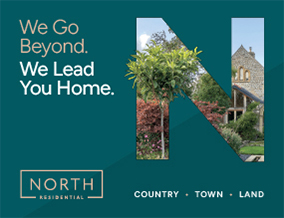
New Home - Plot 5 (Oakdene), Beverley Road

- PROPERTY TYPE
Detached
- BEDROOMS
4
- BATHROOMS
3
- SIZE
2,454 sq ft
228 sq m
- TENUREDescribes how you own a property. There are different types of tenure - freehold, leasehold, and commonhold.Read more about tenure in our glossary page.
Freehold
Key features
- Ready to move into
- Air source heat pump
- Detached garage
- Bespoke small scale development
- A 10 year new build warranty will be provided
- Electric car charger point
- High quality fittings
- £2000 gift vouchers from Furnish & Fettle on completion
Description
Boutique developers, Wold Top Developments Ltd, have created a development of 5 individually designed homes built to a high specification. Using Ivanhoe Olde Village facing brick with a rustic red clay pantile roof. These stunning homes have been inspired by design led features, with a high specification, superb quality and tasteful fittings incorporated throughout.
Located on the edge of a popular and well-served village in the heart of the Yorkshire Wolds, Wetwang provides excellent amenities, together with good access to many popular market towns including Pocklington, Driffield, Malton and Beverley. The cities of York and Hull are highly accessible. All houses have kitchens from the Wren Infinity range, featuring copper rails, an integrated hob, oven, fridge and dishwasher. The sanitary ware includes matt black taps and shower fittings, colour matched vanity units and LED mirrors. The electrics continue the high-quality touches and include black spotlights to the kitchen and bathrooms with chrome sockets and switches. Floor coverings include ceramic tiling to the ground floor hall, kitchen, WC and utility and bathrooms which have full height ceramic tiling. Luxury carpet is laid to the sitting room, study, bedrooms and stairs. The internal doors complement the modern features throughout and are pre-finished oak faced with matt black ironmongery.
The properties have under floor heating to the ground floor, radiators to the first floor with black towel radiators to the bathrooms which continue the high-end design features. A Daiken air source heat pump with water storage cylinders is incorporated into each house. Each property is finished fully decorated with satin white woodwork and ‘smoked glass’ off-white to the walls.
Each home has private parking and an electric vehicle charging point. Patios and paths benefit from tasteful Indian sandstone and a timber close boarded fence will form the boundary of each garden. Gardens will be laid to lawn with a variety of shrubs and trees planted to form the landscaping.
Oakdene is a 4-bedroom detached house with a good sized south facing garden, detached garage and off-street parking with turning area. The house benefits from 2 en-suite shower rooms, a dressing room to the principal bedroom, a family bathroom and generous entertaining, reception and family living space. This consists of a separate sitting room and kitchen with a central island & breakfast bar with quartz worksurface, which adjoins an open plan dining/family room with doors leading into the garden.
The house benefits from a study on the ground floor and utility with a door leading into the driveway and there is a pantry off the kitchen. Bi-folding doors from the family room provide access into the rear garden making it an ideal space for summer entertaining. There are four bedrooms to the first floor, bedrooms one and two have an en-suite shower room, bedrooms three and four share the family bathroom. There is a delightful walk on balcony off the principal bedroom with views to the south.
A detached garage with an electric door is located to the rear with off-street parking spaces. A 10 year new build warranty will be provided. As a new home gift, the developer will offer £2,000 of Furnish & Fettle vouchers for their home design and showroom service.
Services
We understand all mains services are installed and an Air Source Heat Pump provides central heating and hot water. The properties are still to be rated for council tax. Predicted EPC rating Band B. A service package for the pumping station for the waste water will be put in place. There will be an annual cost per property for this which will include the electrical feed.
Location
Wetwang is a popular village, conveniently positioned to take advantage of pretty market towns, the coast, the historic city of York and the modern city of Hull, awarded City of Culture in 2017. The village benefits from a primary school, a pub, bowling club, village hall, pond, fish & chip shop, medical centre, picnic site and play area. The coast can be easily reached, with the stunning Fraisthorpe beach and The Cow Shed café about 19 miles to the east. The location is perfect for reaching historic and pretty market towns including Pocklington, Driffield, Malton and Beverley all having a rich variety of independent retailers. The historic city of York is about 22 miles to the west where the medieval centre can be enjoyed, together with many cultural, arts and visitor attractions. There is good selection of state and independent schools within the nearby towns and York, all are within a manageable school run.
Directions
Postcode – YO25 9XR
What3words///carpets.removing.convey
Council tax band: Not Required
Council TaxA payment made to your local authority in order to pay for local services like schools, libraries, and refuse collection. The amount you pay depends on the value of the property.Read more about council tax in our glossary page.
Ask agent
New Home - Plot 5 (Oakdene), Beverley Road
NEAREST STATIONS
Distances are straight line measurements from the centre of the postcode- Driffield Station5.9 miles
About the agent
North Residential is the leading estate agent in the North of England with their office located in the popular town of Pocklington, covering the surrounding areas of the East Riding and York.
North Residential does things differently - we are more than an estate agent.
Selling is our specialty.
We know it is one of the most significant sales you will ever have to deal with and we understand it is an emotional time; so let us manage the process as we are experts and very pass
Notes
Staying secure when looking for property
Ensure you're up to date with our latest advice on how to avoid fraud or scams when looking for property online.
Visit our security centre to find out moreDisclaimer - Property reference 806914. The information displayed about this property comprises a property advertisement. Rightmove.co.uk makes no warranty as to the accuracy or completeness of the advertisement or any linked or associated information, and Rightmove has no control over the content. This property advertisement does not constitute property particulars. The information is provided and maintained by North Residential, Pocklington. Please contact the selling agent or developer directly to obtain any information which may be available under the terms of The Energy Performance of Buildings (Certificates and Inspections) (England and Wales) Regulations 2007 or the Home Report if in relation to a residential property in Scotland.
*This is the average speed from the provider with the fastest broadband package available at this postcode. The average speed displayed is based on the download speeds of at least 50% of customers at peak time (8pm to 10pm). Fibre/cable services at the postcode are subject to availability and may differ between properties within a postcode. Speeds can be affected by a range of technical and environmental factors. The speed at the property may be lower than that listed above. You can check the estimated speed and confirm availability to a property prior to purchasing on the broadband provider's website. Providers may increase charges. The information is provided and maintained by Decision Technologies Limited.
**This is indicative only and based on a 2-person household with multiple devices and simultaneous usage. Broadband performance is affected by multiple factors including number of occupants and devices, simultaneous usage, router range etc. For more information speak to your broadband provider.
Map data ©OpenStreetMap contributors.
