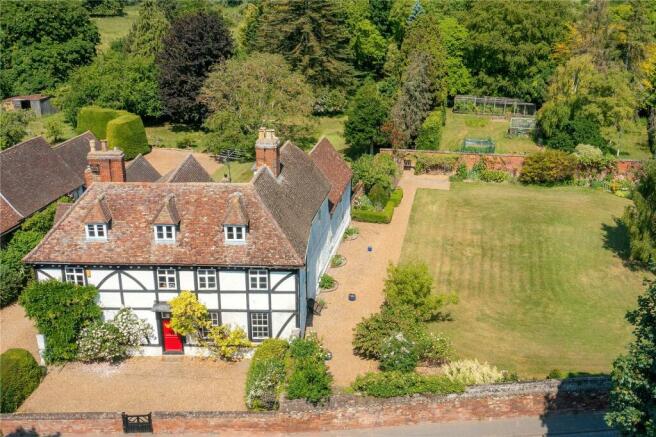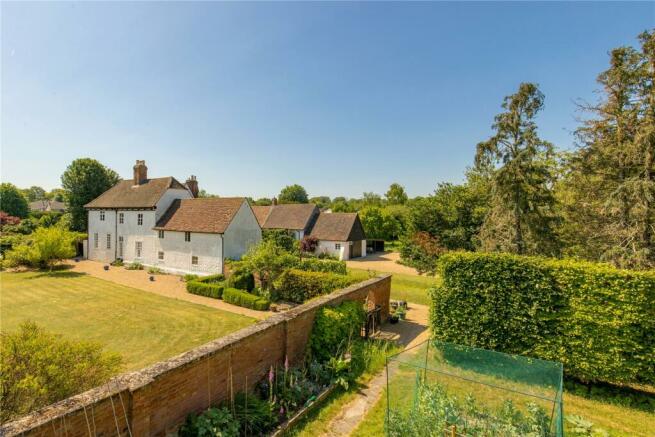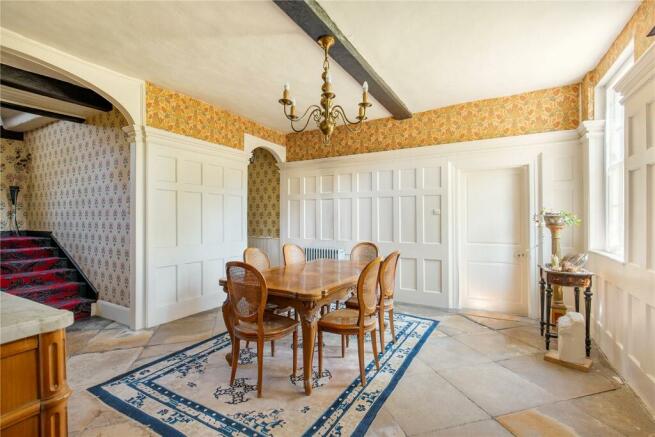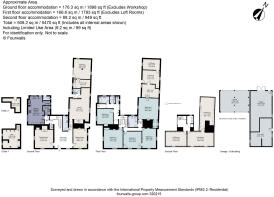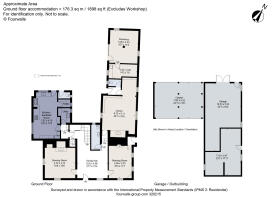
High Street, Melbourn, Royston, Hertfordshire, SG8

- PROPERTY TYPE
Detached
- BEDROOMS
5
- BATHROOMS
3
- SIZE
Ask agent
- TENUREDescribes how you own a property. There are different types of tenure - freehold, leasehold, and commonhold.Read more about tenure in our glossary page.
Freehold
Key features
- Predominantly late 17th Century origins
- Many interesting period features including staircase dating from 1680
- Aga Kitchen/breakfast room
- Spacious receptions rooms with high ceilings
- Large, mature gardens including walled garden
- Further potential (subject to Listed Building consent)
- In all 1.85 acres
Description
Description
The Old Manor House is a detached village house situated close to the heart of this popular well served village. Of partly pargetted, partly timbered and rendered elevations beneath a peg tiled roof with three dormer windows to the front elevation, the property provides immensely versatile and spacious accommodation over three floors. Listed Grade II as being of historic and architectural interest, features of note include the late 17th century staircase, sash windows, panelled doors, cornicing and functional servant’s bells. Many of the rooms have higher than expected ceilings and there are additional loft rooms (including the old apple store) together with a ground floor studio which provide further potential subject to the planning and listed building consents.
The ground floor flows from the panelled reception/dining hall with its flagstone flooring; flanked by the drawing room to the left which is panelled with a gas fireplace, an arched display niche and wooden flooring; and the morning room to the right, a double aspect room with corner storage and door to side lobby. An arch from the reception hall leads to the inner hall with an early turning staircase and a utility with plumbing for a washing machine, store cupboards and a Butler sink. Beyond is the spacious Aga kitchen with a tiled floor, door to the terrace and garden, a range of wooden base units with cupboards and drawers, a fitted dresser, former servant’s bells, gas fired boiler and fitted appliances including a Siemens oven, gas hob, oil fired Aga, Butler sink and plumbing for a dishwasher. There is also a useful pantry with N/E facing window and slate shelving. To far side of the hall in the North East wing is the dual aspect library with built in bookshelves and an Inglenook fireplace with woodburner. This leads to a rear lobby with side door and cloaks (unused). A cloakroom on an upper ground floor level completes the ground floor accommodation.
On the first floor, three double bedrooms span the front elevation and there are two further bedrooms to the rear, one of which has access down to three further interconnecting areas with further potential (STPP and Listed Building Consent) providing storage, the furthest of which is the old apple loft. Two bathrooms, a separate shower room and cloakroom complete this floor and the stairs continue up to three loft rooms.
There is a distinctive red brick wall along the front boundary with pedestrian gate and a shingle gated drive to one side leading to a parking and turning area.
A studio adjoins the North East wing and in addition there is a useful BARN outbuilding incorporating garaging and separate storage with carports to one side. The gardens and grounds are a delight with a walled formal garden to the North East incorporates deep flower beds, red and white fig trees, crabapples and lavender. In addition there is an orchard with a variety of apple trees and the wider gardens include many mature trees; a Handkerchief tree, Walnuts, Mulberry and Beech and shrubs, a kitchen garden, fruit cage, greenhouse and tractor shed.
In all 1.85 acres
Square Footage: 5,470 sq ft
Acreage: 1.85 Acres
Brochures
Web DetailsParticularsEnergy performance certificate - ask agent
Council TaxA payment made to your local authority in order to pay for local services like schools, libraries, and refuse collection. The amount you pay depends on the value of the property.Read more about council tax in our glossary page.
Band: H
High Street, Melbourn, Royston, Hertfordshire, SG8
NEAREST STATIONS
Distances are straight line measurements from the centre of the postcode- Meldreth Station0.8 miles
- Royston Station2.5 miles
- Shepreth Station2.6 miles
About the agent
Why Savills
Founded in the UK in 1855, Savills is one of the world's leading property agents. Our experience and expertise span the globe, with over 700 offices across the Americas, Europe, Asia Pacific, Africa, and the Middle East. Our scale gives us wide-ranging specialist and local knowledge, and we take pride in providing best-in-class advice as we help individuals, businesses and institutions make better property decisions.
Outstanding property
We have been advising on
Notes
Staying secure when looking for property
Ensure you're up to date with our latest advice on how to avoid fraud or scams when looking for property online.
Visit our security centre to find out moreDisclaimer - Property reference CAS210020. The information displayed about this property comprises a property advertisement. Rightmove.co.uk makes no warranty as to the accuracy or completeness of the advertisement or any linked or associated information, and Rightmove has no control over the content. This property advertisement does not constitute property particulars. The information is provided and maintained by Savills, Cambridge. Please contact the selling agent or developer directly to obtain any information which may be available under the terms of The Energy Performance of Buildings (Certificates and Inspections) (England and Wales) Regulations 2007 or the Home Report if in relation to a residential property in Scotland.
*This is the average speed from the provider with the fastest broadband package available at this postcode. The average speed displayed is based on the download speeds of at least 50% of customers at peak time (8pm to 10pm). Fibre/cable services at the postcode are subject to availability and may differ between properties within a postcode. Speeds can be affected by a range of technical and environmental factors. The speed at the property may be lower than that listed above. You can check the estimated speed and confirm availability to a property prior to purchasing on the broadband provider's website. Providers may increase charges. The information is provided and maintained by Decision Technologies Limited.
**This is indicative only and based on a 2-person household with multiple devices and simultaneous usage. Broadband performance is affected by multiple factors including number of occupants and devices, simultaneous usage, router range etc. For more information speak to your broadband provider.
Map data ©OpenStreetMap contributors.
