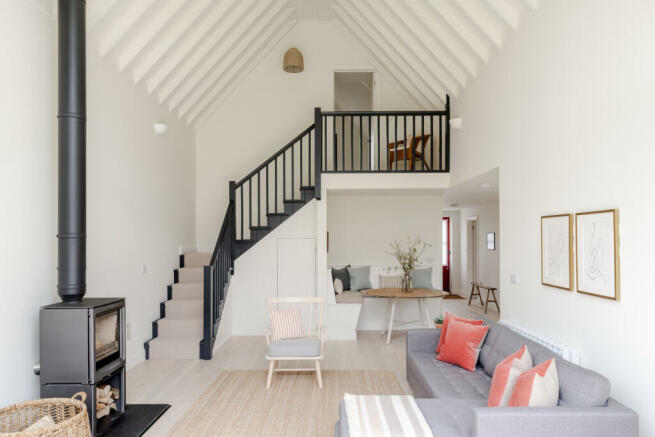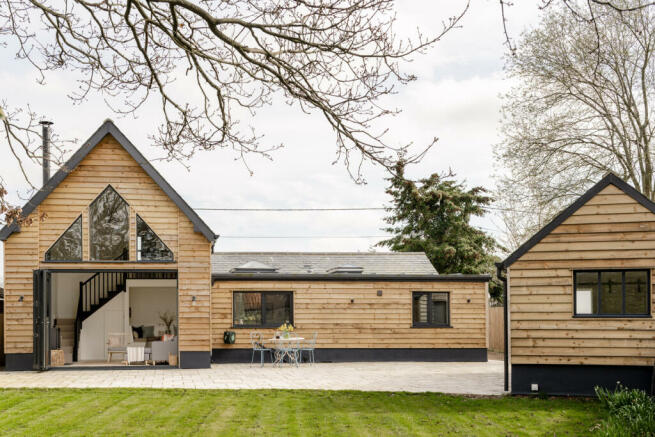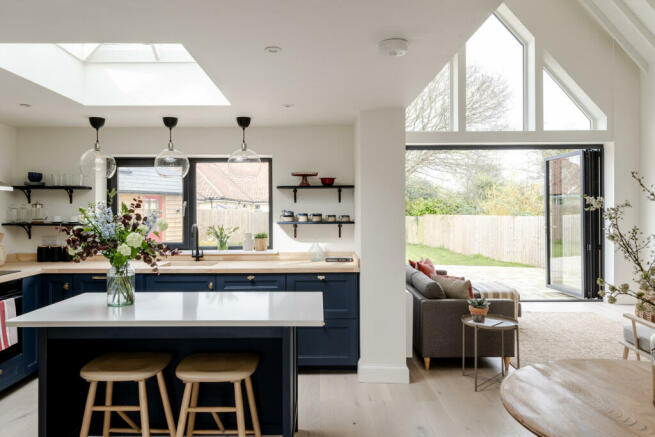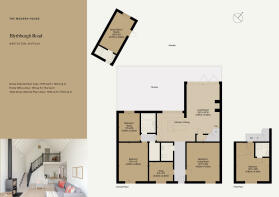
Blythburgh Road, Westleton, Suffolk

- PROPERTY TYPE
Detached
- BEDROOMS
4
- BATHROOMS
3
- SIZE
1,738 sq ft
161 sq m
- TENUREDescribes how you own a property. There are different types of tenure - freehold, leasehold, and commonhold.Read more about tenure in our glossary page.
Freehold
Description
The house has generous off-street parking as well as a rear garden with mature trees, an expansive dining terrace and an independent studio. There is easy access to the A12, and the house is close to Darsham Station, where trains run to London Liverpool Street.
The Tour
Approached via Blythburgh Road, this house is set back with a hefty five-bar gate and post and rail fencing forming a boundary; there is a private shingle driveway with parking for several cars. Prevailingly simple both in form and character, the contemporary façade is clad in rough-sawn cedar boards.
Oversized and painted bright red, the front door creates a striking impression. Beyond lie a set of neatly configured living spaces following an L-shaped plan, with views of the garden and across the surrounding countryside that create a smooth transition between inside and out. The interiors artfully combine an understated modern palette of materials with crisp, simple detailing, and there is a delightful quality of natural light throughout.
The ground floor is laid out in a predominately open plan, creating a sense of flow from one room to the next, with its spaces easily adapted to suit daily family life or entertaining. There are generous, sociable places to gather and more intimate private sanctuaries for working and retreat.
The entrance hall leads to the heart of the house - a lofty, beautifully realised and brilliantly bright space for relaxing, dining and cooking. A wall of glazed doors set within the gable forms a powerful visual connection to the stretching rear garden and opens to a spacious dining terrace - a wonderful spot for alfresco dining and night-time sundowners. On chillier days, indoors affords a warm and inviting haven; engineered oak floorboards run underfoot, and a log burner offers a natural focal point.
The kitchen has a generous provision of simple painted cabinetry paired with a woodblock worktop. The sociable central island makes the space perfectly suited to day-to-day life and large relaxed gatherings in equal measure. An overhead lantern bathes the space in a soft light and a crafted dining nook sits adjacent, perfectly placed for morning brunches and lengthy evening suppers.
Lying directly off the hall are two cosy and versatile rooms. The larger makes a lovely bedroom or generous snug, while the smaller room, lined in contemporary painted panelling, works well as a smart study.
Two further bedrooms occupy the other side of the plan, each with a peaceful aesthetic and framed garden or front courtyard views. Central is the family bathroom, where the large skylight fosters a bright feel and a joyful material, colour and textural palette mirrors the thoughtful detailing apparent throughout.
Completing the ground floor layout is the utility space and WC.
The dog-leg stair, neatly positioned in one corner of the main living space, leads to the main bedroom, where the design makes clever use of the high ceiling. The room has its own en suite shower, executed with a muted colour palette and decorative tiling patterns.
There is also a large garden studio, with an architectural profile that echoes the main house. This standalone building offers superb flexibility and could easily be adapted as an office, gym or overflow play space.
Outdoor Space
Unfolding from the living area, the rear garden feels secluded care of surrounding mature broad-leafed trees and its array of birds and local wildlife. The layout is conceived with several spots to relax, rest and play. A patio area opens directly from the sociable living, dining and cooking areas, making it the perfect place for barbecues and alfresco dining, while watching the sunset over the big East Anglian skies.
The Area
Westleton is surrounded by rolling countryside in all directions with RSPB Minsmere a short drive and the beach at Dunwich just two miles away. The village centres around a traditional green and has an active village hall, a handy shop with post office facilities and an independent book shop, Chapel Books. There are two pubs, The Crown and The White Horse, both great spots for evening pints and hearty Sunday lunches. The house abuts the Westleton Heath Nature Reserve, a beautiful area to walk and run.
The market town of Saxmundham is just over seven miles away. It has a vibrant high street and Wednesday market for exploring a range of produce stalls. There are traditional butchers, KB Stannard & Sons for Sunday roasts and barbeques and a diverse selection of independent shops: Crisps the Stationers and Sax Velo, a handy cycle shop. There are many terrific places to eat and drink, from bistros and cafes, including Vela Art Gallery & Café, Trinity’s Café and an excellent fish and chip shop, Trawler’s Catch.
The area is the gateway to visiting the nearby fabulous spots along the coast, Thorpeness, Aldeburgh, Southwold and RSPB Minsmere Nature Reserve all nearby. Snape Maltings with its café and concert hall is a favourite local spot on the River Alde. The surrounding countryside offers beautiful walks and cycleways.
There is easy access to the A12, and the house is close to Darsham Station, where trains run to London Liverpool Street via Ipswich and also connect to Cambridge and Norwich.
Council Tax Band: E
Council TaxA payment made to your local authority in order to pay for local services like schools, libraries, and refuse collection. The amount you pay depends on the value of the property.Read more about council tax in our glossary page.
Band: E
Blythburgh Road, Westleton, Suffolk
NEAREST STATIONS
Distances are straight line measurements from the centre of the postcode- Darsham Station2.5 miles
- Saxmundham Station5.4 miles
About the agent
"Nowhere has mastered the art of showing off the most desirable homes for both buyers and casual browsers alike than The Modern House, the cult British real-estate agency."
Vogue
"I have worked with The Modern House on the sale of five properties and I can't recommend them enough. It's rare that estate agents really 'get it' but The Modern House are like no other agents - they get it!"
Anne, Seller
"The Modern House has tran
Industry affiliations



Notes
Staying secure when looking for property
Ensure you're up to date with our latest advice on how to avoid fraud or scams when looking for property online.
Visit our security centre to find out moreDisclaimer - Property reference TMH80348. The information displayed about this property comprises a property advertisement. Rightmove.co.uk makes no warranty as to the accuracy or completeness of the advertisement or any linked or associated information, and Rightmove has no control over the content. This property advertisement does not constitute property particulars. The information is provided and maintained by The Modern House, London. Please contact the selling agent or developer directly to obtain any information which may be available under the terms of The Energy Performance of Buildings (Certificates and Inspections) (England and Wales) Regulations 2007 or the Home Report if in relation to a residential property in Scotland.
*This is the average speed from the provider with the fastest broadband package available at this postcode. The average speed displayed is based on the download speeds of at least 50% of customers at peak time (8pm to 10pm). Fibre/cable services at the postcode are subject to availability and may differ between properties within a postcode. Speeds can be affected by a range of technical and environmental factors. The speed at the property may be lower than that listed above. You can check the estimated speed and confirm availability to a property prior to purchasing on the broadband provider's website. Providers may increase charges. The information is provided and maintained by Decision Technologies Limited.
**This is indicative only and based on a 2-person household with multiple devices and simultaneous usage. Broadband performance is affected by multiple factors including number of occupants and devices, simultaneous usage, router range etc. For more information speak to your broadband provider.
Map data ©OpenStreetMap contributors.





