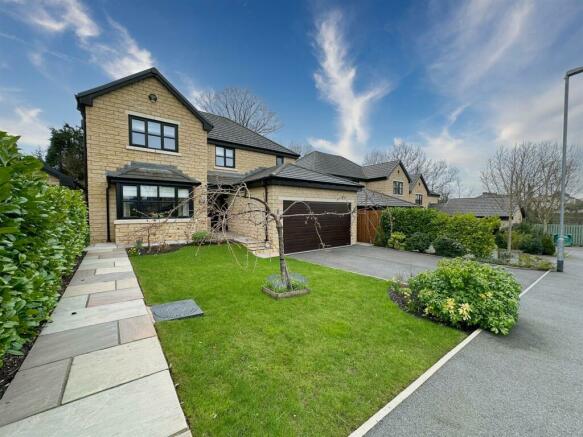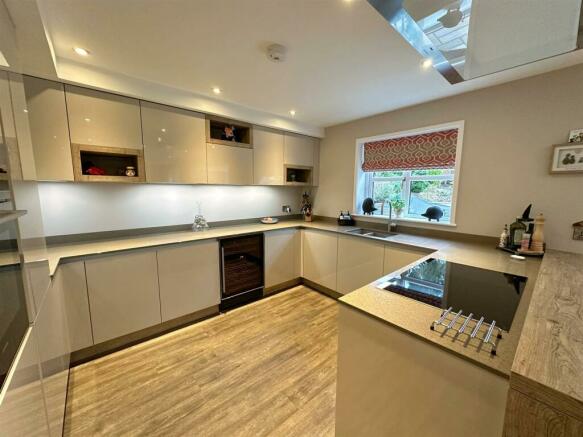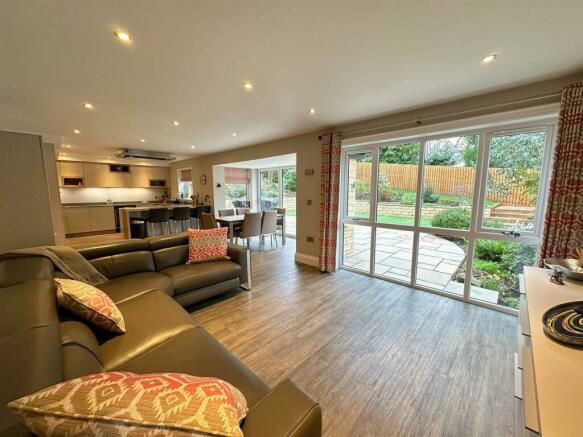
Sycamore Walk, Clitheroe, Ribble Valley

- PROPERTY TYPE
Detached
- BEDROOMS
4
- BATHROOMS
2
- SIZE
1,644 sq ft
153 sq m
- TENUREDescribes how you own a property. There are different types of tenure - freehold, leasehold, and commonhold.Read more about tenure in our glossary page.
Freehold
Key features
- FREEHOLD. COUNCIL TAX BAND: F
- A LUXURIOUSLY APPOINTED DETACHED HOUSE
- BUILT BY BECK HOMES 2018
- ADJACENT TO THE PRIMROSE NATURE RESERVE
- 4 BEDROOMS, 2 BATHROOMS
- MASTER BEDROOM SUITE INCLUDES A DRESSING ROOM
- AMAZING KITCHEN DINER/FAMILY ROOM
- PROFESSIONALLY LANDSCAPED SOUTH FACING GARDEN
- DRIVE, INTEGRAL GARAGE, UTILITY ROOM
- PRESENTED TO AN EXCELLENT STANDARD THROUGHOUT
Description
Directions - Travelling from our office proceed to the end of York Street. Turn right at the roundabout into Waterloo Road. Continue past Tesco Supermarket and Homebase, continuing southwards along Whalley Road. Directly before Aldi turn right into Parker Avenue. At the T-junction turn right and then first left into Sycamore Walk. Follow the road round to the left and the property can be found in front of you.
Services - Mains supplies of gas, electricity, water and drainage. Gas central heating to radiators from an Ideal Logic+ boiler with a pressurised hot water cylinder in the garage. Wet underfloor heating in the kitchen diner/family room and utility room. Council tax payable to RVBC Band F. Freehold tenure. There is a residents management company in respect of the common areas of the estate for which an estate charge circa £210.00 per annum will be payable.
Additional Features - The property has Amtico LVT to high traffic areas on the ground floor and first floor, PVCu double glazed windows and external doors. Oak veneered internal doors, LED down-lighters, satin finish light switch and plug socket covers, Villeroy and Boch subway range sanitaryware with Hansgrohe and Geberit fittings. Kindred fitted dressing room furniture, Nolte kitchen cabinetry with Siemens appliances and quartz counters.
Location - Discreetly tucked away on the southern edge of town in a little known backwater benefitting from a high degree of privacy and low traffic volumes.
Accommodation - With the protection of a roof canopy, the front door opens to a wide and welcoming hall; from here rising to the first floor a half return staircase with oak newel posts, strings and rails, paired with glass panelled balustrades on stainless steel fixings. A two-piece cloakroom with a vanity washbasin, wall hung concealed cistern wc and a chromed ladder radiator, floor and partial wall tiling. There is also a separate cloaks cupboard. From the lounge bay window you have a super view of the Castle Keep and plenty of space for lounge furniture. Spanning the full width of the property, the open plan kitchen diner/family room is the sociable hub so favoured by contemporary lifestyles. With an extensively fitted kitchen, dedicated space for dining and ample room for a large L-shape corner sofa, it certainly manages to tick the boxes. Bi-fold doors open to the south facing patio, offering a tempting alfresco option when the weather allows. Contemporary to its core, the sleek Nolte kitchen cabinetry is paired with quartz counters and upstands and a Blanco under-counter sink. The Siemens built-in cooking appliances consist of an electric oven, combination microwave oven, induction hob beneath a ceiling mounted extractor filter and the integrated appliances comprise a full height larder fridge and a full height freezer, dishwasher and a wine cooler. Other features include corner carousels, wide pan and utensil drawers, illuminated cupboards and three integrated display cubes. The separate utility room has base and wall cupboards and a Blanco sink unit with a mixer tap. Plumbing for a washing machine and space for a dryer.
On the first floor you have a double width landing with a shelved linen cupboard and a loft access hatch with a retractable ladder to a boarded attic space. The original build design specified five bedrooms; however the owners chose a four-bed scheme in order to create a luxurious master bedroom suite consisting of an under cluttered bed chamber, dressing room with fitted wardrobe and dressing table and a stunning en-suite with a wet floor system; the floor is tiled and all four walls part tiled. A simple glass screen protects the shower area which has a Hansgrohe thermostatic shower with a fixed rain-fall head and a hand-held wand, wall hung vanity washbasin with an illuminated mirror above and a wall hung concealed cistern wc. Towels warm on a tall ladder radiator and there is a spacious built-in storage cupboard. Bedrooms 2 and 3 are generous doubles, number 2 with an unrestricted view of the Castle Keep and bedroom 4 is repurposed as a home office. The similarly stylish four-piece family bathroom comprises a bath, quadrant shower cubicle, wall hung vanity washbasin and a concealed cistern low suite wc. Floor and partial wall tiling, towels warming on a chromed ladder radiator.
Outside - To the front an open lawned garden with a tarmacadam two-car width drive leading to an integral garage with an electrically operated Hormann door. Indian stone flanked footpaths with gates connect to the rear garden on both sides. The delightful rear garden has been professionally landscaped to gain maximum benefit from its topography. The full width Indian stone patio makes the most of its south-facing orientation; as does the sleek artificial lawn. Behind the retaining wall is a further lawned strip leading to a private seating area with a circular stone patio from where you have a view of both the Primrose Lodge Nature Reserve and the Castle Keep. Whether it be a breakfast coffee or an evening nightcap, this is a delightful place to start or end the day. Of extra note there are hot and cold water taps and an electric power point. There is also an EV charging point.
An absolutely stunning home of which an internal viewing is considered necessary in order to fully appreciate its many fine points.
Viewing - Strictly by appointment with Anderton Bosonnet - a member of The Guild of Property Professionals.
Brochures
Sycamore Walk, Clitheroe, Ribble ValleyBrochureCouncil TaxA payment made to your local authority in order to pay for local services like schools, libraries, and refuse collection. The amount you pay depends on the value of the property.Read more about council tax in our glossary page.
Band: F
Sycamore Walk, Clitheroe, Ribble Valley
NEAREST STATIONS
Distances are straight line measurements from the centre of the postcode- Clitheroe Station0.7 miles
- Whalley Station2.8 miles
- Langho Station4.6 miles
About the agent
We are a respected independent estate agency providing professional, relevant advice to home owners within the Ribble Valley.
Our friendly, knowledgeable staff pride themselves on providing you with a service which listens to your requirements and keeps you informed.
When you are looking to buy or sell no-one is better placed to help.
Our aim has always been to provide a high class professional service to our clients f
Industry affiliations


Notes
Staying secure when looking for property
Ensure you're up to date with our latest advice on how to avoid fraud or scams when looking for property online.
Visit our security centre to find out moreDisclaimer - Property reference 32999454. The information displayed about this property comprises a property advertisement. Rightmove.co.uk makes no warranty as to the accuracy or completeness of the advertisement or any linked or associated information, and Rightmove has no control over the content. This property advertisement does not constitute property particulars. The information is provided and maintained by Anderton Bosonnet, Clitheroe. Please contact the selling agent or developer directly to obtain any information which may be available under the terms of The Energy Performance of Buildings (Certificates and Inspections) (England and Wales) Regulations 2007 or the Home Report if in relation to a residential property in Scotland.
*This is the average speed from the provider with the fastest broadband package available at this postcode. The average speed displayed is based on the download speeds of at least 50% of customers at peak time (8pm to 10pm). Fibre/cable services at the postcode are subject to availability and may differ between properties within a postcode. Speeds can be affected by a range of technical and environmental factors. The speed at the property may be lower than that listed above. You can check the estimated speed and confirm availability to a property prior to purchasing on the broadband provider's website. Providers may increase charges. The information is provided and maintained by Decision Technologies Limited.
**This is indicative only and based on a 2-person household with multiple devices and simultaneous usage. Broadband performance is affected by multiple factors including number of occupants and devices, simultaneous usage, router range etc. For more information speak to your broadband provider.
Map data ©OpenStreetMap contributors.





