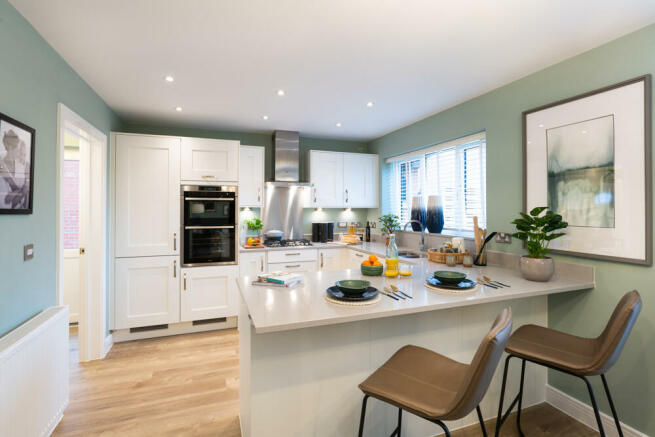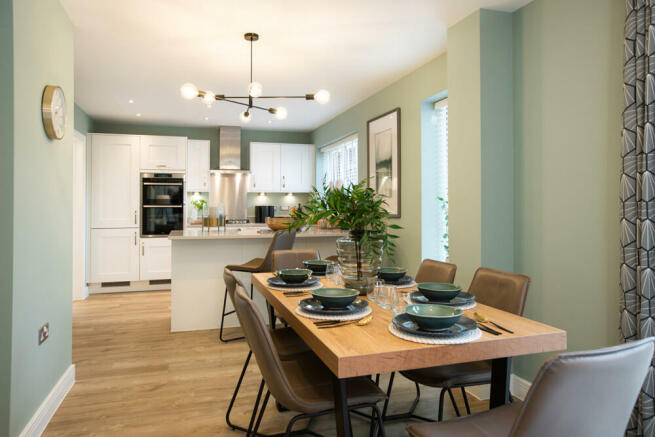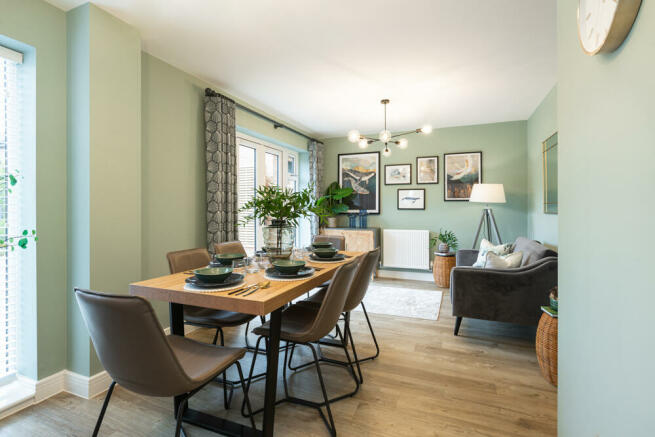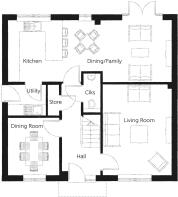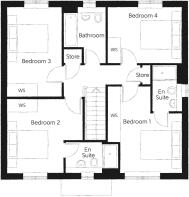
Broadacre Way, Chellaston, Derby, DE73

- PROPERTY TYPE
Detached
- BEDROOMS
4
- SIZE
1,494 sq ft
139 sq m
- TENUREDescribes how you own a property. There are different types of tenure - freehold, leasehold, and commonhold.Read more about tenure in our glossary page.
Freehold
Key features
- Open-plan kitchen, dining and family area
- Integrated kitchen appliances
- Elegant French doors to rear garden
- Separate living room
- Formal dining room
- Utility room
- Four double bedrooms
- En suites to bedrooms 1 and 2
- Cloakroom
- With Ashberry you choose how to save with these three great ways to buy.
Description
When buying a brand-new home with Ashberry, you can choose from three great incentives, including monthly savings on your mortgage when buying with Ashberry and Own New.
Own New's Rate Reducer could lower monthly mortgage payments for a fixed two- or five-year period, and if this isn't the incentive for you then discover our Deposit Paid and Cashback incentives up to 5%. Available on selected developments and plots only, for full terms and conditions visit our website.
The Aster
Fusing traditional elements with a host of sought-after contemporary features, The Aster is an exceptional 4-bedroom home that is certain to appeal to second-steppers, larger families and those planning for the future.
The magnificent, open-plan kitchen, breakfast and family area forms the heart of the home, extending the full width and offering delightful views of the rear garden. The kitchen has an appealing U-shaped layout, incorporating a breakfast bar for informal dining, and there is room thoughtfully included in the space for a separate dining table to ensure all family members are accommodated. Accessed through the kitchen is the separate utility room, which has a door to the outside, useful for laundry days.
The family area is versatile and could be used as a comfortable and inviting snug, or perhaps as a play area if there are younger members in the household. Alternatively, it could become a bar area, for those who love to entertain guests regularly. French doors in the family area open to the outside, a welcome feature in the summer months and for admiring the garden in comfort.
Situated at the front of the home is the formal living room, which could be dedicated to family time and cosy movie nights, or even reserved for the grown-ups. Across the hallway is the dining room, for intimate dinner parties with friends and relaxed Sunday lunches with all the family. Completing the ground floor level is the cloakroom, and a good-sized storage cupboard, both of which are conveniently located in the hallway.
On the first floor, all four bedrooms are double in size, and two boast en-suite shower rooms while bedrooms 3 and 4 are served by the family bathroom. Bedroom 4 occupies a quiet location at the rear of the home, and would be ideal for use as a home office or hobby room, or to reserve as a guest bedroom. Two storage cupboards on the landing are thoughtful finishing touches to the upstairs level, to keep household essentials stored safely out of sight.
Chellaston Fold
Nestled within an idyllic semi-rural location, Chellaston Fold is a collection of wonderful 3, 4, and 5-bedroom homes situated on the outskirts of Chellaston village, Derbyshire. The stylish homes benefit from convenient access to major roads and local amenities, as well as ample leisure opportunities.
Buy and sell in one easy move with Ashberry Home Exchange.
The benefits include:
- A fair offer for your old home based on independent valuation
- A decision made usually within 7 days
- no estate agents' fees to pay
- A guaranteed price for your old home
- A stress free move for you
- stay in your existing house until your new home is ready
- no advertising fees to pay
We can help get you moving.
Sell your current house quicker and we'll pay the estate agent fees.^
Our Intermediate Management Agent will work with two local estate agents to market your current house at a price you're happy with.
You'll receive regular updates and could soon be moving into your new dream home.
Ashberry Homes is a trading division of Bellway Homes Limited (registration number 670176). Registered Office: Woolsington House, Woolsington, Newcastle upon Tyne, NE13 8BF.
Images displayed are of showhomes or similar homes to the type being sold and may include optional upgrades at additional cost or features which are not available in the specific plot being sold, please check with your sales advisor
^All offers apply to specific plots and selected developments only. Terms and conditions apply. Contact your Ashberry sales advisor to find out more or see terms and conditions on our Ashberry website. Ashberry Assisted Move and Ashberry Home Exchange scheme offers are subject to status, availability and eligibility. Ashberry reserve the right to refuse a Home Exchange. Any promoted offer is subject to contract.
Energy performance certificate - ask developer
Council TaxA payment made to your local authority in order to pay for local services like schools, libraries, and refuse collection. The amount you pay depends on the value of the property.Read more about council tax in our glossary page.
Ask developer
Broadacre Way, Chellaston, Derby, DE73
NEAREST STATIONS
Distances are straight line measurements from the centre of the postcode- Peartree Station2.5 miles
- Spondon Station3.0 miles
- Derby Station3.4 miles
About the development
Chellaston Fold
Broadacre Way, Chellaston, Derby, DE73

Development features
- A selection of 3, 4, and 5-bedroom homes
- Artisan specification
- Easy access to Derby and Nottingham
- Garage and off-street parking to selected plots
About Ashberry Homes (West Midlands)
Welcome to Ashberry Homes, a developer of homes built to exceptional standards in carefully chosen locations; a developer that places individuality and excellence at the heart of house-building.
At Ashberry Homes, we believe that in order to create homes that are loved, they must be built with expertise, confidence and the upmost care.
Our teams of skilled craftsmen work to the highest of standards, ensuring the needs of the homebuyer are always the inspiration behind our designs.
What’s more, our Personal Touch selection of optional finishes and upgrades allows you to make your new home as unique as you are.
This pride in our workmanship extends to the environment, with sustainable features built in to every Ashberry home to help preserve precious natural resources, while at the same time ensuring lower energy running costs for you.
From the moment you visit our sales office to the moment you step into your new Ashberry home we will be there to offer advice and guidance.
Our friendly and professional team will help ensure your homebuying journey is a happy one, supporting you throughout the decisions and choices you make.
And once you move in we will still be there if you need us, with a comprehensive programme of aftercare you can rely on.
Notes
Staying secure when looking for property
Ensure you're up to date with our latest advice on how to avoid fraud or scams when looking for property online.
Visit our security centre to find out moreDisclaimer - Property reference Aster-April24. The information displayed about this property comprises a property advertisement. Rightmove.co.uk makes no warranty as to the accuracy or completeness of the advertisement or any linked or associated information, and Rightmove has no control over the content. This property advertisement does not constitute property particulars. The information is provided and maintained by Ashberry Homes (West Midlands). Please contact the selling agent or developer directly to obtain any information which may be available under the terms of The Energy Performance of Buildings (Certificates and Inspections) (England and Wales) Regulations 2007 or the Home Report if in relation to a residential property in Scotland.
*This is the average speed from the provider with the fastest broadband package available at this postcode. The average speed displayed is based on the download speeds of at least 50% of customers at peak time (8pm to 10pm). Fibre/cable services at the postcode are subject to availability and may differ between properties within a postcode. Speeds can be affected by a range of technical and environmental factors. The speed at the property may be lower than that listed above. You can check the estimated speed and confirm availability to a property prior to purchasing on the broadband provider's website. Providers may increase charges. The information is provided and maintained by Decision Technologies Limited.
**This is indicative only and based on a 2-person household with multiple devices and simultaneous usage. Broadband performance is affected by multiple factors including number of occupants and devices, simultaneous usage, router range etc. For more information speak to your broadband provider.
Map data ©OpenStreetMap contributors.
