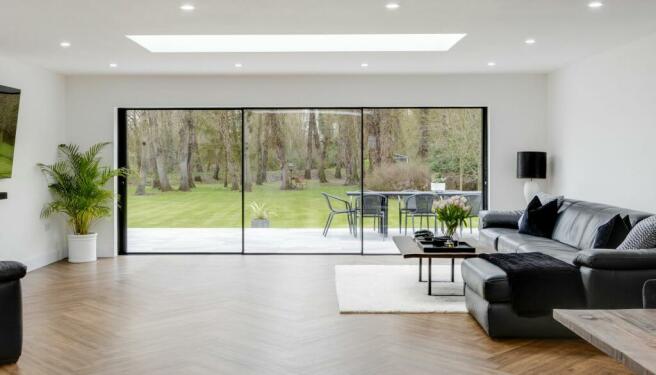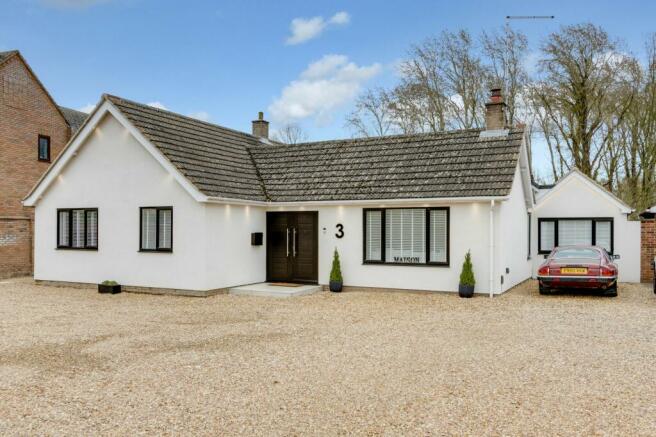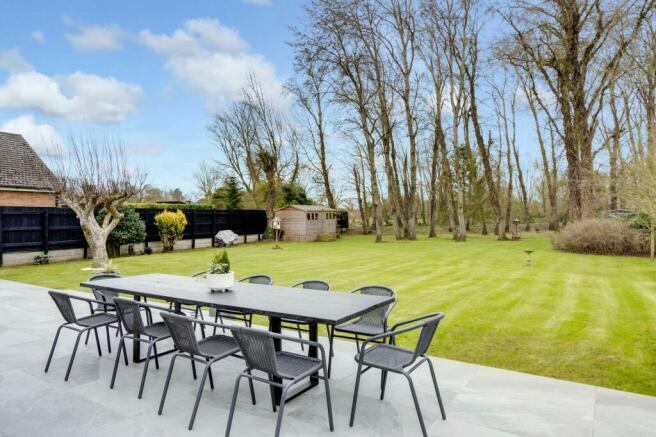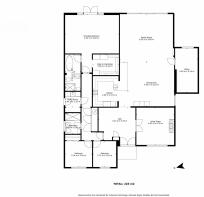Buckden Road, Brampton, PE28

- PROPERTY TYPE
Detached Bungalow
- BEDROOMS
4
- BATHROOMS
3
- SIZE
2,400 sq ft
223 sq m
- TENUREDescribes how you own a property. There are different types of tenure - freehold, leasehold, and commonhold.Read more about tenure in our glossary page.
Freehold
Key features
- A Tardis-like bungalow that masterfully extends beyond its quaint facade, revealing a generously scaled, modern living space.
- Full-width glass doors connect the luxurious family room to an expansive rear garden and raised patio, blending indoor comfort with outdoor beauty.
- Boasts an impressive ensuite bathroom, walk-in wardrobe, and French doors opening onto a private patio area, offering serene views of the garden and woodland.
- Meticulously designed and refurbished to the highest standards, featuring a modern aesthetic with a profound appreciation for architectural detail.
- Includes a modern sitting room with a log burner and a fourth bedroom or study, offering flexibility and privacy.
- The property extends into a private wooded area, providing a natural sanctuary with wildlife sightings, including muntjac deer and various birds.
Description
Nestled on the tranquil fringes of Brampton, along the serene Buckden Road, lies a bungalow that transcends expectations, a true embodiment of architectural marvel and meticulous design. This extended bungalow, set back from the road, presents itself as a quaint residence, yet behind its unassuming facade lies a vast expanse of modernity and elegance, an unexpected Tardis revealing a world of luxury and sophisticated design.
As you approach, a large gravel driveway hints at the scale of what awaits. The exterior modestly conceals the extensive additions that lie beyond, a testament to the thoughtful appreciation of architecture and an unwavering attention to detail in the finish. But it's the heart of the home, the large family room, that truly captivates. Flowing seamlessly from the main entrance hallway, this space opens up to reveal a luxury open-plan kitchen area, blending effortlessly into the main room. This versatile living space, perfect for dining or relaxing, is accentuated by a beautifully crafted wall of full-width glass doors. These doors open out onto an expansive rear garden, leading to a raised patio that stretches across the rear, offering a vantage point to the meticulously manicured lawns and further, to a secluded wooded area, where the dance of wildlife, from muntjac deer to various birds, adds a touch of enchantment.
Stepping back inside, the bungalow continues to impress with a sitting room that exudes modernity. A log burner provides a focal point, radiating warmth and charm, seamlessly integrating with the large entrance hallway. The bedroom wing hosts three double bedrooms, each echoing the home's modern flair with fitted wardrobes and luxurious finishes. Yet, it is the master bedroom that epitomises pure perfection; boasting a vast ensuite bathroom, a walk-in wardrobe, and French doors that reveal the private patio and the tranquil views of the garden and woodland beyond.
A fourth bedroom or study, accessible from the main family room, offers a secluded retreat, ensuring privacy and tranquillity away from the home's social spaces.
This bungalow is more than a home; it's a sanctuary where every detail has been considered to create an environment of unparalleled sophistication and comfort. It stands as a testament to what can be achieved when meticulous design meets the highest standards of refurbishment, offering a unique living experience that balances privacy, luxury, and a profound connection with nature.
In a market that craves uniqueness and quality, this Brampton bungalow represents a rare opportunity to own a piece of perfection, where the beauty of the outdoors merges with the elegance of modern living. This is not just a home; it's a lifestyle choice for those who seek the extraordinary.
EPC Rating: D
Garden
Large garden to rear of the property
Energy performance certificate - ask agent
Council TaxA payment made to your local authority in order to pay for local services like schools, libraries, and refuse collection. The amount you pay depends on the value of the property.Read more about council tax in our glossary page.
Band: E
Buckden Road, Brampton, PE28
NEAREST STATIONS
Distances are straight line measurements from the centre of the postcode- Huntingdon Station1.4 miles
About the agent
Frame is your gateway to the most inspiring living spaces, specialising in showcasing properties that blend thoughtful design, period charm and architectural excellence, our collection represents the best of residential living spaces. From serene waterfront retreats to vibrant urban sanctuaries, Frame understands that a home is more than just a place to live—it's a canvas for your life
Notes
Staying secure when looking for property
Ensure you're up to date with our latest advice on how to avoid fraud or scams when looking for property online.
Visit our security centre to find out moreDisclaimer - Property reference edcc047f-905e-462b-83fb-d92204904da5. The information displayed about this property comprises a property advertisement. Rightmove.co.uk makes no warranty as to the accuracy or completeness of the advertisement or any linked or associated information, and Rightmove has no control over the content. This property advertisement does not constitute property particulars. The information is provided and maintained by Frame, Cambridge. Please contact the selling agent or developer directly to obtain any information which may be available under the terms of The Energy Performance of Buildings (Certificates and Inspections) (England and Wales) Regulations 2007 or the Home Report if in relation to a residential property in Scotland.
*This is the average speed from the provider with the fastest broadband package available at this postcode. The average speed displayed is based on the download speeds of at least 50% of customers at peak time (8pm to 10pm). Fibre/cable services at the postcode are subject to availability and may differ between properties within a postcode. Speeds can be affected by a range of technical and environmental factors. The speed at the property may be lower than that listed above. You can check the estimated speed and confirm availability to a property prior to purchasing on the broadband provider's website. Providers may increase charges. The information is provided and maintained by Decision Technologies Limited.
**This is indicative only and based on a 2-person household with multiple devices and simultaneous usage. Broadband performance is affected by multiple factors including number of occupants and devices, simultaneous usage, router range etc. For more information speak to your broadband provider.
Map data ©OpenStreetMap contributors.




