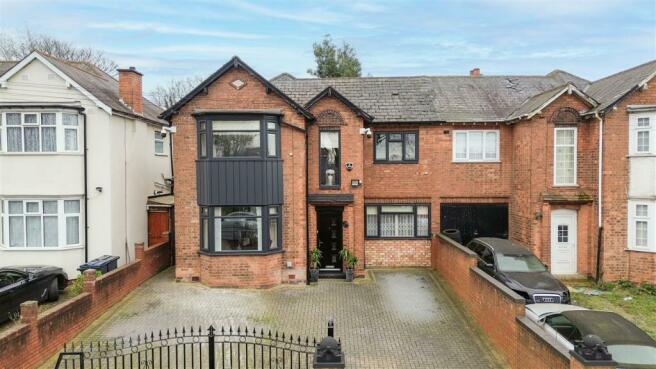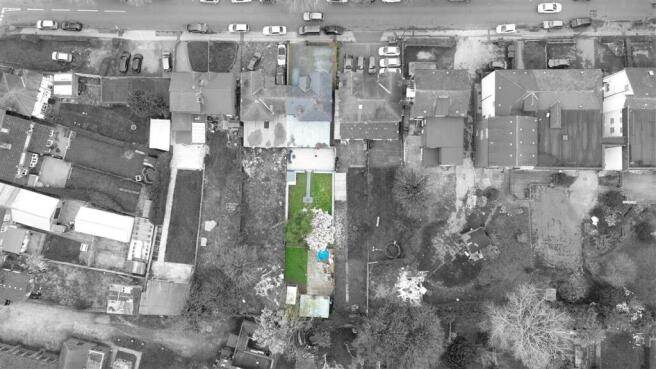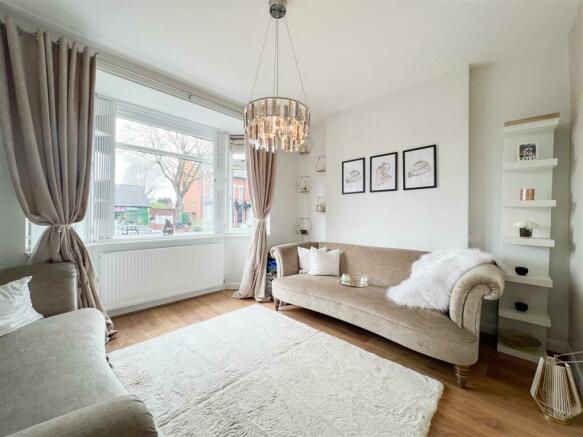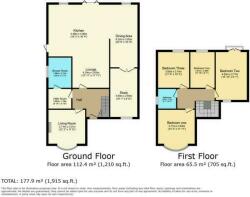Victoria Road, Birmingham

- PROPERTY TYPE
Semi-Detached
- BEDROOMS
4
- BATHROOMS
2
- SIZE
Ask agent
- TENUREDescribes how you own a property. There are different types of tenure - freehold, leasehold, and commonhold.Read more about tenure in our glossary page.
Freehold
Key features
- Impeccably maintained 4 double bedroom semi-detached family residence.
- Expansive living spaces including open-plan kitchen, dining, and lounge area.
- Modern kitchen with sleek white units, cream & grey worktops, and a large central island.
- Supreme grey aluminum patio doors leading to a spacious private fenced garden.
- Garden divided into four sections with a block-paved patio area and Zoki sauna.
- Versatile brick-built outbuilding at the rear for gym, office, or man cave.
- Four double bedrooms and family bathroom on the first floor.
- Bedroom two with patio double doors leading to a potential roof terrace.
- Gated off-road parking for three vehicles at the front.
- Conveniently located with access to public transport, schools, and major roadways.
Description
This exquisite home offers expansive and luxurious living spaces. Upon entering, you are greeted by an entrance porch leading to an inviting inner hallway. The ground floor features a spacious open-plan kitchen, dining, and lounge area, alongside a study or walk-in wardrobe, utility room, shower room, and a cosy front living room.
The heart of the home lies in the interconnected reception areas, seamlessly blending with the modern kitchen. The kitchen is adorned with sleek white units and elegant cream & grey worktops, complemented by a large central island. It boasts an integrated 6-gas ring hob with a downdraft extractor fan built into the island. Supreme grey aluminium patio doors lead to the expansive private fenced garden.
The garden is thoughtfully divided into four sections, featuring a large block-paved patio area perfect for family gatherings, along with a Zoki sauna, a grass area, and a pathway leading to another paved sitting area with lattice panel fencing. At the rear, there is a large brick-built outbuilding offering versatile usage options such as a private gym area, office, or a man cave.
Ascending to the first floor via the stairs and landing, you'll find four double bedrooms, a family bathroom, and bedroom two with patio double doors leading to a potential roof terrace (note: no railings).
Positioned strategically away from the road in a highly sought-after location, the property offers gated off-road parking for three vehicles at the front. Situated on a popular road in Stechford, it benefits from accessible public transport links, including a variety of bus services and Stechford train station, seamlessly connecting to surrounding towns and Birmingham city center. Easy access to junction 6 of the M6, linking with the M5 & M1, makes commuting a breeze. Additionally, the residence falls within a great catchment area for esteemed schools.
This meticulously maintained property is a true gem, and a viewing is highly recommended to fully appreciate its charm and functionality.
Approach
The property is set back from the road behind a block paved driveway providing off road parking, and door leading into porch area.
Porch
Having further door leading into entrance hallway.
Entrance Hallway
Having Laminated flooring, wall mounted central heating radiator, doors leading to living room, utility room, and open plan kitchen lounge diner.
Lounge 3.71m (12'2") x 3.51m (11'6")
Having laminated flooring, wall mounted central heating radiator, and double glazed bay window to front.
Utility 3.00m (9'10") x 1.78m (5'10")
This great space has space and plumbing for washing machine and tumble dryer, wall mounted combi boiler, obscure double glazed window to side, tiling to floors, and door leading to downstairs shower room.
Shower Room 3.05m (10'0") x 2.29m (7'6")
This luxury fitted shower room has been fitted with a low level flush w/c, vanity sink unit, wet room style shower, tiling to floors and splash prone areas, central heating radiator, and obscure double glazed window to side.
Kitchen Area 5.54m (18'2") x 4.98m (16'4")
Tiled flooring, built in appliances including oven, hob, microwave, dishwasher, large central island, double glazed window & patio doors leading private fenced garden, ceiling lighting.
Dining Area 6.30m (20'8") x 3.05m (10'0")
Tiled flooring, wall mounted central heating radiators, double glazed window, floral feature wall.
Lounge Area 4.22m (13'10") x 3.61m (11'10")
Tiled flooring, wall mounted central heating radiator, featured tiled wall.
Study / Walk in Wardrobe 4.88m (16'0") x 2.62m (8'7")
Tiled flooring, wall mounted central heating radiator, shelving, double glazed window view to the front, window security system.
First Floor Accommodation
Landing
Carpet stairs to first floor, landing laminate flooring, wall mounted radiator, Large feature window.
Bedroom One 3.71m (12'2") x 3.61m (11'10")
Double glazed bay window to front, laminated flooring, wall mounted central heating radiator.
Bedroom Two 4.83m (15'10") x 2.77m (9'1")
Laminated flooring, wall mounted central heating radiator, patio doors to roof terrace, double glazed window to front.
Bedroom Three 3.56m (11'8") x 3.15m (10'4")
Laminated flooring, double glazed window to rear, and wall mounted central heating radiator.
Bedroom Four 3.61m (11'10") x 3.15m (10'4")
Laminated flooring, double glazed window to rear, and wall mounted central heating radiator.
Bathroom 2.01m (6'7") x 1.90m (6'3")
Walk in shower, wall to ceiling tiling, obscured double glazed window, W/C, hand wash basin.
Outside
Garden
This stunning garden is perfect for those summer days divided into four sections, featuring a large block-paved patio area perfect for family gatherings, along with a Zoki sauna, a grass area, and a pathway leading to another paved sitting area with lattice panel fencing. At the rear, there is a large brick-built outbuilding offering versatile usage options such as a private gym area, office, or a man cave.
Council TaxA payment made to your local authority in order to pay for local services like schools, libraries, and refuse collection. The amount you pay depends on the value of the property.Read more about council tax in our glossary page.
Ask agent
Victoria Road, Birmingham
NEAREST STATIONS
Distances are straight line measurements from the centre of the postcode- Stechford Station0.1 miles
- Lea Hall Station1.1 miles
- Adderley Park Station1.8 miles
About the agent
Partridge Homes are one of the leading Estate Agents covering Yardley, Sheldon, Solihull, Olton, Marston Green, Chelmsley Wood, Kingshurst, Castle Bromwich, Kitts Green, Stechford, Small Heath, Sparkhill, Acocks Green, Hall Green, Shirley, Elmdon and Olton.
With a landmark office on A45 Coventry Road, the Partridge Homes family business takes a real pride in providing the very best property service for their customers. If you are selling, buying, letting or renting property, Partridge
Industry affiliations



Notes
Staying secure when looking for property
Ensure you're up to date with our latest advice on how to avoid fraud or scams when looking for property online.
Visit our security centre to find out moreDisclaimer - Property reference PRT1003329. The information displayed about this property comprises a property advertisement. Rightmove.co.uk makes no warranty as to the accuracy or completeness of the advertisement or any linked or associated information, and Rightmove has no control over the content. This property advertisement does not constitute property particulars. The information is provided and maintained by Partridge Homes, Birmingham. Please contact the selling agent or developer directly to obtain any information which may be available under the terms of The Energy Performance of Buildings (Certificates and Inspections) (England and Wales) Regulations 2007 or the Home Report if in relation to a residential property in Scotland.
*This is the average speed from the provider with the fastest broadband package available at this postcode. The average speed displayed is based on the download speeds of at least 50% of customers at peak time (8pm to 10pm). Fibre/cable services at the postcode are subject to availability and may differ between properties within a postcode. Speeds can be affected by a range of technical and environmental factors. The speed at the property may be lower than that listed above. You can check the estimated speed and confirm availability to a property prior to purchasing on the broadband provider's website. Providers may increase charges. The information is provided and maintained by Decision Technologies Limited.
**This is indicative only and based on a 2-person household with multiple devices and simultaneous usage. Broadband performance is affected by multiple factors including number of occupants and devices, simultaneous usage, router range etc. For more information speak to your broadband provider.
Map data ©OpenStreetMap contributors.




