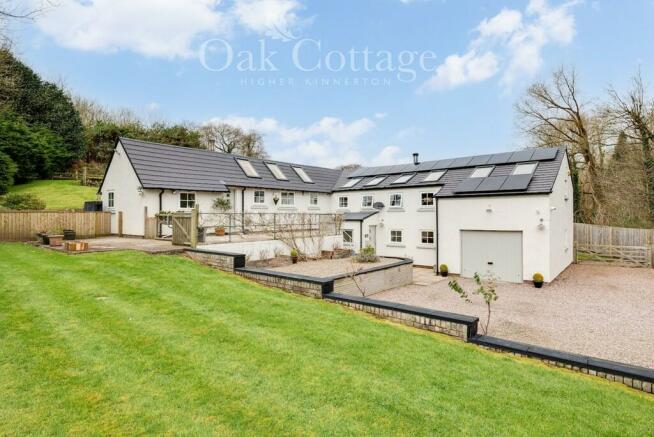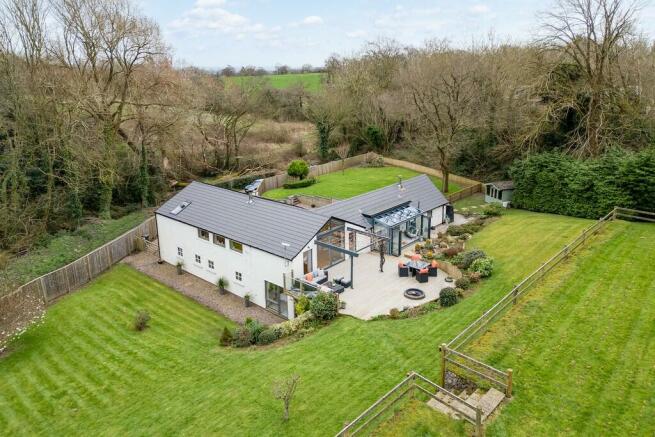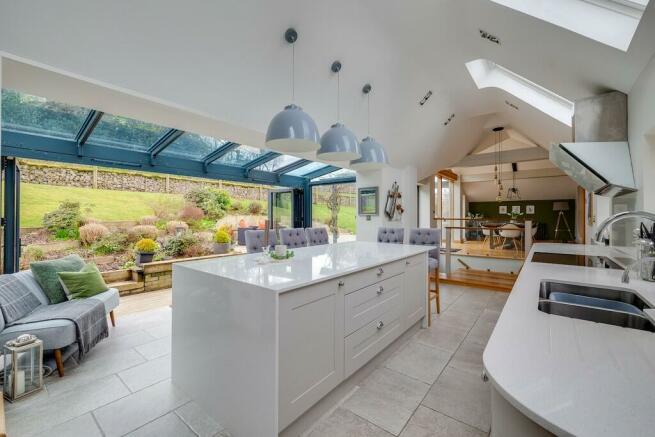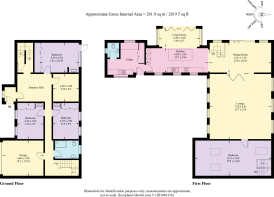Higher Kinnerton, Chester

- PROPERTY TYPE
Detached
- BEDROOMS
4
- BATHROOMS
3
- SIZE
Ask agent
- TENUREDescribes how you own a property. There are different types of tenure - freehold, leasehold, and commonhold.Read more about tenure in our glossary page.
Freehold
Description
Experience the very best of both worlds at Oak Cottage, a light-filled and utterly unique design-led home, whose contemporary comforts bely its comforting 'cottage' title.
Tranquil setting
Private and peaceful with countryside views, Oak Cottage is found along a quiet bridle way, the last of two homes nestled here, with access beyond only for horses, walkers.
Only 0.6 of a mile from the centre of the village, home to a local school, shop, cafe and pubs, you can walk in and out with ease.
OWNER QUOTE: "It's nice to walk in to the village if you want to go to the pub but it feels like you're in the middle of nowhere."
Parking is plentiful, with room for multiple cars along driveways to the front and side.
The property is serviced by Starlink super-fast broadband and BT as well so great for working from home.
Effortlessly stylish
Landscaped, raised borders and mature planting frame the entrance, as you make your way through the front door and into the lobby, where Farrow and Ball's palette of softest, twilight grey brings with it a clean finish that harmonises entirely with the decorative motif of modern country that runs throughout the home.
OWNER QUOTE: "People don't expect the spaciousness within when they see it from the outside. The home is actually set over 2,600ft and on an acre and a quarter of land!" *Accurate measurement to be confirmed
Traditional home reimagined
Refurbished by the current owners in every aspect, Oak Cottage is a home reborn and transformed from its antiquated origins. Solid oak flooring, warmed by underfloor heating, oak doors and vaulted ceilings in many rooms, with modern glazing on both levels bringing in light, alongside 21st century open and airy living.
An internal glazed door opens into the entrance hall, a broad and bright space, where stairs lead up on the left to the ground floor living space, and bountiful bedrooms await on the right.
Sweet dreams
Turning left along this inner hallway, discover the master suite, the first of three large bedrooms on this level, carpeted underfoot, and awash with light courtesy of a large window which frames views out over the private, enclosed garden.
With mountains of storage available in the wall of fitted wardrobes, the master bedroom also has its own recessed washing area, with vanity unit sink and mirror.
Exhale, soak, relax and unwind in roomy luxury, in the spectacular main bathroom next door. Tiled underfoot, this large Neptune bathroom features a separate shower with recessed shelving and large, freestanding bath with showerhead attachment, vanity unit wash basin and WC.
Rest and refresh
Further along the hallway, two bedrooms are positioned opposite each other, with bedroom two on the left dressed in the softest shades of light grey and overlooking the garden. A warm and welcoming double bedroom, carpeted underfoot, a splash of pink glass infuses the calm country palette with a contemporary uplift in the wash hand basin, inset with vanity unit storage beneath and lighting above.
There is plenty of space for all your clothes in the built-in wardrobes.
Across the way, discover bedroom three, a mirror of bedroom two, with windows affording views of the garden to the opposite side, fitted wardrobes and another vanity unit wash basin. The upside-down nature of this home ensures the bedrooms are cosily warm in winter and refreshingly cool in summer.
Along the hallway a second family bathroom, tiled in a combination of greys, offers refreshment, furnished with modern heated towel radiator, walk-in shower, wash basin and WC.
From the hallway there is also access to the single garage, which is currently used for storage.
A second staircase can be found from this area of the home, but for now, retrace your steps to the main entrance hall, where ample storage can be found beneath the main staircase with its glass balustrade, which leads up to the first floor.
Wow factor living
Instantly, the open airiness of the upper level reveals itself, as glass surrounds you, framing panoramic views of the garden.
Welcome to the open plan family kitchen diner, the heart of the home, where high Velux windows with solar powered blinds, and a wall of glass in the west-facing extension to the right, bring the outdoors in.
White Corian worktops sparkle in the natural light that flows down from the vaulted ceiling, with Neptune LED downlighting and pendants adding to the ambience. Formerly a 200-year-old piggery, this modern kitchen, bespoke designed from the Academy of Design in Mold, is unrecognisable in its new form.
Cook up a storm
Designed to entertain, the kitchen is well stocked with an array of Neff appliances, including a microwave , double oven, hob, dishwasher, wine cooler, induction hob, American style fridge-freezer and Quooker instant boiling tap. The sociable central island breakfast bar offers plenty of seating for five, with the rustic tiles underfoot warmed by underfloor heating.
OWNER QUOTE: "We removed the external wall and installed glass extension and opened up the ceiling, which made a tremendous difference, two long windows either side of the opening doors brings in so much light."
Prepare meals whilst savouring stunning views out over the garden. Garden views are inescapable at Oak Cottage, with the leafy greenery visible from every room. Intractably connected to the outdoors, throw open the doors and step out to the decked terrace for afternoon tea in the sunshine.
Savour the views
Flow through to the dining room, where bifolding oak and glass doors pull back to create a seamless space. Forest green and white combine with the oak underfoot and the height of the vaulted ceiling, with its exposed beam, creates a sublime serenity. Open and airy, with fantastic garden views, dine indoors or step outside and feast alfresco, beneath the grapevine festooned pergola.
Entertain outdoors by the firepit, with app controllable LED lighting featuring both within and without.
With bifolding doors connecting both the kitchen, dining room and living room beyond, there is the option to open and close spaces off to your preference, making Oak Cottage the ultimate home for parties and entertaining.
Continue through into the enormous living room, where a stunning central log-burning stove serves as a cosy focal point. Views to the garden at either side are framed by windows.
Entertaining haven
With not a single exposed cable in sight, the behind the scenes renovations and upgrades to Oak Cottage can only be seen in the convenience they provide, with a replaced roof above and discreet cabling all hidden away to preserve the clean line finish of the home.
From brushed steel sockets and switches to the traditional style cast iron radiators and modern solar panels, this home has been conscientiously considered with an eye to the future.
Beyond the living room, and also accessible by its own private staircase is a versatile room which could serve as an additional bedroom, office, gym or even a cinema room, with drop down three metre cinema screen.
Embrace the outdoors
Low maintenance planted borders to rear, bring seasonal colour to Oak Cottage, running around the decking, whilst the raised lawn to the rear is ideal for ball games and all manner of children's fun.
Along the left-hand side, the lawn is flat and fresh, with bowling green appeal, whilst to the right hand side of the back lawn, discover the gin and tonic corner, the ideal place for a summer house should you desire.
South facing, the garden soaks up the sun all day long, with so many spaces to dine alfresco and entertain, including the rear decking and a large patio to the front. Outdoor automated lighting - controllable by a switch on the wall or via app allows you to enjoy the outdoor space day or night. A haven for nature, sit beneath the dark night skies and star gaze, beside the warmth of the firepit. By day seek out traces of the birds and wildlife that visits.
Safe and enclosed, the garden is secure for children and pets, with a dog shower fitted to the front of the cottage.
The bridal way is tree lined with a brook and home to an abundance of wildlife, not to mention its stunning autumn display colours.
Rural, yet not remote, the bin collection occurs from outside the home, in spite of its seclusion.
Out and about
With countryside walks on the doorstep, turn left and follow the bridlepath along, ideal for walking and hacking.
Village amenities are only a little over half a mile away, with two pubs, a shop, village café , church and school. Turning left from Oak Cottage you can make your way to the neighbouring village of Hope, home to Castell Alun High School and Ysgol Estyn Hope CP School. There are also rail links from Hope Station.
Here you will find a post office, hair salon, garage to name but a few local businesses, there is also a newly built Health Centre.
Close to the A55, there is also easy access to Broughton Shopping Park, besieged by a range of shops, supermarkets, restaurants and a cafés. You can also find Cineworld in Broughton - perfect for when you want to enjoy movie nights with the family.
With everything you need on your doorstep, supermarket, shops, schools and more are all within easy reach, just six miles from the shops, culture and eateries of Mold, Chester and Wrexham. Only 45 minutes to Liverpool and 55 minutes to Manchester. Take the westbound A55 and the delights of the coast are within easy reach, Anglesey being 1 hour away.
Oak Cottage is also perfectly poised for education, with highly rated local schools and access to the Caldy Grange Grammar School in West Kirby, and both King's and Queen's Independent Schools in Chester. There is also the village primary school Ysgol Derwen a short distance away.
With great road and rail links, enjoy the convenience of commuter access with the tranquillity of the countryside, from Oak Cottage, a versatile, open plan, light filled, modern, country family home with character.
Brochures
BrochureCouncil TaxA payment made to your local authority in order to pay for local services like schools, libraries, and refuse collection. The amount you pay depends on the value of the property.Read more about council tax in our glossary page.
Ask agent
Higher Kinnerton, Chester
NEAREST STATIONS
Distances are straight line measurements from the centre of the postcode- Hope (Clwyd) Station1.7 miles
- Penyffordd Station1.9 miles
- Caergwrle Station2.1 miles
About the agent
Our attention to detail and obsession for perfection means that it may take two weeks, or longer, to lovingly bring your home to market. This is the very best bespoke marketing you will ever see of your home. And it's well worth the wait at Currans, we believe there is a better way to help people move. A more valuable, less invasive way where clients are earned, by listening and helping.
We are Lisa Curran and John Curran of Currans Unique - a bespoke, passionate estate agency in the h
Industry affiliations

Notes
Staying secure when looking for property
Ensure you're up to date with our latest advice on how to avoid fraud or scams when looking for property online.
Visit our security centre to find out moreDisclaimer - Property reference 101179006550. The information displayed about this property comprises a property advertisement. Rightmove.co.uk makes no warranty as to the accuracy or completeness of the advertisement or any linked or associated information, and Rightmove has no control over the content. This property advertisement does not constitute property particulars. The information is provided and maintained by Currans Unique Homes, Chester. Please contact the selling agent or developer directly to obtain any information which may be available under the terms of The Energy Performance of Buildings (Certificates and Inspections) (England and Wales) Regulations 2007 or the Home Report if in relation to a residential property in Scotland.
*This is the average speed from the provider with the fastest broadband package available at this postcode. The average speed displayed is based on the download speeds of at least 50% of customers at peak time (8pm to 10pm). Fibre/cable services at the postcode are subject to availability and may differ between properties within a postcode. Speeds can be affected by a range of technical and environmental factors. The speed at the property may be lower than that listed above. You can check the estimated speed and confirm availability to a property prior to purchasing on the broadband provider's website. Providers may increase charges. The information is provided and maintained by Decision Technologies Limited.
**This is indicative only and based on a 2-person household with multiple devices and simultaneous usage. Broadband performance is affected by multiple factors including number of occupants and devices, simultaneous usage, router range etc. For more information speak to your broadband provider.
Map data ©OpenStreetMap contributors.




