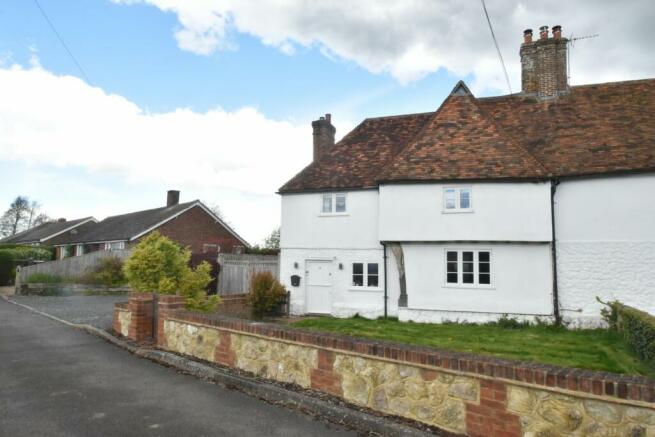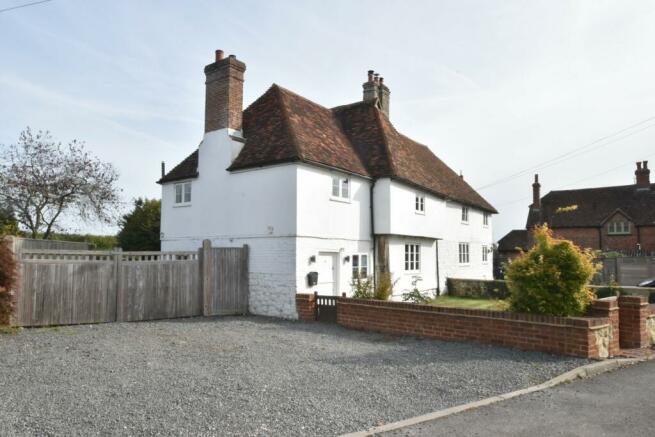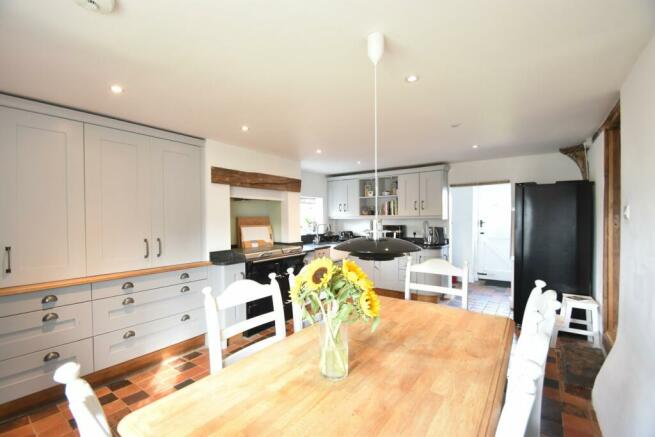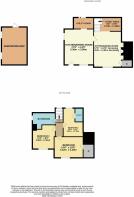Jennings Farm Cottage, Ashford, TN27

- PROPERTY TYPE
Semi-Detached
- BEDROOMS
3
- BATHROOMS
2
- SIZE
Ask agent
- TENUREDescribes how you own a property. There are different types of tenure - freehold, leasehold, and commonhold.Read more about tenure in our glossary page.
Freehold
Key features
- Grade II Listed Cottage
- Character Features Throughout
- Private Road Location
- Well Presented
- Utility Room
- Two Reception Areas
- Large Rear Garden
- Council Tax Band D
- EPC Rating: N/A
Description
"This really is a charming cottage. It is bursting with character throughout and is situated in an idyllic spot". - Matthew Gilbert, Branch Manager.
Available to the market is this beautifully presented Grade II listed cottage. Believed to date back to around 1470-1490. It is bursting with character in every room. 4 Jennings Cottage is situated on an incredibly well proportioned plot on the outskirts of Pluckley village.
The property comprises of a well proportioned kitchen/dining room with a bespoke kitchen, granite worktops and AGA. Leading off the kitchen/dining room is a useful utility with a stable door to the rear garden. There is also a well proportioned lounge with a large dual fuel burner via logs or oil. The burner has the capability of heating your home and your water supply. There is also a separate study area.
To the first floor there is the master bedroom boasting exposed beams and a king post with a mezzanine storage. There are two further bedrooms with one boasting an ensuite and a separate family bathroom.
Externally to the front there is an extensive driveway and cottage style garden. There are large barn style doors that offers vehicular access to a well proportioned rear garden which has a useful shed and paved entertaining area.
Situated on the edge of a retired farm this house is located on a no through road in the edge of Pluckley village. Within the village itself there is a butcher, news agents and public house. There is also a direct rail line to London Bridge. For a wider range of amenities the village of Charing and town of Ashford can be found nearby.
I really think this home has a lot to offer so please book a viewing without delay to avoid disappointment.
Ground Floor
Stable Door To
Kitchen/Dining Room
17' 8" x 13' 0" (5.38m x 3.96m) Window to front and side. Extensive range of base and wall units with granite worktops. Inset butler sink. Everhot range cooker with extractor over. Slimline integrated dishwasher, Pull out bin unit. Two sets of dresser units. Space for large fridge/freezer. Tiled floor. Downlighting. Victorian style radiator. Opens through to
Utility Area
7' 2" to cupboard door x 4' 4" (2.18m x 1.32m) Stable door to rear. Window to rear. Built in cupboards to one wall and three further wall cupboards. Plumbing for washing machine. Space for small tumble dryer. Tiled floor.
Sitting Room
17' 6" x 12' 6" narrowing to 10' 9" (5.33m x 3.81m) Window to front. Feature brick fireplace and hearth with large wood burner. Walk in cupboard. Log store to one recess. Exposed beams. Downlighting. Victorian style radiator. Leads through to stairs to first floor and study area
Study Area
9' 2" x 6' 5" (2.79m x 1.96m) Window to rear and small frosted window to side. Downlighting. Victorian style radiator. Exposed stonework to one wall.
First Floor
Landing
Window to rear. Exposed beams. Victorian style radiator.
Bedroom One
14' 6" x 10' 9" (4.42m x 3.28m) Window to front. Vaulted ceiling with stunning king post. There is a mezzanine storage area. Airing cupboard with storage space. Victorian style radiator. Further exposed beams.
Bedroom Two
15' 4" x 9' 2" max (4.67m x 2.79m) Window to rear. Victorian style radiator. Exposed beams. Downlighting. Door to
Bedroom Three
11' 0" x 8' 8" plus large doorwell (3.35m x 2.64m) Window to front. Victorian style radiator. Access to loft.
Bathroom
Frosted window to side. Contemporary suite of low level WC. Rectangular designer vanity hand basin. Large panelled bath. Large double shower enclosure. Chrome towel rail. Part tiled walls. Extractor. Downlighting
Exterior
Front Garden
Enclosed front garden laid to lawn.
Driveway
Large driveway to one side of the cottage with double wooden gates leading to a further parking area.
Rear Garden
Approximately 110ft in length. Attractive brick block patio. Garden laid mainly to lawn. Oil tank and boiler. Decking area to the top of the garden.
There is a workshop/shed measuring 14' 0" x 8' 0" with power and lighting. There is also shelving within the shed.
Agents Note
The AGA fridge and freezer currently stored in the workshop are available by separate negotiation.
Brochures
Brochure 1Brochure 2Energy performance certificate - ask agent
Council TaxA payment made to your local authority in order to pay for local services like schools, libraries, and refuse collection. The amount you pay depends on the value of the property.Read more about council tax in our glossary page.
Band: D
Jennings Farm Cottage, Ashford, TN27
NEAREST STATIONS
Distances are straight line measurements from the centre of the postcode- Pluckley Station1.9 miles
- Charing Station2.2 miles
- Lenham Station4.3 miles
About the agent
Philip Jarvis Estate Agent is an independent company based in the heart of Kent specialising in the sale and letting of residential village and country homes. Buyers, sellers, landlords and tenants can be assured of attentive customer service at all times from a professionally qualified team of staff, including the owners of the company, who are available seven days a week to discuss your property requirements.
Whether you are looking to buy, rent, sell or let a property there are so ma
Industry affiliations



Notes
Staying secure when looking for property
Ensure you're up to date with our latest advice on how to avoid fraud or scams when looking for property online.
Visit our security centre to find out moreDisclaimer - Property reference 27480400. The information displayed about this property comprises a property advertisement. Rightmove.co.uk makes no warranty as to the accuracy or completeness of the advertisement or any linked or associated information, and Rightmove has no control over the content. This property advertisement does not constitute property particulars. The information is provided and maintained by Philip Jarvis Estate Agents, Lenham. Please contact the selling agent or developer directly to obtain any information which may be available under the terms of The Energy Performance of Buildings (Certificates and Inspections) (England and Wales) Regulations 2007 or the Home Report if in relation to a residential property in Scotland.
*This is the average speed from the provider with the fastest broadband package available at this postcode. The average speed displayed is based on the download speeds of at least 50% of customers at peak time (8pm to 10pm). Fibre/cable services at the postcode are subject to availability and may differ between properties within a postcode. Speeds can be affected by a range of technical and environmental factors. The speed at the property may be lower than that listed above. You can check the estimated speed and confirm availability to a property prior to purchasing on the broadband provider's website. Providers may increase charges. The information is provided and maintained by Decision Technologies Limited.
**This is indicative only and based on a 2-person household with multiple devices and simultaneous usage. Broadband performance is affected by multiple factors including number of occupants and devices, simultaneous usage, router range etc. For more information speak to your broadband provider.
Map data ©OpenStreetMap contributors.




