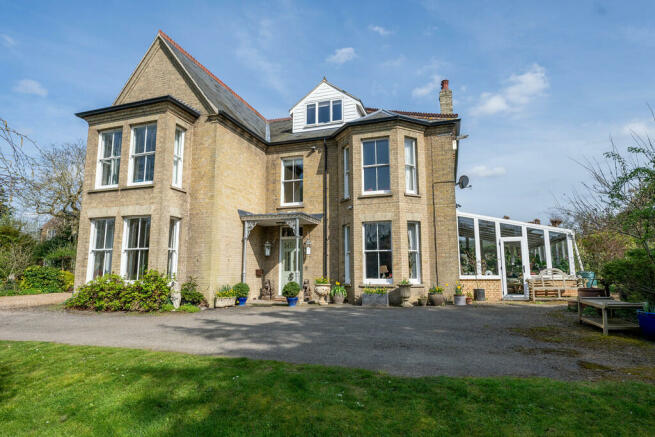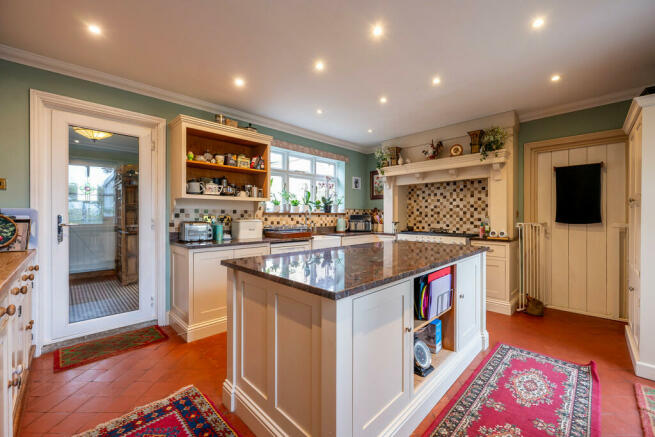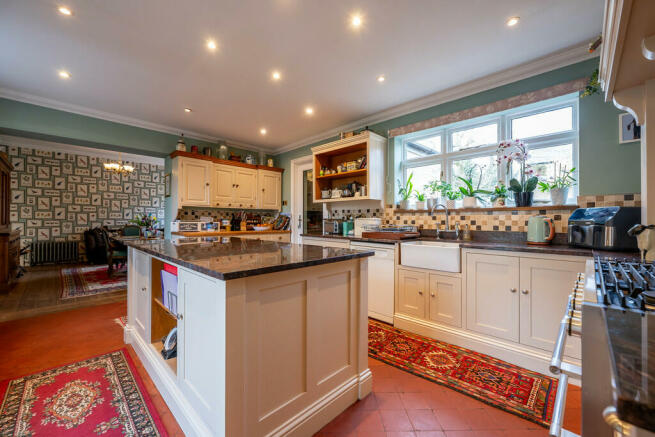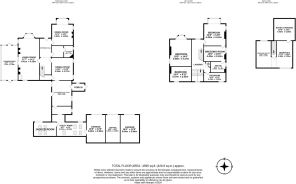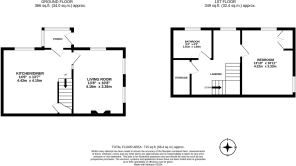Downham Market
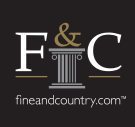
- PROPERTY TYPE
Detached
- BEDROOMS
5
- BATHROOMS
2
- SIZE
4,594 sq ft
427 sq m
- TENUREDescribes how you own a property. There are different types of tenure - freehold, leasehold, and commonhold.Read more about tenure in our glossary page.
Freehold
Key features
- Immaculately Presented Five Bedroom Edwardian Detached Property
- Four Generous Reception Rooms, Two Kitchens & Utility Area
- Principal Bedroom Suite with Walk-Through Dressing Room & En-suite
- A Separate, Self-contained One-Bedroom Cottage Offers Endless Possibilities
- Spanish-inspired Courtyard Garden with Patio, Tranquil Pond, Barbecue Area, & Jacuzzi Room
- Lovingly Restored & Extended Property With a Perfect Blend of Period Features & Modern Comforts
- Mature Grounds of Approx One Acre With Triple Garage & Ample Off Street Parking
- Excellent Transport Links, Convenient Access To London, Cambridge, And Ely
- Total Accommodation Extends To An Impressive: 4959 sq. ft Approx.
- Cottage Total Accommodation Extends To 715 sq. ft Approx.
Description
Immaculately presented, the house has been extended and has undergone extensive works by the current owner, resulting in a home which boasts timeless charm and elegance, offering a perfect blend of period features and modern comforts.
With a harmonious blend of privacy and convenience, a lifestyle of utmost luxury and sophistication awaits, in this remarkable Edwardian gem.
Open the stained glass entrance door to be greeted by the opulent reception hall, with beautiful mosaic tiled flooring hinting at the standard of finish which can be found throughout the home. Venturing further, the restored fireplace in the dual aspect dining room lends a grandeur befitting the smartest of dinner parties.
The open-plan kitchen/dining room has also been fully restored, with exposed floorboards adding warmth and an exquisite kitchen offering a stunning backdrop to this 'hub of the home'. A side lobby/boot room leads out to the courtyard garden and gives a necessary practicality to a busy family home.
A utility room, off the kitchen, gives access to the new extension; a secondary kitchen, flooded with light streaming through the skylights in the stunning vaulted ceiling. From here there's access to the garaging and the Spanish inspired hot tub room. As well as the hot tub itself, this room benefits from tiled flooring, underfloor heating, vaulted ceiling with skylights, bi-fold doors to the courtyard garden and a shower.
From the reception hall, there is also the 'party room', a generous reception room with triple aspect windows, a beautiful log burner, and plenty of original features. Combined with the conservatory, with its bar area, it's perfect for entertaining family and friends.
Upstairs, dual aspect windows invite abundant natural light to flood the spacious landing and to permeate every corner of the property. Two double bedrooms are served by a family bathroom, whilst the sumptuous principal bedroom suite occupies a generous footprint and includes a walk-through dressing room and a stylish, yet sympathetic, en-suite bathroom.
The two rooms on the second floor are currently used as an office, gym and a further storage area, but there's potential to create a further bedroom, taking advantage of far-reaching views of the countryside.
The remarkable outdoor space is as awe-inspiring as the property itself. As you approach through a grand entrance of double wooden gates, a sense of tranquility envelops you, courtesy of the majestic mature trees which provide both peace and privacy. The driveway gracefully guides you to a triple garage and ample off-street parking, ensuring convenience for you and your guests.
To the left, a vibrant working garden awaits, boasting a lush lawn, mature trees, a compost area, a log store, and even a charming chicken coop. On the right, an enchanting established garden unfolds, adorned with magnificent mature trees, exquisite shrubs, and vibrant flower beds. A greenhouse and raised vegetable beds beckon to the green fingered among us, while an array of fruit trees promises a bountiful harvest.
From this idyllic setting, step into a Spanish-inspired courtyard garden, reminiscent of a Mediterranean paradise. Here, a beautifully laid patio sets the stage for al fresco gatherings, whilst a tranquil pond adds an element of serenity. Indulge your culinary desires with the convenient barbecue area, or retreat to the hot tub room through the bi-fold doors - a truly extraordinary addition which elevates this exceptional property to even greater heights.
Prepare to embark on a lifestyle where outdoor living is effortless, and every moment spent in this oasis will leave you feeling inspired and rejuvenated.
A separate, self-contained one bedroom cottage presently serves as a successful holiday let, but holds many possibilities, including the potential to serve as an annexe for multi-generational living.
The Property Benefits from Mains water, electricity, gas and drainage. Fitted solar panels.
Agents Note: Annex EPC Rating D
Brochures
BrochureCouncil TaxA payment made to your local authority in order to pay for local services like schools, libraries, and refuse collection. The amount you pay depends on the value of the property.Read more about council tax in our glossary page.
Band: F
Downham Market
NEAREST STATIONS
Distances are straight line measurements from the centre of the postcode- Downham Market Station0.7 miles
About the agent
Fine & Country, King's Lynn
Fine & Country King's Lynn Innovation Centre Innovation Drive King's Lynn Norfolk PE30 5BY

At Fine & Country, we offer a refreshing approach to selling exclusive homes, combining individual flair and attention to detail with the expertise of local estate agents to create a strong international network, with powerful marketing capabilities.
Moving home is one of the most important decisions you will make; your home is both a financial and emotional investment. We understand that it's the little things ' without a price tag ' that make a house a home, and this makes us a valuab
Notes
Staying secure when looking for property
Ensure you're up to date with our latest advice on how to avoid fraud or scams when looking for property online.
Visit our security centre to find out moreDisclaimer - Property reference 101587020005. The information displayed about this property comprises a property advertisement. Rightmove.co.uk makes no warranty as to the accuracy or completeness of the advertisement or any linked or associated information, and Rightmove has no control over the content. This property advertisement does not constitute property particulars. The information is provided and maintained by Fine & Country, King's Lynn. Please contact the selling agent or developer directly to obtain any information which may be available under the terms of The Energy Performance of Buildings (Certificates and Inspections) (England and Wales) Regulations 2007 or the Home Report if in relation to a residential property in Scotland.
*This is the average speed from the provider with the fastest broadband package available at this postcode. The average speed displayed is based on the download speeds of at least 50% of customers at peak time (8pm to 10pm). Fibre/cable services at the postcode are subject to availability and may differ between properties within a postcode. Speeds can be affected by a range of technical and environmental factors. The speed at the property may be lower than that listed above. You can check the estimated speed and confirm availability to a property prior to purchasing on the broadband provider's website. Providers may increase charges. The information is provided and maintained by Decision Technologies Limited.
**This is indicative only and based on a 2-person household with multiple devices and simultaneous usage. Broadband performance is affected by multiple factors including number of occupants and devices, simultaneous usage, router range etc. For more information speak to your broadband provider.
Map data ©OpenStreetMap contributors.
