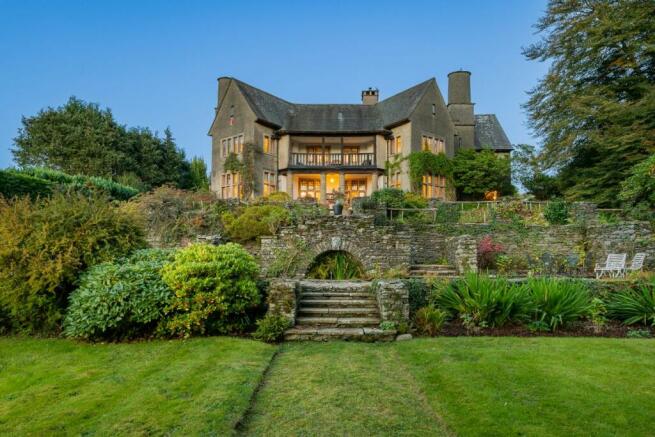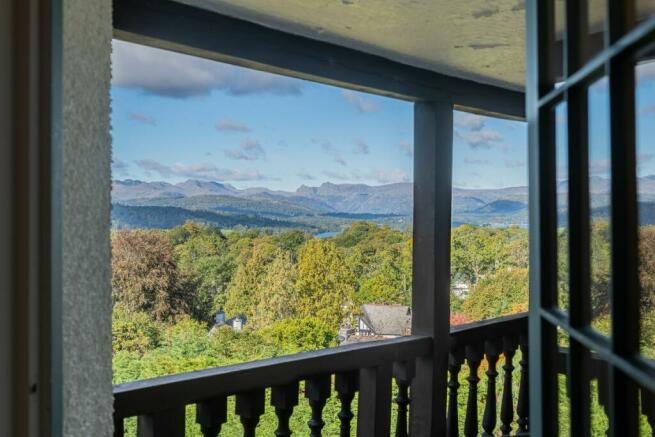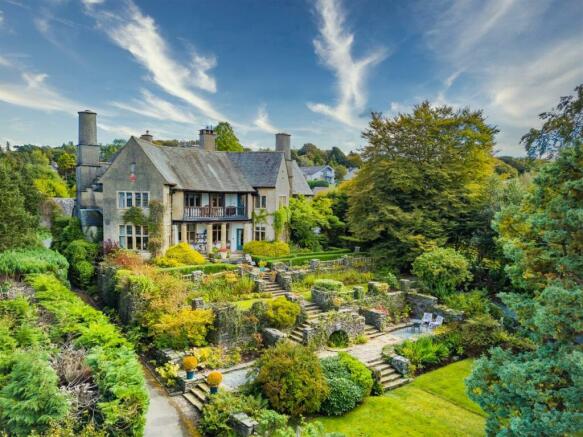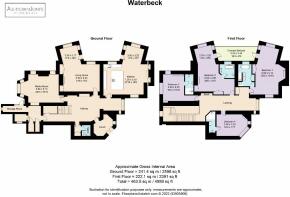Waterbeck, Thornbarrow Road, Windermere, LA23 2DG

- PROPERTY TYPE
Manor House
- BEDROOMS
4
- BATHROOMS
4
- SIZE
Ask agent
- TENUREDescribes how you own a property. There are different types of tenure - freehold, leasehold, and commonhold.Read more about tenure in our glossary page.
Freehold
Description
* Built in 1912
* Arts and Crafts era
* Semi-detached
* 4 bedrooms (all ensuite)
* Private driveway and parking just for Waterbeck
* Original panelling and cornices
* Done to a very high standard, and spec
* Carvetti design studio handmade kitchen
* Built in kitchen appliances - Gaggenau
* Secluded and sheltered within the mature trees and surrounding garden, Waterbeck sits elevated above Windermere in the pretty area known as Heathwaite
* Fell and Lake views
* Local materials used throughout the house
Grounds and Location:
* Views over Lake Windermere and The Langdale Pikes
* Garden designed by famous landscaper Thomas Mawson
* Lakeland stone garden room
* Pond at bottom of garden
Services:
* Mains water, gas, electricity and drainage
* 2 new boilers when they moved in so 3 years old and serviced every year
* Log burner in reception / downstairs landing
* Underfloor heating
The grand home of Waterbeck dates back to 1912, built for a stockbroker and designed by architect W.L. Dolman, associate of Dan Gibson one of the country's leading Arts and Crafts architects. Completed in 1916 a harmony of styles can be seen within, from classic Arts and Crafts plasterwork throughout to high Victorian fireplaces, suggesting Waterbeck was adapted upon completion by its second owner, who took on the property in 1920. It is reported that the original owner died of a heart attack when he received the bill from the W.L. Dolman!
Pull along the lengthy driveway, where a tantalising wait precedes the home's big reveal as it appears from beyond the screen of trees. A hidden gem, Waterbeck is a home at once unspoiled and lovingly restored.
A large, gravelled parking area at the top of the driveway offers ample parking, as the unique and imposing scale of Waterbeck rises up above. Inside, a wealth of remarkable original features, renovated and reloved, pay homage to the golden era. A home built to the highest specification, great care has been taken in its gentle yet thorough restoration. The original detailing throughout Waterbeck is on a scale rarely seen.
Step up to the grand, glazed, double door entrance, where footsteps echo within the smart stone porch, with its original arched alcoves and wooden seating for the donning and doffing of muddy boots.
Emerging into the entrance hallway via the wide and handsomely designed original front door, marvel at the sheer scale and spectacle of Waterbeck. Warmth and welcome emanate from the wood burning stove in the first of nine original and immaculately preserved fireplaces at Waterbeck. Ahead, the spectacular hand carved staircase rises gracefully up. Above, intricate plaster coving skims the ceiling, whilst painted panelling also features. A destination in its own right, pull up an armchair beside the fire and admire the many ornate features of this room. Many 110-year-old original light fittings have been retained throughout the home.
Original flooring extends underfoot, testament to the antiquity of the home both in the entrance hall and in the landing. Throughout the remaining rooms, new carpet, marble and London White flagstones have been installed, warmed by underfloor heating. Replumbed, fitted with new boilers, completely rewired, and furnished with new kitchen and four new bathrooms Waterbeck is a classic home made comfortable for the modern era.
Classic black and white tiling coats the cloakroom floor, to the left, where there is a WC and wash basin beneath a large, circular LED mirror.
Feast your eyes on the bespoke, Carvetti design studio handmade kitchen on the right, where Lapicida London White flagstone flooring extend underfoot. Slate No. 1 shades of Paint & Paper Library dress the cabinetry to the sides where there is abundant storage, in addition to a Little Green painted pantry cupboard with an oak island to the centre, topped in beautiful taupe-grey marble.
Ably fitted with an array of high-quality Gaggenau appliances including a dishwasher, microwave, 2 pyrolytic self-cleaning ovens, coffee machine and hob, cook up a feast for family and friends. Cleverly zoned to accommodate both relaxing and dining, this sociable space is bathed in light throughout the day as the sun moves around the windows. Embellished with detailed frieze work to the ceiling, traditional features sit in harmony with modern additions. Stone mullion, seated windows frame views out towards the Langdales.
Entertain friends in the impressive sitting room, where tall windows frame stunning views out over the garden. Also worthy of attention is the intricate plasterwork to the ceiling, with deep patterned cornicing to the fringes of the room. Recessed alcoves add charm and provide shelving, with another original fireplace. Ornate columns provide separation between the main sitting room and a snug area to the rear in the window where striking views extend over the patio and garden, easily accessible through a glazed door, where you can enjoy a glass of wine or cup of tea in the shelter and shade of the loggia, whatever the weather.
Next door on the right, make your way through to the media room, where built-in bookshelves offer ample storage. Plush carpet extends underfoot with elegantly panelled walls and immaculate harvest-motif frieze work along the ceiling. Fitted seats offer the prospect of pausing to admire the garden views through the stone mullion windows. An oak surround accommodates the open fire, emanating warmth throughout the room.
Ahead from the front door, storage is available beneath the stairs, whilst beyond a glass door there is access to storage cupboards, ideal for DIY essentials and gardening equipment. A door leads outside from here to the garden.
Returning to the entrance hall, take the grand, solid oak staircase up to the first floor, admiring the breadth of the treads and the light flowing in from a large stone mullion window on the turn. A home designed around light, windows are cleverly positioned for maximum natural illumination.
An expansive landing, with ample space for armchairs, light flourishes through from large stone mullion windows as elegant cornicing skims the ceiling.
Turning left, to the left of the fitted bookshelves, discover the first of four sumptuously sized double bedrooms. Dressed in soft grey tones, stone mullion windows capture verdant views out to two sides. Plush carpet emphasises the light airiness of this room, with an original fireplace evoking a Victorian vibe. Window seats are a motif throughout the bedroom, offering places to pause and reflect. Freshen up in the ensuite bathroom, where pale grey and white marble coat the floor and the walls. High quality fittings include a wall mounted wash basin, WC and walk-in shower.
Across the landing along on the right is bedroom three where light flows in through the large stone mullion windows, uniquely angled and overlooking the greenery and driveway to the front. A collection of birds adorns the tilework of the feature fireplace whilst another marbled ensuite bathroom features a large shower, wash basin and WC with heated towel radiator.
Back on the landing, turn right and immediately left into the largest of the bedrooms, with an elegant marble fireplace, ornate cornicing and fitted wardrobes - another motif of Waterbeck. Luxurious columns delineate the seating area in front of the stone mullion windows where incredible views are framed out to the Central Fells. Pick out the peaks...Coniston Old Man, Crinkle Crags, Bow Fell, Scafell...all are visible from the home. Meanwhile, lake views extend from the Windermere Jetty Museum on left all the way up to Waterhead. And where better to admire the views than from the covered balcony, which soaks up the sun from late afternoon until sunset. The covered balcony is accessible by both the largest bedrooms at Waterbeck.
Step into the marbled ensuite containing a clawfoot bathtub with floor mounted tap and shower head attachment; simple but classic and styled to the highest.
Returning to the landing, marvel at the light and space, before making your way through to the final bedroom. Preceded by a luxurious ensuite bathroom, where original silver green Kirkstone Slate, no longer quarried, is milled to form twin wash basins, a truly impressive and locally nostalgic feature to treasure. Behind the amethyst tiling the WC is screened from view. Abundant fitted storage features once more, a theme throughout the home. Enjoy a leisurely soak in the freestanding tub or refresh in the large walk-in shower.
The bedroom itself is spacious and serene, with a zoned seating area opposite the original fireplace set centrally within panelled walls. Above, the impressive frieze is remarkable. Built-in cabinetry features once more, whilst from the bed soak up the divine views over the fells and lake, laid out before you as you enjoy a morning cup of tea.
Accessible from the landing is the expansive boarded loft, fully insulated. Even here the quality of the build shines through, demonstrable in the enormous roof timbers: no expense was spared in the construction of Waterbeck.
Outside, the Thomas Mawson landscaped, stepped and terraced garden serves as a private paradise for the owners of Waterbeck. From the shelter of the loggia step out onto the stone paved patio, looking down at the mature trees many of which are a century old, alongside mature magnolias, established azaleas and hydrangeas, maple trees, rhododendrons and a rare fern leaf beech tree with its fringed leaves. Flat lawn offers scope for children to play.
Meander along the footpaths, past the masses of beautiful stonework, as they draw you around the garden, taking in the many sights and scents of the stepped terraces. Stone archways and a circular stone seating area surround the lower of two magical ponds.
To the bottom of the garden a Mawson-designed summer house offers the option to sit and gaze back over the landscaped garden and evocatively handsome home.
Perfectly poised to make the most of all Windermere and the surrounding area has to offer, Waterbeck is an elegant, tribute to the golden era of architectural design, with all the comforts of a modern home.
** For more photos and information, download the brochure on desktop. For your own hard copy brochure, or to book a viewing please call the team **
Tenure: Freehold
Brochures
BrochureEnergy performance certificate - ask agent
Council TaxA payment made to your local authority in order to pay for local services like schools, libraries, and refuse collection. The amount you pay depends on the value of the property.Read more about council tax in our glossary page.
Ask agent
Waterbeck, Thornbarrow Road, Windermere, LA23 2DG
NEAREST STATIONS
Distances are straight line measurements from the centre of the postcode- Windermere Station0.6 miles
- Staveley Station3.5 miles
About the agent
Hey,
Nice to 'meet' you! We're Sam Ashdown and Phil Jones, founders of AshdownJones - a bespoke estate agency specialising in selling unique homes in The Lake District and The Dales.
We love a challenge...
Over the last eighteen years we have helped sell over 1000 unique and special homes, all with their very own story to tell, all with their unique challenges.
Our distinctive property marketing services are not right for every home, but tho
Notes
Staying secure when looking for property
Ensure you're up to date with our latest advice on how to avoid fraud or scams when looking for property online.
Visit our security centre to find out moreDisclaimer - Property reference RS0464. The information displayed about this property comprises a property advertisement. Rightmove.co.uk makes no warranty as to the accuracy or completeness of the advertisement or any linked or associated information, and Rightmove has no control over the content. This property advertisement does not constitute property particulars. The information is provided and maintained by AshdownJones, The Lakes. Please contact the selling agent or developer directly to obtain any information which may be available under the terms of The Energy Performance of Buildings (Certificates and Inspections) (England and Wales) Regulations 2007 or the Home Report if in relation to a residential property in Scotland.
*This is the average speed from the provider with the fastest broadband package available at this postcode. The average speed displayed is based on the download speeds of at least 50% of customers at peak time (8pm to 10pm). Fibre/cable services at the postcode are subject to availability and may differ between properties within a postcode. Speeds can be affected by a range of technical and environmental factors. The speed at the property may be lower than that listed above. You can check the estimated speed and confirm availability to a property prior to purchasing on the broadband provider's website. Providers may increase charges. The information is provided and maintained by Decision Technologies Limited.
**This is indicative only and based on a 2-person household with multiple devices and simultaneous usage. Broadband performance is affected by multiple factors including number of occupants and devices, simultaneous usage, router range etc. For more information speak to your broadband provider.
Map data ©OpenStreetMap contributors.




