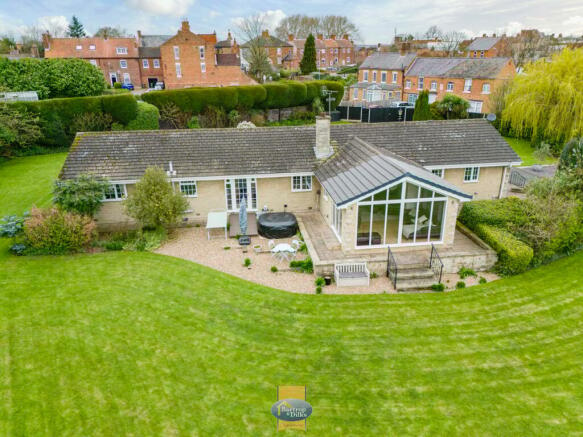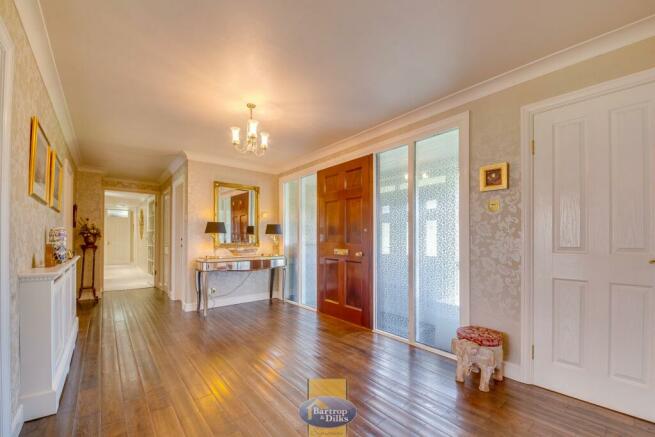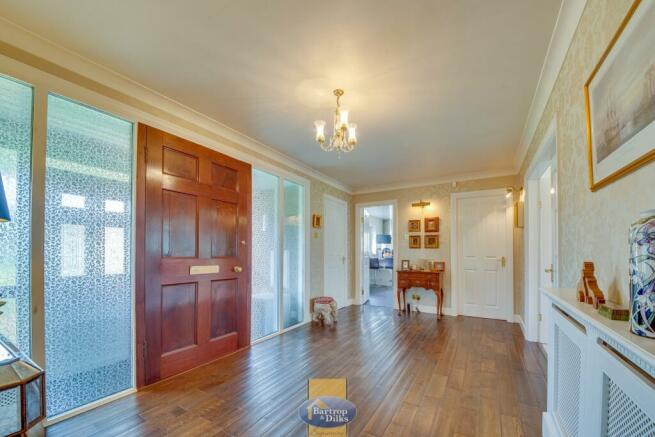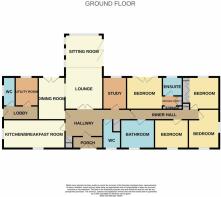
Park Place, Worksop, S80

- PROPERTY TYPE
Bungalow
- BEDROOMS
4
- BATHROOMS
4
- SIZE
Ask agent
- TENUREDescribes how you own a property. There are different types of tenure - freehold, leasehold, and commonhold.Read more about tenure in our glossary page.
Freehold
Key features
- Signature Range
- One Off Opportunity
- High Quality Fixtures and Fittings
- Four Bedroom Detached Bungalow
- Over 1 Acre Grounds
- Many Outbuildings
- GFCH and DG
- Double Garage
- Premier Area of Worksop
- Viewing Highly Recommended
Description
An opportunity has arisen to purchase one of the best properties of its kinds and is offered for sale within our Signature Range. This most stunning, high quality four bedroom detached bungalow is set within this premier residential area off Park Street/Sparken Hill in Worksop. Offering truly outstanding accommodation throughout, viewing is most highly recommended to appreciate the location, high quality specification and the grounds with many outbuildings. This really is rare opportunity that cannot be missed to own this purpose built bungalow. Being much improved by the current owners, having gas central heating and uPVC double glazed windows, the accommodation to the bungalow comprises of; entrance porch, hallway leading to the living and bedroom accommodation, double doors lead to the lounge which has recently been extended to include a sun room with bi-folding doors overlooking the gardens. Also off the lounge is a generous sized dining room with French doors to the gardens. There is a delightful fitted breakfast kitchen with high range units and integrated appliances, side lobby with access to a W.C and fully fitted utility room. There is also a fully fitted study, and an additional cloakroom/W.C. From the hallway a separate inner hallway leads to four double bedrooms and a most elegant family bathroom. The main bedroom with dressing area and ensuite leads via French doors to the gardens and hot tub area. The property is set on generous grounds of approx 1 acre where you enter via the driveway which has an entrance and exit point, double garage with workshop to the rear and two electric doors, side built wooden gym and rear metal shed providing useful storage. To the side of the bungalow you have the added benefit of an orchard with fruit trees, single garage, additional double parking, high security shed, potting shed, double office/workshop with fitted units, sink units and air conditioning/heaters. The side garden gives you a dropped seating/patio area. Dog wash station with hot water. The bungalow also has the added benefit of Solar Panels that bring an income into the household. Set within access to the M1 and A1 motorway networks, Retford Train Station is less than 25 mins away which has access to London. On the door step you have the lovely country parks of Clumber, Rufford and Sherwood Forest. Only by viewing can you really appreciate what this bungalow has to offer.
Accommodation
Entrance Porch
With double French opening doors, larger than average wooden door to the hallway.
Hallway
Open hallway with cylinder cupboard, wooden flooring, storage cupboard, central heating radiator.
Lounge 5.69m x 4.65m (18' 8" x 15' 3")
With a feature fire place and gas fire, archway to the dining room, open access to the extended sun room, two central heating radiators.
Sun Room 4.45m x 2.93m (14' 7" x 9' 7")
A most stunning addition to the bungalow with apex ceiling, overlooks the garden on three with Bi-Folding doors to one side, rear facing window and then three feature side windows.
Dining Room 4.28m x 2.64m (14' 1" x 8' 8")
With French doors to the rear garden, central heating radiator.
Breakfast Kitchen 6.20m x 2.67m (20' 4" x 8' 9")
High quality fitted kitchen with gloss fitted wall and base units, worksurfaces, electric hob, double oven, extractor, integrated dishwasher, breakfast bar, bowl and half sink unit with mixer tap. front and side facing windows, central heating radiator.
Rear/Side Lobby 2.54m x 1.67m (8' 4" x 5' 6")
With stable door to the side, fitted units, larder unit, central heating radiator, American Fridge Freezer that is included within the sale.
W.C
With a low flush w.c, wash hand basin, heated towel rail, side facing window.
Utility Room 2.50m x 2.50m (8' 2" x 8' 2")
Fully fitted wall and base units, floor to ceiling units, sink unit with mixer tap, rear facing window, plumbing for an automatic washing machine, worksurfaces.
Study 2.97m x 2.20m (9' 9" x 7' 3")
Fully fitted designed study with desk, units, drawers and storage, rear facing window, central heating radiator.
Cloakroom/W.C.
With a low flush W.C, wash hand basin, front facing window, enclosed gas fired central heating boiler, heated towel rail, tiled walls and aqualoc floor, loft access.
Inner Hallway
With sky/sun light windows, access to the bedrooms and bathroom. Double linen cupboard/storage.
Bedroom One 4.52m x 3.44m (14' 10" x 11' 3")
With rear facing French doors with shutters to the enclosed hot tub area, central heating radiator. Leads to the dressing area with fitted wardrobes to both walls which then in turn leads to the ensuite.
Ensuite
Fitted with a shower cubicle and mains shower unit, wash hand basin with vanity units, low flush W.C, heated wall mounted mirror, underfloor heating, rear facing window.
Bedroom Two 3.56m x 3.52m (11' 8" x 11' 7")
With fitted wardrobes to one wall that hides a dressing table and mirror, rear facing window, central heating radiator.
Bedroom Three 3.57m x 3.03m (11' 9" x 9' 11")
With front and side facing windows, central heating radiator.
Bedroom Four 3.85m x 2.58m (12' 8" x 8' 6")
With a front facing window, central heating radiator.
Bathroom 3.63m x 2.47m (11' 11" x 8' 1")
Superb fitted family bathroom with large wash hand basin with vanity units, walk in shower area with mains shower, low flush W.C. two heated towel rails, wall mounted heated mirror, tiling to floors and walls, spot lighting, underfloor heating.
The house is fully alarmed.
Outside
Gardens
Set on well laid out and fully established gardens that measure around 1 acre. The main entrance to the bungalow has a long winding entrance and exit driveway that leads to the double garage and gardens. The rear garden being private and well stocked with trees, lawn and a selection of shrubs. There is a sunken deck to the side that provides a useful entertainment area with seat storage above. Outside tap, security lights, dog cleaning station with hot water tap. The driveway itself provides ample parking.
Double Garage 7.22m x 5.69m (23' 8" x 18' 8")
With two electric doors, electric light and power laid on, loft storage, side door and window, additional workshop to the rear.
Wooden Purpose Built Gym
Multi use room with fully insulated double skin construction with mains power.
Metal Shed
Tucked away to the rear of the garden and providing useful storage for garden tools and furniture.
Side Gardens/Rooms
Outside the main grounds to the bungalow, there is a driveway and outbuildings. Access is also provided to a fully enclosed orchard with apple and walnut trees, greenhouse and lawn.
Double Parking
Additional double parking space to the side of the office/workshops.
Potting Shed
Brick built potting shed.
Single Garage
Ideal for storing garden furniture or motor storage.
High Security Secure Shed
Ideal for storing high value items such as bikes.
Office 6.65m x 3.72m (21' 10" x 12' 2")
With entrance door, fully alarmed, fitted work areas, air con and heater unit. Access to office two.
Office 4.89m x 3.59m (16' 1" x 11' 9")
With work areas, air con and heater unit, Belfast sink unit.
Solar Panels
Fitted to the bungalow that bring a yearly income to the household.
Brochures
Brochure 1Council TaxA payment made to your local authority in order to pay for local services like schools, libraries, and refuse collection. The amount you pay depends on the value of the property.Read more about council tax in our glossary page.
Ask agent
Park Place, Worksop, S80
NEAREST STATIONS
Distances are straight line measurements from the centre of the postcode- Worksop Station0.8 miles
- Shireoaks Station2.6 miles
- Whitwell Station3.5 miles
About the agent
As an established independent sales and lettings team, we have built our outstanding reputation by providing honest and professional advice, putting you the customer first. We appreciate that moving home can be a complex and often stressful experience. We will be on hand to assist in every step of the transaction whether you are buying, selling, letting or renting. We have extensive local knowledge of Worksop and Retford and are imp
Industry affiliations



Notes
Staying secure when looking for property
Ensure you're up to date with our latest advice on how to avoid fraud or scams when looking for property online.
Visit our security centre to find out moreDisclaimer - Property reference 27113912. The information displayed about this property comprises a property advertisement. Rightmove.co.uk makes no warranty as to the accuracy or completeness of the advertisement or any linked or associated information, and Rightmove has no control over the content. This property advertisement does not constitute property particulars. The information is provided and maintained by Bartrop & Dilks Property Services, Worksop. Please contact the selling agent or developer directly to obtain any information which may be available under the terms of The Energy Performance of Buildings (Certificates and Inspections) (England and Wales) Regulations 2007 or the Home Report if in relation to a residential property in Scotland.
*This is the average speed from the provider with the fastest broadband package available at this postcode. The average speed displayed is based on the download speeds of at least 50% of customers at peak time (8pm to 10pm). Fibre/cable services at the postcode are subject to availability and may differ between properties within a postcode. Speeds can be affected by a range of technical and environmental factors. The speed at the property may be lower than that listed above. You can check the estimated speed and confirm availability to a property prior to purchasing on the broadband provider's website. Providers may increase charges. The information is provided and maintained by Decision Technologies Limited.
**This is indicative only and based on a 2-person household with multiple devices and simultaneous usage. Broadband performance is affected by multiple factors including number of occupants and devices, simultaneous usage, router range etc. For more information speak to your broadband provider.
Map data ©OpenStreetMap contributors.





