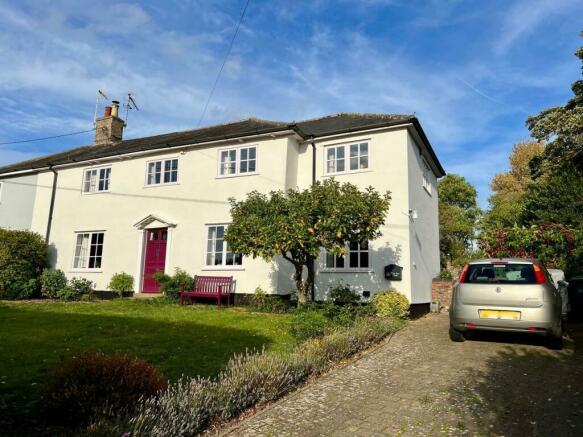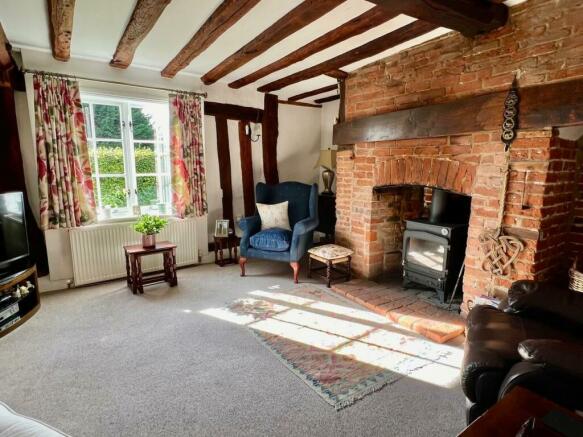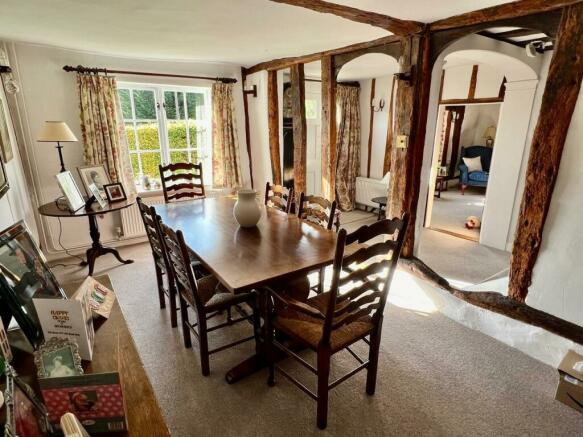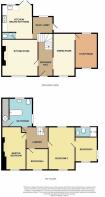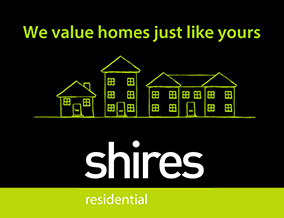
Ixworth Road, Norton, Bury St. Edmunds

- PROPERTY TYPE
Semi-Detached
- BEDROOMS
4
- BATHROOMS
2
- SIZE
Ask agent
- TENUREDescribes how you own a property. There are different types of tenure - freehold, leasehold, and commonhold.Read more about tenure in our glossary page.
Freehold
Key features
- SEMI DETACHED PERIOD HOUSE WITH VIEWS OVER FARMLAND
- DETACHED 1 BEDROOM BARN ANNEXE
- 3 RECEPTION ROOMS
- KITCHEN/BREAKFAST ROOM
- 4 BEDROOMS, EN SUITE & BATHROOM
- GARDENS & 1 BEDROOM BARN
- BACKING ONTO FARMLAND
Description
Entrance Hall - Front door; doglegged stairs to first floor; understairs storage cupboard; exposed timbers and studwork; door to sitting room.
Sitting Room - 15'3" x 14'8" - With front aspect window; a beautiful feature of this room is the inglenook fireplace; brick recess; wealth of exposed timbers.
Dining Room - 17'4" x 9'5" - With front aspect window; open studwork; exposed timbers and brickwork; door to snug/study.
Snug/Study - With double aspect windows to front and rear.
Rear Porch - With stable door to rear garden; rear aspect window; terracotta tiles; exposed timbers and brickwork.
Inner Hallway - With opening to farmhouse style kitchen/breakfast room.
Kitchen/Breakfast Room - 15'1" x 12'6" maximum measurement - With rear aspect window; double doors to small terrace; wealth of exposed timbers; range of matching wall and floor mounted units; space for range cooker; extractor fan over; butler sink with wooden drainer; plumbing for washing machine; space for slimline dishwasher; terracotta tiles; wooden latch door to cloakroom.
Cloakroom - With low level w.c.; wash hand basin; splash tiling; exposed brickwork; terracotta tiles; extractor fan.
On The First Floor -
Galleried Landing - With rear aspect window; loft access; wooden latch doors to bedrooms and bathroom.
Bedroom One - 17'0" x 10'1" - With front aspect window; exposed timbers and studwork; exposed brick chimney breast.
Bedroom Two - 17'0" x 9'1" - With double aspect windows to front and rear; exposed timbers; wooden latch door to bedroom 3.
Bedroom Three - 11'0" x 9'0" - With double aspect windows to front and side; wooden latch door to en suite shower room.
En Suite Shower Room - With fully tiled shower cubicle; wash hand basin; low level w.c; wall mounted heated towel rail; extractor fan; rear aspect window.
Bedroom Four - 9'8" x 8'5" - With front aspect window; exposed timbers.
Family Bathroom - 9'8" x 9'2" - With double aspect window to rear and side; claw foot rolled top bath; wash hand basin; low level w.c.; tiled flooring; wooden latch door to airing cupboard providing eaves storage and hot water cylinder; electric under floor heating.
Outside - The property is approached via six bar gate to block paved driveway, beautiful front garden mainly laid to lawn and enclosed by mature hedging, beds and borders, apple tree, low brick and flint wall with gate leading onto rear garden. The rear garden is a beautiful feature of the property being landscaped, converted one bedroom Barn, lawns, large terrace, block paved pathway to entrance of barn, lovely brick and flint wall with curved centrepiece with steps up to lawn, block paved patio, concrete base with timber Workshop, mature and well established beds and borders throughout, second section behind the barn mainly laid to lawn, mature beds and borders and enclosed by wooden panelled fencing and brick and flint wall.
Barn - A converted self-contained barn with double doors leading to sitting room 12'0 x 12'0 with lovely vaulted ceiling with exposed timbers; door to shower room, bedroom, ladder to mezzanine storage area with side aspect window, lighting, restricted head height and opening into kitchen area with range of matching floor and wall mounted units, work surfaces over, inset single sink and drainer, space for cooker and fridge, extractor fan over, floor mounted oil fired boiler; part tiled walls; tiled flooring. Main bedroom 10'2 x 11'0 with front aspect window, vaulted ceiling; exposed timbers, wooden latch door to shower room with side aspect frosted window, fully tiled shower, wash hand basin, low level w.c. , wall mounted heated towel rail, fully tiled walls and flooring, recess with shelving and plumbing for washing machine. The current vendors use this for guest accommodation.
The Location - Norton lies about seven miles to the east of Bury St. Edmunds with its excellent range of shops, schools and leisure amenities. The village has a Primary School and Public House and is about 2½ miles equidistant from the larger villages of Thurston and Elmswell, both with railway stations. The A14 Ipswich to Cambridge dual carriageway is also about 2½ miles to the south and provides good access to the East Coast, the Midlands and London via the M11.
Services - Mains services are believed to be connected including water, electricity and drainage.
Local Authority - Mid Suffolk District Council Main House Band B Annexe Band A
Tenure - For sale FREEHOLD with vacant possession upon completion.
Anti-Money Laundering Regulations - We are obliged under the Government’s Money Laundering Regulations 2019, which require us to confirm the identity of all potential buyers who have had their offer accepted on a property. Therefore, we will require the full name(s), date(s) of birth and current address of all buyers as well as a copy of photographic ID (Driving License or Passport) and Address Verification in the form of a recent Utility Bill/Bank Statement. Once we have received this information we will be able to issue a Memorandum of Sale and move forward with the transaction.
Brochures
Ixworth Road, Norton, Bury St. EdmundsBrochureCouncil TaxA payment made to your local authority in order to pay for local services like schools, libraries, and refuse collection. The amount you pay depends on the value of the property.Read more about council tax in our glossary page.
Band: B
Ixworth Road, Norton, Bury St. Edmunds
NEAREST STATIONS
Distances are straight line measurements from the centre of the postcode- Thurston Station2.6 miles
- Elmswell Station2.9 miles
About the agent
We specialise in the sale, acquisition, letting and management of residential property in the Bury St Edmunds, Mildenhall, Brandon, Thetford and Newmarket areas.
As an independent sales and lettings agent we are well known for our high standards of client care, extensive local knowledge, relevant experience and high degree of integrity - this makes us well placed to provide a comprehensive service to landlords and property owners alike.
Notes
Staying secure when looking for property
Ensure you're up to date with our latest advice on how to avoid fraud or scams when looking for property online.
Visit our security centre to find out moreDisclaimer - Property reference 33003373. The information displayed about this property comprises a property advertisement. Rightmove.co.uk makes no warranty as to the accuracy or completeness of the advertisement or any linked or associated information, and Rightmove has no control over the content. This property advertisement does not constitute property particulars. The information is provided and maintained by Shires, Bury St Edmunds. Please contact the selling agent or developer directly to obtain any information which may be available under the terms of The Energy Performance of Buildings (Certificates and Inspections) (England and Wales) Regulations 2007 or the Home Report if in relation to a residential property in Scotland.
*This is the average speed from the provider with the fastest broadband package available at this postcode. The average speed displayed is based on the download speeds of at least 50% of customers at peak time (8pm to 10pm). Fibre/cable services at the postcode are subject to availability and may differ between properties within a postcode. Speeds can be affected by a range of technical and environmental factors. The speed at the property may be lower than that listed above. You can check the estimated speed and confirm availability to a property prior to purchasing on the broadband provider's website. Providers may increase charges. The information is provided and maintained by Decision Technologies Limited.
**This is indicative only and based on a 2-person household with multiple devices and simultaneous usage. Broadband performance is affected by multiple factors including number of occupants and devices, simultaneous usage, router range etc. For more information speak to your broadband provider.
Map data ©OpenStreetMap contributors.
