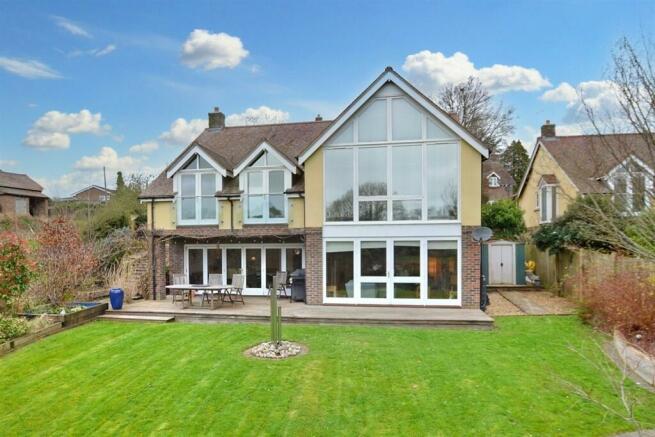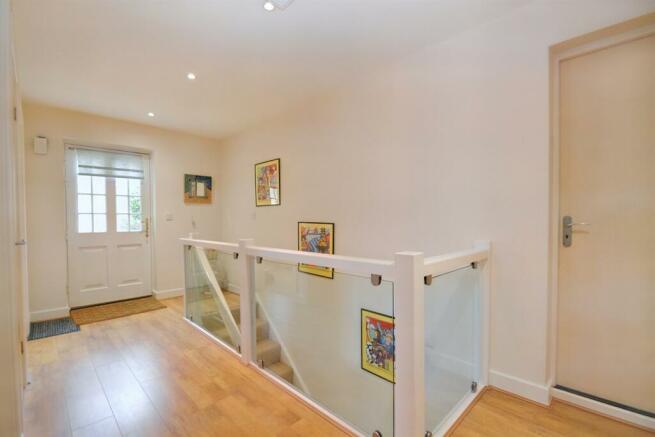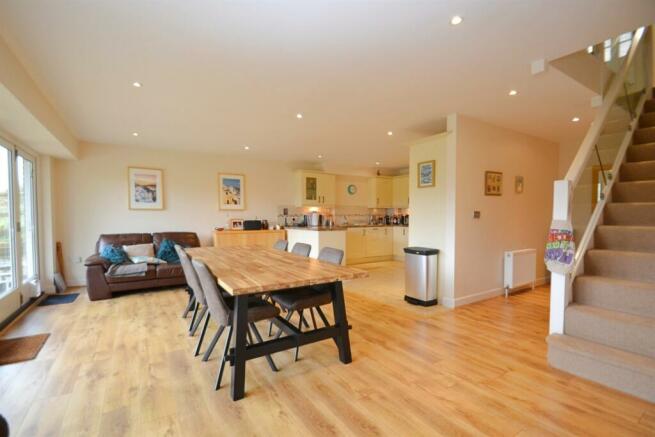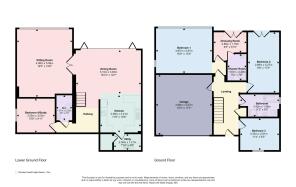
Lytchett Matravers

- PROPERTY TYPE
Detached
- BEDROOMS
4
- BATHROOMS
2
- SIZE
Ask agent
- TENUREDescribes how you own a property. There are different types of tenure - freehold, leasehold, and commonhold.Read more about tenure in our glossary page.
Freehold
Key features
- Immaculately Presented
- Inturrupted Countryside Views
- Secluded Rear Garden
- Walking Distance to Amenities
- Driveway Parking
- Vendors Found
Description
The property is located at the end of a quiet cul-de-sac along a private road enjoying some countryside views. It forms part of small development that was built approximately 14 years ago. This unique home offers flexible accommodation with the upside-down layout making the most of the lovely outlook.
Lytchett Matravers is a desirable village offering 'the best of both worlds' being surrounded by open countryside whilst also lying within easy reach of Poole, Wimborne and Wareham. Within the village are a good range of amenities including sought after schooling, a Tesco express, doctors, pharmacy and two pubs.
The accommodation briefly comprises; a reception hall with stairs leading down to the lower ground floor. There is internal access to the garaging.
A particular feature of the house is the impressive main bedroom suite, the bedroom has a vaulted ceiling with a large apex window overlooking the gardens and hosting countryside views. There is a dressing area and a three piece en-suite shower room.
Furthermore upstairs there are two more double bedrooms and the family bathroom. The family bathroom comprises of part-tiled four piece suite to include w/c, hand wash basin, bath and corner shower.
Downstairs there is a large open kitchen/dining/living space with bi-fold doors out to the garden. The kitchen offers a good range of units with a built in double oven, hob, fridge and dishwasher. The separate utility room provides further storage and space for white goods. The large sitting room also has doors opening out to the garden. There is a 4th bedroom/study and cloakroom with wc and wash basin.
Outside, to the front of the house is driveway parking leading to the garage that has an electric up and over door. The front garden is landscaped with planted borders and there is scope to increase the driveway area if desired. The rear garden is a further feature of the house with a covered seating area along the rear of the property. The majority of gardens are laid to lawn bound by mature well stocked planted borders.
Additional information
Tenure - Freehold. Council tax band G.
Sitting Room 5.99m (19'8) x 4.88m (16'0)
Kitchen/Dining Room 7.41m (24'4) x 5.74m (18'10)
Utility Room 2.39m (7'10) x 1.41m (4'8)
Bedroom 1 4.87m (16') x 3.97m (13'0)
En suite 2.28m (7'6) x 1.63m (5'4)
Dressing Room 2.88m (9'5) x 1.79m (5'10)
Bedroom 2 5.27m (17'3) x 2.89m (9'6)
Bedroom 3 3.45m (11'4) x 2.81m (9'3)
Bedroom 4 3.25m (10'8) x 3.03m (9'11)
Bathroom 3.42m (11'3) x 1.96m (6'5)
Garage 5.27m (17'3) x 4.96m (16'3)
ALL MEASUREMENTS QUOTED ARE APPROX. AND FOR GUIDANCE ONLY. THE FIXTURES, FITTINGS & APPLIANCES HAVE NOT BEEN TESTED AND THEREFORE NO GUARANTEE CAN BE GIVEN THAT THEY ARE IN WORKING ORDER. YOU ARE ADVISED TO CONTACT THE LOCAL AUTHORITY FOR DETAILS OF COUNCIL TAX. PHOTOGRAPHS ARE REPRODUCED FOR GENERAL INFORMATION AND IT CANNOT BE INFERRED THAT ANY ITEM SHOWN IS INCLUDED.
These particulars are believed to be correct but their accuracy cannot be guaranteed and they do not constitute an offer or form part of any contract.
Solicitors are specifically requested to verify the details of our sales particulars in the pre-contract enquiries, in particular the price, local and other searches, in the event of a sale.
VIEWING
Strictly through the vendors agents Goadsby
Brochures
BrochureCouncil TaxA payment made to your local authority in order to pay for local services like schools, libraries, and refuse collection. The amount you pay depends on the value of the property.Read more about council tax in our glossary page.
Ask agent
Lytchett Matravers
NEAREST STATIONS
Distances are straight line measurements from the centre of the postcode- Holton Heath Station2.8 miles
- Hamworthy Station3.1 miles
- Wareham Station4.3 miles
About the agent
The office opened in Broadstone in 1967 and is the areas longest established independent property professionals. Situated on the busy Broadway our branch sells and lets properties in Broadstone and the surrounding districts of Corfe Mullen, Canford Heath, Creekmoor, Waterloo, Lytchett Matravers and Lytchett Minster.
Driven and focused on customer service, we lead the way with innovations to ensure the very best marketing for your property: Bespoke brochur
Notes
Staying secure when looking for property
Ensure you're up to date with our latest advice on how to avoid fraud or scams when looking for property online.
Visit our security centre to find out moreDisclaimer - Property reference 1122586. The information displayed about this property comprises a property advertisement. Rightmove.co.uk makes no warranty as to the accuracy or completeness of the advertisement or any linked or associated information, and Rightmove has no control over the content. This property advertisement does not constitute property particulars. The information is provided and maintained by Goadsby, Broadstone. Please contact the selling agent or developer directly to obtain any information which may be available under the terms of The Energy Performance of Buildings (Certificates and Inspections) (England and Wales) Regulations 2007 or the Home Report if in relation to a residential property in Scotland.
*This is the average speed from the provider with the fastest broadband package available at this postcode. The average speed displayed is based on the download speeds of at least 50% of customers at peak time (8pm to 10pm). Fibre/cable services at the postcode are subject to availability and may differ between properties within a postcode. Speeds can be affected by a range of technical and environmental factors. The speed at the property may be lower than that listed above. You can check the estimated speed and confirm availability to a property prior to purchasing on the broadband provider's website. Providers may increase charges. The information is provided and maintained by Decision Technologies Limited.
**This is indicative only and based on a 2-person household with multiple devices and simultaneous usage. Broadband performance is affected by multiple factors including number of occupants and devices, simultaneous usage, router range etc. For more information speak to your broadband provider.
Map data ©OpenStreetMap contributors.





