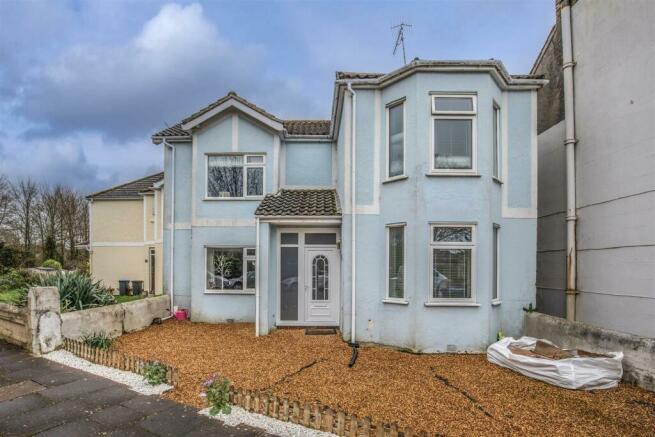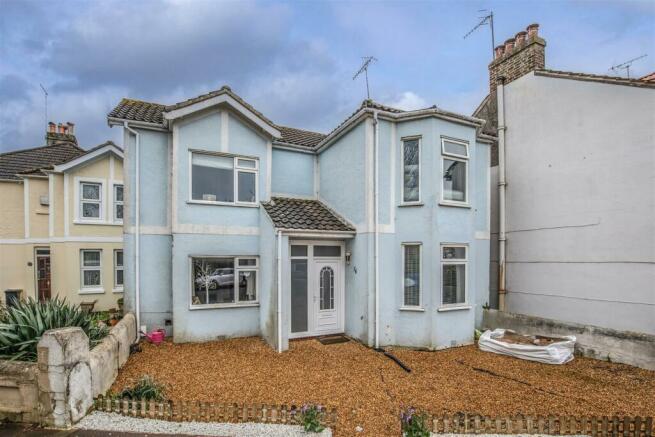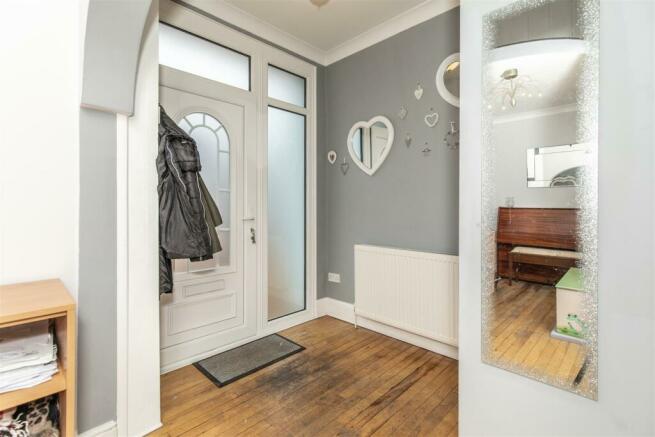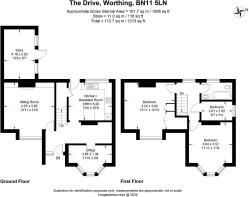The Drive, Worthing

- PROPERTY TYPE
Link Detached House
- BEDROOMS
4
- BATHROOMS
1
- SIZE
Ask agent
- TENUREDescribes how you own a property. There are different types of tenure - freehold, leasehold, and commonhold.Read more about tenure in our glossary page.
Freehold
Key features
- Link detached house in popular West Worthing area
- Close to station, town centre and seafront
- Four bedrooms
- Living room
- Kitchen & breakfast room
- Family bathroom
- Front and rear gardens
- Potential to create external home working environment
Description
The property comprises four bedrooms (two double, two single), a good sized living room, a newly installed kitchen and breakfast room with a host of integrated appliances, a family bathroom, front and rear gardens, and a good sized exterior storage shed with the potential to become a home office, salon, gym, or treatment room for those looking to work from home.
This is a genuinely lovely family home in a hugely desirable area and one in which we anticipate a great deal of interest.
Exterior - The front garden is laid to shingle for ease of maintenance, with plenty of space for potted plants and bin storage. The front door is sheltered beneath a storm porch, and there is exterior lighting.
Entrance Hall - The spacious entrance hall has a solid wood floor, a coved and skimmed ceiling with pendant lighting, a radiator, power and TV points, and the doors into the living room, the kitchen and breakfast room, and the downstairs bedroom.
Living Room - Good sized living room which has a solid wood floor, a coved and textured ceiling with pendant lighting, TV and power points, an electric fireplace with wooden surround and mantel, some wall-mounted shelving, and double-glazed windows to front aspect.
Kitchen & Breakfast Room - The kitchen - which has only very recently been installed - features a range of wall and base mounted cabinets, square-edged work surfaces with an inset sink and drainer, integrated appliances including a fridge/freezer, Bosch oven and grill, a Bosch four burner induction hob with extraction unit over, a dishwasher and a washing machine, and a good sized peninsula/breakfast bar with space for stools and storage below. There is a vinyl floor, a skimmed ceiling with inset spotlighting, a radiator, power points, double glazed windows and door to rear aspect, and a good sized inbuilt pantry which also houses the electrics and the boiler presently servicing the property.
Bedroom Four (Downstairs Bedroom) - Downstairs single bedroom, presently used as a home office by the current owner, which has a solid wood floor, a coved and textured ceiling, a radiator, power points, and a double-glazed bay window to front aspect.
Stairs & First Floor Landing - The stairs are carpeted with a wooden banister. On the landing level, there is a carpeted floor, a coved and textured ceiling with pendant lighting and a smoke detector, a double-glazed window to rear aspect, a radiator, and the doors into bedrooms one, two, and three, and the family bathroom.
Bedroom One - Generously sized double bedroom which has a carpeted floor, a skimmed ceiling with pendant lighting, TV and power points, a radiator, some inbuilt wardrobes (which utilise the space of a former airing cupboard, making them exceptionally deep) and a double-glazed window to front aspect with window seat and storage below.
Bedroom Two - Second good sized double bedroom which has a carpeted floor, a coved and textured ceiling with pendant lighting, TV and power points, a radiator, dado rails, and a double-glazed bay window to front aspect.
Bedroom Three - The third single bedroom has a carpeted floor, a coved and textured ceiling with pendant lighting, a radiator, some wall-mounted shelves, and double-glazed windows to side aspect.
Family Bathroom - The bathroom features a three piece suite comprising a clawfoot corner bath with overhead rainfall-style shower and folding glass screen, a cameo-style hand wash basin with storage below, and a low-level WC. There is a tiled floor, tiled walls, a radiator, a wall-mounted mirror, a skimmed ceiling with ceiling light, and opaque double-glazed windows to rear aspect.
Rear Garden - The rear garden is laid to lawn and fringed with plant, shrub, and flower borders. A raised decking area provide space for lounge furniture, barbecuing, and alfresco dining. There is plenty of space for potted plants, gated access to the alleyway running alongside the property, and access into the large purpose-built storage shed.
Outside Storage Shed - There is large purpose-built outside storage area which – although in need of some renovation - is perfect for being converted into a home office, salon, gym or treatment room. It has a hardstanding floor, a pitched ceiling with inset lighting, and double-glazed windows to front aspect.
Brochures
The Drive, WorthingBrochure- COUNCIL TAXA payment made to your local authority in order to pay for local services like schools, libraries, and refuse collection. The amount you pay depends on the value of the property.Read more about council Tax in our glossary page.
- Band: C
- PARKINGDetails of how and where vehicles can be parked, and any associated costs.Read more about parking in our glossary page.
- Yes
- GARDENA property has access to an outdoor space, which could be private or shared.
- Yes
- ACCESSIBILITYHow a property has been adapted to meet the needs of vulnerable or disabled individuals.Read more about accessibility in our glossary page.
- Ask agent
The Drive, Worthing
NEAREST STATIONS
Distances are straight line measurements from the centre of the postcode- West Worthing Station0.3 miles
- Durrington-on-Sea Station0.5 miles
- Worthing Station1.0 miles
About the agent
Selling or buying a home is one of the largest financial transactions you'll ever make, so one of the most important factors when considering which estate agency to instruct is the team who's going to be working on your behalf.
Established in 2007, John Edwards & Co has become regarded as one of the fastest growing and most dependable agencies in town, mixing traditional values with cutting edge marketing and a distinctly personable approach. We're very much 'people people', driven by o
Notes
Staying secure when looking for property
Ensure you're up to date with our latest advice on how to avoid fraud or scams when looking for property online.
Visit our security centre to find out moreDisclaimer - Property reference 33003396. The information displayed about this property comprises a property advertisement. Rightmove.co.uk makes no warranty as to the accuracy or completeness of the advertisement or any linked or associated information, and Rightmove has no control over the content. This property advertisement does not constitute property particulars. The information is provided and maintained by John Edwards & Co, Worthing. Please contact the selling agent or developer directly to obtain any information which may be available under the terms of The Energy Performance of Buildings (Certificates and Inspections) (England and Wales) Regulations 2007 or the Home Report if in relation to a residential property in Scotland.
*This is the average speed from the provider with the fastest broadband package available at this postcode. The average speed displayed is based on the download speeds of at least 50% of customers at peak time (8pm to 10pm). Fibre/cable services at the postcode are subject to availability and may differ between properties within a postcode. Speeds can be affected by a range of technical and environmental factors. The speed at the property may be lower than that listed above. You can check the estimated speed and confirm availability to a property prior to purchasing on the broadband provider's website. Providers may increase charges. The information is provided and maintained by Decision Technologies Limited. **This is indicative only and based on a 2-person household with multiple devices and simultaneous usage. Broadband performance is affected by multiple factors including number of occupants and devices, simultaneous usage, router range etc. For more information speak to your broadband provider.
Map data ©OpenStreetMap contributors.




