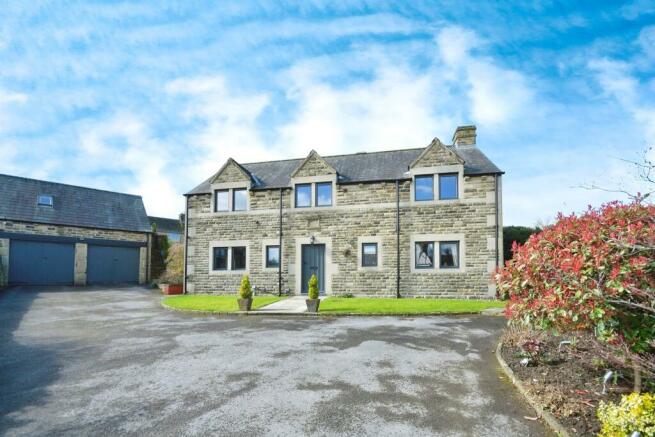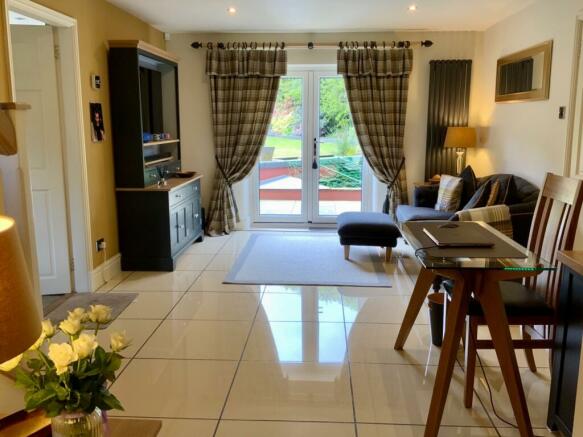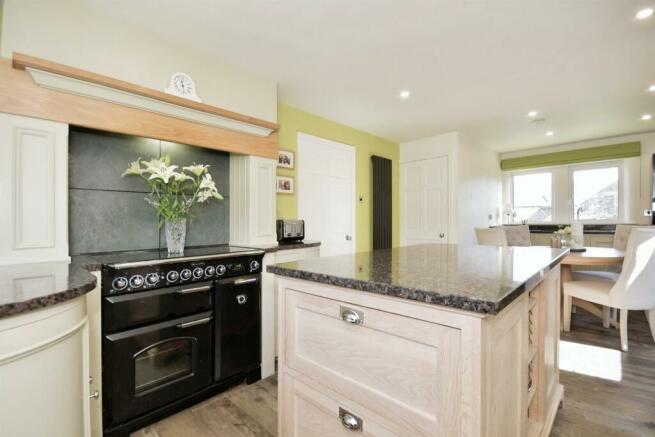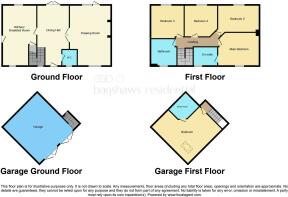Vernon Drive, Bakewell

- PROPERTY TYPE
Detached
- BEDROOMS
4
- BATHROOMS
2
- SIZE
Ask agent
- TENUREDescribes how you own a property. There are different types of tenure - freehold, leasehold, and commonhold.Read more about tenure in our glossary page.
Freehold
Key features
- Four bedroomed detached property
- Self-contained annex
- Double garage
- No upward chain
- Master bedroom with en-suite
- Beautiful landscaped gardens
- Sympathetically modernised to a particularly high standard
Description
SUMMARY
This is an outstanding four bedroomed detached family home, originally constructed by Don Clapham, this property occupies a superb position within the private Vernon Drive select development of natural stone built properties.
DESCRIPTION
This is an outstanding four bedroomed detached family home, originally constructed by Don Clapham, this property occupies a superb position within the private Vernon Drive select development of natural stone built properties. Ashford House is beautifully presented and has been thoughtfully and sympathetically modernised to a particularly high standard, with top of the range fixtures and fittings including a Neptune bespoke fitted framed kitchen with granite work surfaces, Villeroy and Boch and Porcelanosa luxurious bathroom and en-suite. The property is beautifully decorated and presented throughout. Ashford House has the benefit of a detached double garage, above which is a comfortable and very well appointed guest suite. This self-contained suite offer the potential for holiday letting and the potential income of £15,000 - £20,000 annually, the vendors have acquired a Super Host accreditation through Air BnB with 400 plus reviews with 100% of recent guests giving the location a 5-star rating.
Description Continued
The accommodation in brief includes, an impressive reception dining hall with French windows and Porcelanosa floor, a large comfortable duel aspect sitting room with feature fireplace, bespoke fitted family dining kitchen, a ground floor cloakroom/WC. To the first floor via an attractive turning oak staircase, there is a spacious landing and access to the roof space. The master bedroom space is beautifully fitted with additional furniture available, matching extensive fitted wardrobes and there is a luxurious shower room suite by Villeroy and Boch, three further well appointed, double bedrooms have views over the rear gardens. There is a large family bathroom with high quality fittings including a free standing oval bath, large separate shower and porcelain tiling. The property occupies an exceptionally position, at the head of this select development which is accessed by a private driveway off Vernon Green. The sheltered position has a particularly stunning outlook with a tree lined horizon and distant views towards Bakewell and the golf course. In the area there are excellent facilities for shopping and leisure, restaurants and country inns for fine dining. The property is situated within the beautiful National Park and there are trails, bridleways and footpaths leading out into the wider area. Major towns and cities are in commutable distance and rail services are available at Buxton and Chesterfield.
Dining Hall 21' 9" x 11' 7" ( 6.63m x 3.53m )
A superb and imposing dining hall with a glossy porcelain tiled floor and double glazed French Windows to the rear which provide views into the enclosed ornamental gardens. There is a contemporary anthracite radiator and recessed ceiling spot lights. Within the measurements are a turning staircase with oak balustrade which leads to the first floor and has storage beneath.
Cloakroom 5' 1" x 5' 5" ( 1.55m x 1.65m )
Comprising of a white porcelain suite with chrome fittings including a pedestal wash hand basin which has a granite splashback and WC adjacent, the porcelain floor continues through from the reception hall. There is a front facing double glazed window, an extractor fan and a wall mounted Worcester Green Star mains gas fired condensing boiler.
Sitting Room 21' 9" x 14' 9" ( 6.63m x 4.50m )
This room enjoys a delightful dual aspect with double glazed stone mullion windows to the front elevation providing distant views towards Bakewell and there are almost full height double glazed windows to the rear accompanied by a double glazed French door which opens directly onto the paved terrace and landscaped gardens. The focal point of the room is the impressive stone fireplace with raised hearth and coal effect gas fired stove. There are two radiators and recessed ceiling spotlights.
Fitted Dining Kitchen 21' 7" x 11' 9" ( 6.58m x 3.58m )
Comprehensively refitted with a bespoke range of Neptune framed kitchen cabinets in pastel shades and natural oak with granite work surfaces which incorporate an under counter one and a quarter bowl ceramic sink unit with mixer tap. There is a Range Master electric cooker with a slate splash back, further built in appliances include a full size dishwasher, a washing machine and an under counter larder fridge/freezer. There is a large dining area and additional work surface with a recessed ceramic sink unit and mixer tap, adjacent to which there is a Meile tumble dryer which is included in the sale. The kitchen is finished with luxury wood effect, porcelain tiles in natural oak shades. This room enjoys a triple aspect, with double glazed windows to the front and rear and a half glazed door which leads to the side of the property. There are recessed ceiling spotlights and a wall mounted radiator.
First Floor Landing
First floor galleried landing with oak balustrade, the half landing has a front facing double glazed window. There is a radiator and access to roof space, which has an extending aluminium loft ladder.
Master Bedroom 14' 9" x 12' 2" ( 4.50m x 3.71m )
The room has a front facing double glazed mullion dormer window which provides views toward Bakewell. Within the measurements there is a comprehensive range of bespoke hardwood hand crafted illuminated fitted wardrobes which provide extensive hanging rail space and shelving. The bedroom furniture includes a King size bedframe, matching bedside cabinets and an oak top chest of drawers which are available by separate negotiation.
En-Suite Shower Room 6' 6" x 8' 4" ( 1.98m x 2.54m )
Luxuriously appointed and refurbished to a high specification, including a large glass and tiled shower area with out of the ceiling rain head shower and flexi-hose. Sanitary ware by Villeroy of Boch includes a granite and oak washstand with oval ceramic bowl and tap stand, with vanity mirror over and wall light points. There is a back to the wall WC, the floor and walls are finished with Porcelanosa tiles in limed oak and marble shades which complement the suite. There is a front facing double glazed mullion windows, recessed ceiling spot lights and an extractor fan.
Bedroom Two 9' 7" x 14' 9" ( 2.92m x 4.50m )
A beautifully proportioned room which has a double glazed mullion window, providing delightful views of the enclosed landscaped rear gardens. There is a wall mounted radiator.
Bedroom Three 11' 2" x 11' 8" ( 3.40m x 3.56m )
This room has a rear facing double glazed mullion window which provide charming garden views. There is an anthracite radiator and recessed LED spot lights.
Bedroom Four 12' x 11' 8" ( 3.66m x 3.56m )
There is a rear facing double glazed mullion window which provide delightful landscaped garden views.
Luxurious Family Bathroom 9' 5" x 8' 8" ( 2.87m x 2.64m )
The NK Porcelanosa suite features a freestanding oval bath with tap stand, mixer and shower attachment. There is a back to the wall WC and a bespoke hand crafted solid walnut wash stand with oval ceramic bowl, tap stand mixer and porcelain granite splash back feature with concealed LED lighting. There is a corner glass shower enclosure with out of the ceiling rain head and flexi-hose. The bathroom is finished with luxury Porcelanosa tiles to the floor and walls. There is a front facing double glazed mullion window which has delightful views over Vernon Drive and the distant countryside views beyond. Additionally there is a chrome, central heated towel rail, recessed ceiling spot lights and an extractor fan. The airing cupboard includes a lagged copper cylinder.
Exterior And Gardens
Self-Contained Annex 18' at the max x 17' 6" at the max ( 5.49m at the max x 5.33m at the max )
A superb suited room which has external stone steps rising to the landing, where there is a half glazed entrance door providing access. The open plan annex includes a large bedroom area which has a Velux roof light with a black out blind and an electric radiator. There is a feature fireplace with recess for an electric coal effect stove with oak mantle above, adjacent to which are fitted oak fronted wardrobes with hang rail space and shelving and kitchen facilities including space for a larder fridge and power points. There is space in the kitchen/dining area with has a porcelain tiled floor for a table or breakfast bar.
En-Suite Shower Room
The white and chrome suite, includes a wall hung vanity wash hand basin with Monobloc tap, illuminated vanity mirror and a WC. There is a large tile and glass shower enclosure with an electric shower. The floor is ceramic tiled in limed oak, there is an electric chrome towel rail, electric radiator, extractor fan and recessed ceiling spot lights.
Garage 17' 4" x 18' 2" ( 5.28m x 5.54m )
The detached double garage has twin double door access to generous parking. It has a fitted workbench, power and light. It also has a wi-fi enabled and controllable, electric car charging point fitted.
Exterior And Gardens
Vernon Drive leads from Vernon Green. Vernon Drive is a private road and maintained collectively by the residents of Vernon Drive. The front of the property is enclosed by a superb gritstone walling with stone copping stones and there are substantial gate pillars and a tarmac drive which provides generous off road parking and turning space. The front of the property also has an ornamental shaped lawn with central stone pathway leading to the entrance door which has an exterior coach light.
Side Garden And Terrace
The side garden and terrace is beautifully landscaped with specimen Acers and a mature weeping beech tree, the stone staircase ascends to the guest suite and has an established climbing hydrangea. A deluxe hardwood deck area has a power supply adjacent and from the deck there is access to rear enclosed gardens which are mainly laid to lawn, with deep borders containing flowering spring bulbs and a variety colourful shrubs including perennials and specimen native trees. Adjacent to the rear of the property is a large natural stone paved terrace which has exterior power and illumination. There is a deep Koi Carp pond which provides a stunning water feature including a water cascade and spot lighting.
Workshop/Store Place 8' 3" x 5' 10" ( 2.51m x 1.78m )
Discreetly situated to the corner of the garden, this useful workshop/store place has leaded windows and an outlook of the rear gardens and has a power and light supply.
1. MONEY LAUNDERING REGULATIONS: Intending purchasers will be asked to produce identification documentation at a later stage and we would ask for your co-operation in order that there will be no delay in agreeing the sale.
2. General: While we endeavour to make our sales particulars fair, accurate and reliable, they are only a general guide to the property and, accordingly, if there is any point which is of particular importance to you, please contact the office and we will be pleased to check the position for you, especially if you are contemplating travelling some distance to view the property.
3. The measurements indicated are supplied for guidance only and as such must be considered incorrect.
4. Services: Please note we have not tested the services or any of the equipment or appliances in this property, accordingly we strongly advise prospective buyers to commission their own survey or service reports before finalising their offer to purchase.
5. THESE PARTICULARS ARE ISSUED IN GOOD FAITH BUT DO NOT CONSTITUTE REPRESENTATIONS OF FACT OR FORM PART OF ANY OFFER OR CONTRACT. THE MATTERS REFERRED TO IN THESE PARTICULARS SHOULD BE INDEPENDENTLY VERIFIED BY PROSPECTIVE BUYERS OR TENANTS. NEITHER SEQUENCE (UK) LIMITED NOR ANY OF ITS EMPLOYEES OR AGENTS HAS ANY AUTHORITY TO MAKE OR GIVE ANY REPRESENTATION OR WARRANTY WHATEVER IN RELATION TO THIS PROPERTY.
Brochures
Full DetailsEnergy performance certificate - ask agent
Council TaxA payment made to your local authority in order to pay for local services like schools, libraries, and refuse collection. The amount you pay depends on the value of the property.Read more about council tax in our glossary page.
Band: G
Vernon Drive, Bakewell
NEAREST STATIONS
Distances are straight line measurements from the centre of the postcode- Grindleford Station6.6 miles
About the agent
Choose your local Bakewell Bagshaws Residential office…
Established in 1988, Bagshaws Residential has been serving the Midlands for 30 years so you can trust that we are experts in our field. If you need a little more convincing here’s a few more reasons to choose Bagshaws Residential as your estate agent…
>> Your local Bagshaws Residential team in Bakewell
Our team know the area and the marketplace. Most of our staff members live in the surrounding areas so we are your loca
Industry affiliations



Notes
Staying secure when looking for property
Ensure you're up to date with our latest advice on how to avoid fraud or scams when looking for property online.
Visit our security centre to find out moreDisclaimer - Property reference BAK106977. The information displayed about this property comprises a property advertisement. Rightmove.co.uk makes no warranty as to the accuracy or completeness of the advertisement or any linked or associated information, and Rightmove has no control over the content. This property advertisement does not constitute property particulars. The information is provided and maintained by Bagshaws Residential, Bakewell. Please contact the selling agent or developer directly to obtain any information which may be available under the terms of The Energy Performance of Buildings (Certificates and Inspections) (England and Wales) Regulations 2007 or the Home Report if in relation to a residential property in Scotland.
*This is the average speed from the provider with the fastest broadband package available at this postcode. The average speed displayed is based on the download speeds of at least 50% of customers at peak time (8pm to 10pm). Fibre/cable services at the postcode are subject to availability and may differ between properties within a postcode. Speeds can be affected by a range of technical and environmental factors. The speed at the property may be lower than that listed above. You can check the estimated speed and confirm availability to a property prior to purchasing on the broadband provider's website. Providers may increase charges. The information is provided and maintained by Decision Technologies Limited.
**This is indicative only and based on a 2-person household with multiple devices and simultaneous usage. Broadband performance is affected by multiple factors including number of occupants and devices, simultaneous usage, router range etc. For more information speak to your broadband provider.
Map data ©OpenStreetMap contributors.




