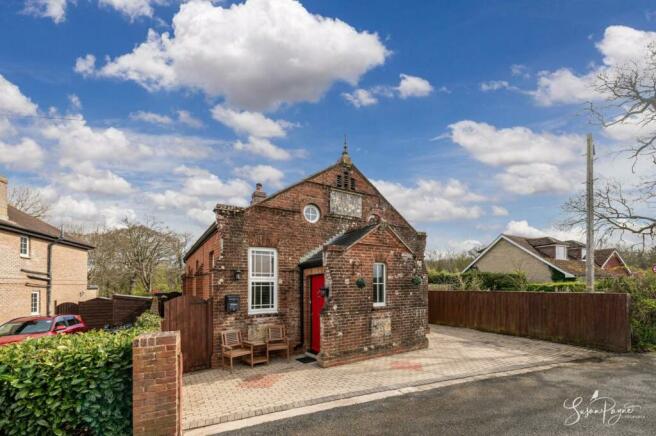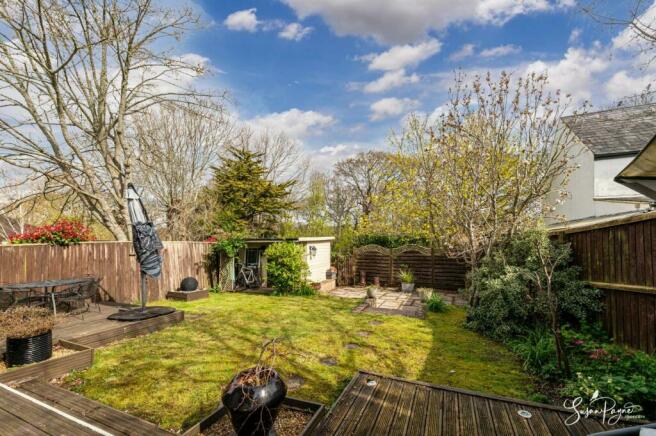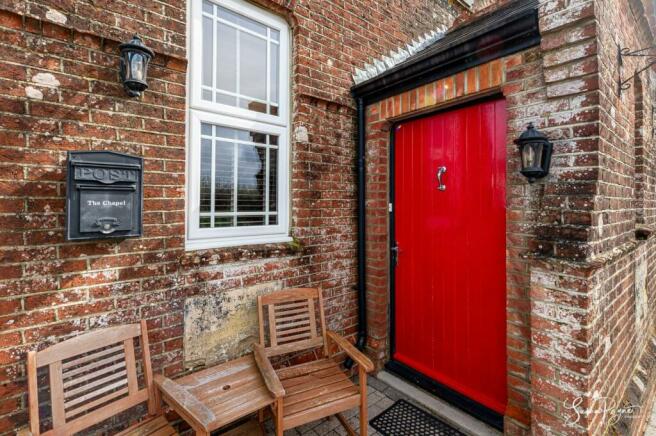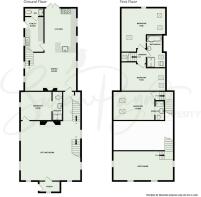New Road, Porchfield, Newport

- PROPERTY TYPE
Detached
- BEDROOMS
4
- BATHROOMS
3
- SIZE
Ask agent
- TENUREDescribes how you own a property. There are different types of tenure - freehold, leasehold, and commonhold.Read more about tenure in our glossary page.
Freehold
Key features
- Fabulous converted Chapel and Sunday School
- Original architectural features and period character
- Four double-bedrooms and three bathrooms
- Presented in a soft, neutral scheme throughout
- Tranquil location close to the Hamstead Heritage Coast
- Paved driveway providing private off-street parking
- Enclosed rear garden with deck, lawn and terrace area
- Modern, flowing layout with open-plan living
- Light and bright with a south facing front aspect
- Coastal and rural walks and trails on the doorstep
Description
Originally constructed in 1852 and rebuilt and extended in 1902 to incorporate a Sunday School, The Chapel was in use until 1991, and has more recently been converted to create a stylish and comfortable family home. The Chapel features high-quality fixtures and finishes, which combine with an elegant neutral style throughout to perfectly complement the period character of the original building. The conversion has also created a flowing layout, with two fabulous open-plan living spaces and two of the four bedrooms benefitting from ensuite shower rooms, one of which is on the ground floor, offering further versatility and flexible configuration options. The Chapel also benefits from double glazing throughout, additional insulation has been added, and both the boiler and oil tank have been replaced by the current owners of 10 years.
New Road is a quiet rural lane with a collection of charming period homes to one side and farmland to the other. It leads to the small village centre of Porchfield, where the village hall hosts regular community groups, clubs and events and the Sportsmans Rest provides good hospitality in its well-reviewed restaurant and pub. Bordering an Area of Outstanding Natural Beauty, Porchfield is surrounded by footpaths, for country walks and birdwatching, and on the village outskirts is the local Cricket Club and ground. Located just five miles away is the vibrant seaside town of Cowes which is a magnet for the sailing community, with a High Street offering a wonderful selection of boutique shops, independent restaurants, bars and cafes along with access to the the high-speed Red Jet catamaran service to Southampton.
Accommodation comprises a welcoming porch which leads into a spacious sitting-room, complete with a mezzanine level, a ground floor ensuite bedroom, stunning open-plan kitchen/diner and utility room on the ground-floor, with first-floor accommodation consisting of a wing containing two double-bedrooms and a family bathroom, and a separate wing which has a private staircase leading to an ensuite bedroom.
Welcome To The Chapel - From popular New Road, a block paved driveway spans the enchanting red-brick front elevation of The Chapel. Engraved stone tablets feature throughout the façade, adding to the ambience and documenting some of the buildings history. An immaculately presented front door provides a burst of colour and leads into the welcoming porch.
Porch - Perfect for coats and muddy boots (and dogs!), the porch benefits from original floor tiles, a window to the front aspect and a heritage hand-painted sign which details the original construction date. Soft grey walls are complemented by a smart panel door which opens into the sitting room.
Sitting Room - 6.77m x 6.52m max (22'2" x 21'4" max) - A stunning room, full of character, which has been enhanced by beautiful neutral décor and a glorious engineered oak floor. A mezzanine level covers half of the room, creating a cosy space beneath, complete with triple aspect glazing and wood-panelled walls. From beneath the mezzanine, the sitting room opens to a magnificent double-height space, complete with a vaulted ceiling and a feature chandelier, and arranged around a grand, brick fireplace complete with an attractive cream woodburning stove set on a dark tiled hearth. An oak mantle matches the exposed beams which add even more character to the space, and country style doors provide access to multiple storage cupboards. Stairs lead to the mezzanine, doors lead to the dining room and to bedroom four, and a separate staircase leads up to bedroom three.
Mezzanine - 6.73m x 3.22m (22'0" x 10'6") - Carpeted stairs lead up to the mezzanine level, which has exposed beams, an ornate balustrade and triple aspect glazing, including two characterful porthole windows to the front aspect.
Dining Room - 5.78m x 4.43m (18'11" x 14'6") - The dining room is another generously proportioned space which connects seamlessly with the kitchen. The oak flooring, wood panelling and neutral tones flow through from the sitting room to create continuity, and twin aspect glazing fills the room with natural light. To one end, a chimney breast is home to a cream wood burning stove, set on a quarry tile hearth and with a chunky timber mantle over. There are stairs to the first-floor, complete with storage under, and a peninsula from the kitchen creates a soft divide in this social space which is at the heart of the home.
Kitchen - 5.36m x 3.66m (17'7" x 12'0") - The expansive kitchen is perfectly suited to the building, comprising white shaker style base cabinets, complemented with dark granite worktops, white metro tile splashbacks, soft grey walls and high-quality woodgrain luxury vinyl tile flooring. Integrated appliances include a tall larder style fridge, a dishwasher, and there is a large gas range complete with splashback and a matching extractor hood, and an inset sink with a mixer tap, plus there is plenty of space for an additional fridge-freezer. Twin windows look to the side aspect, fabulous French doors lead out to the rear garden, and a door leads into the utility room.
Utility Room - 3.65m x 2.00m max (11'11" x 6'6" max) - The useful utility room has fitted cabinets and worktops, providing plenty of storage, and with space and plumbing for a washing machine and a dryer. There is a large ceramic sink and drainer with a heritage style mixer tap, and the utility room is also home to the Worcester boiler. A window provides a view to the side aspect and doors lead to the side path and to the cloakroom.
Cloakroom - Ideally positioned, the cloakroom is presented with fresh white décor over a neutrally tiled floor, and benefits from a large vanity basin, complete with a mixer tap and storage under, with additional cupboards over and there is a dual-flush WC.
Bedroom Four - 3.51m x 3.18m (11'6" x 10'5") - Conveniently located on the ground floor, bedroom four has soft grey décor, a neutral carpet, and a window to the side aspect. An open doorway leads into an ensuite shower room.
Ensuite - The ensuite is a good-size, presented in contemporary matte white wall tiles over silver-grey floor tiles. A large walk-in shower occupies one end and benefits from a rainshower head, and there is a stylish floating basin with a mixer tap and matching dual flush WC with a concealed cistern. The ensuite also has a large fitted mirror.
First Floor Landing - From the dining room, a characterful turning staircase leads up to the first-floor landing, which is neutrally decorated, featuring exposed beams, a Velux window and doors to bedroom one, bedroom two and to the family bathroom.
Bedroom One - 4.35m x 3.23m (14'3" x 10'7") - The primary bedroom is well proportioned, with a beamed vaulted ceiling and twin Velux windows providing plenty of natural light. White décor and a feature wall in an elegant teal colour combine with a neutral carpet.
Bedroom Two - 4.84m max x 4.12m reducing to 2.98m (15'10" max x - Currently in use as a fantastic nursery, bedroom two is also spacious and light, with two pairs of Velux windows in a beamed vaulted ceiling, soft blue/grey and white décor and a neutral carpet.
Family Bathroom - Another good-size room, the family bathroom is presented in a combination of silver/grey floor tiles, neutral wall tiles around the wet areas and modern grey walls, and a pair of Velux windows fill the room with natural light. The contemporary white suite comprises a P-shaped bath with a heritage style mixer tap, a matching pedestal basin with an illuminated mirror over, a dual-flush WC and a generous walk-in shower with rainshower head, plus there is a large heated chrome towel rail.
Bedroom Three - 4.31m x 3.20m (14'1" x 10'5") - From the sitting room, a separate turning staircase has a window to the side aspect, and leads up to the third bedroom, which benefits from an ensuite to create a perfect guest suite. Presented in soft neutral tones and carpet, bedroom three has a semi-vaulted panelled ceiling, which has a hatch to access the loft space, and a pair of Velux windows for natural light. An open doorway leads into the ensuite.
Ensuite - Beautifully presented with contemporary matte white wall tiles and silver/grey floor tiles, the ensuite is well appointed with a large shower with a rainshower head, a floating basin with a modern mixer tap and illuminated mirror over, a concealed cistern dual-flush WC, and a large chrome heated towel-rail.
Outside - Block paving wraps around The Chapel to the front aspect, providing private off-street parking. A gate to one side of the property provides access to the private Kerosene oil tank. A gate to the other side gives access to a side path, which has a combination of paving and gravel, and comes complete with a brick boundary wall and is home to a wood-store and a gas store, which supplies the gas range in the kitchen. A gate leads into the rear garden. A fabulous deck runs across the rear elevation of the house, providing outside seating and dining areas, and leads on to a charming lawn, surrounded by attractive mature borders. There is a substantial timber outbuilding, which comes with power and lighting, and steps from the lawn lead down to a walled terrace which is a real sun trap. A wide path leads to the side of the house, which is home to a further substantial shed, and the rear garden is enclosed with fencing.
The Chapel presents a wonderful and rare opportunity to purchase a unique, historical home, beautifully presented throughout and set in an extremely desirable rural village location. An early viewing with the sole agent Susan Payne Property is highly recommended.
Additional Details - Tenure: Freehold
Council Tax Band: F
Services: Mains water, electricity and drainage, private oil (heating/hot water) and gas (kitchen range) supply
Brochures
New Road, Porchfield, NewportCouncil TaxA payment made to your local authority in order to pay for local services like schools, libraries, and refuse collection. The amount you pay depends on the value of the property.Read more about council tax in our glossary page.
Band: F
New Road, Porchfield, Newport
NEAREST STATIONS
Distances are straight line measurements from the centre of the postcode- Lymington Pier Station7.8 miles
About the agent
Selling Your Home
Susan Payne Property is a privately owned independent estate agency which has evolved as a result of many years of practise.
Susan Payne, proprietor, has built an excellent reputation since 1993 and prides herself on gaining new business through recommendations.
The competitive market commands high levels of expertise, a wealth of knowledge, professionalism and a drive to see all sales through to a successful completion.
It is not just about se
Industry affiliations

Notes
Staying secure when looking for property
Ensure you're up to date with our latest advice on how to avoid fraud or scams when looking for property online.
Visit our security centre to find out moreDisclaimer - Property reference 33003427. The information displayed about this property comprises a property advertisement. Rightmove.co.uk makes no warranty as to the accuracy or completeness of the advertisement or any linked or associated information, and Rightmove has no control over the content. This property advertisement does not constitute property particulars. The information is provided and maintained by Susan Payne Property, Wootton Bridge. Please contact the selling agent or developer directly to obtain any information which may be available under the terms of The Energy Performance of Buildings (Certificates and Inspections) (England and Wales) Regulations 2007 or the Home Report if in relation to a residential property in Scotland.
*This is the average speed from the provider with the fastest broadband package available at this postcode. The average speed displayed is based on the download speeds of at least 50% of customers at peak time (8pm to 10pm). Fibre/cable services at the postcode are subject to availability and may differ between properties within a postcode. Speeds can be affected by a range of technical and environmental factors. The speed at the property may be lower than that listed above. You can check the estimated speed and confirm availability to a property prior to purchasing on the broadband provider's website. Providers may increase charges. The information is provided and maintained by Decision Technologies Limited.
**This is indicative only and based on a 2-person household with multiple devices and simultaneous usage. Broadband performance is affected by multiple factors including number of occupants and devices, simultaneous usage, router range etc. For more information speak to your broadband provider.
Map data ©OpenStreetMap contributors.




