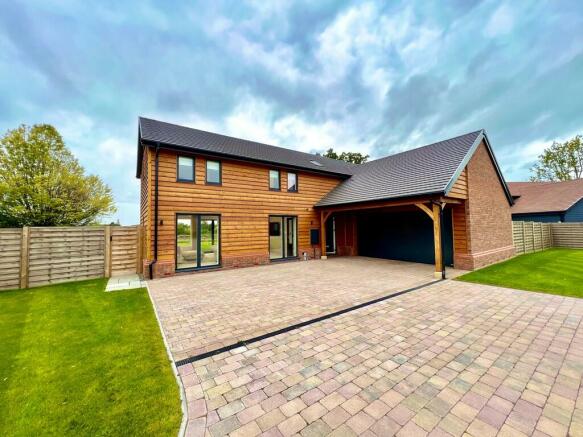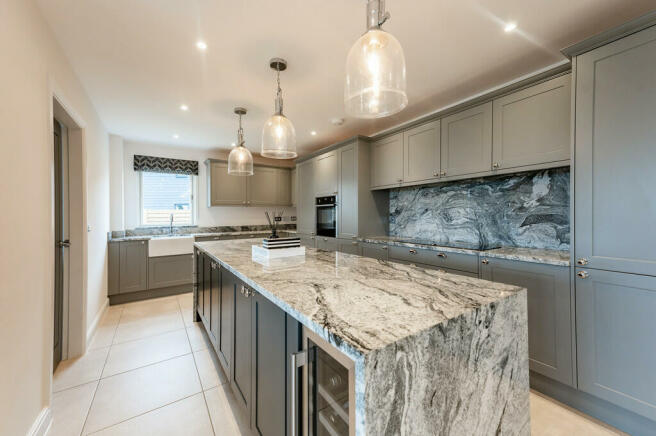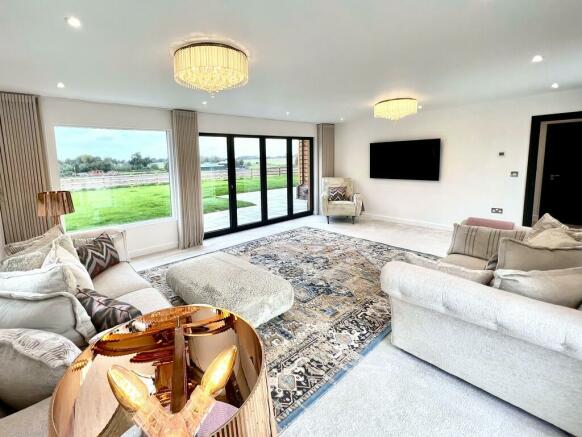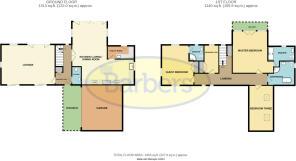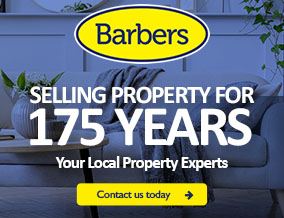
Whitley Fields, Eaton-on-tern, Market Drayton, TF9 2FF.

- PROPERTY TYPE
Detached
- BEDROOMS
4
- BATHROOMS
3
- SIZE
2,459 sq ft
228 sq m
- TENUREDescribes how you own a property. There are different types of tenure - freehold, leasehold, and commonhold.Read more about tenure in our glossary page.
Freehold
Key features
- Detached House
- Lounge with three aspects
- Open plan Kitchen / Living / Dining Room
- Fantastic fitted Kitchen
- Cloakroom, Utility Room
- EPC B, Council Tax F
- Master Bedroom suite with Balcony
- Guest Bedroom with En-suite
- Two additional Bedrooms
- Plot size of approx. 1/4 acre
Description
The stairs from the hallway ascend to the first floor landing with feature long window with countryside views to the rear.
The master bedroom is a real feature having glazed doors leading onto a balcony with views over adjoining countryside; the room benefits from Hammond fitted wardrobes and a contemporary style en suite with large walk in shower, wash hand basin and WC; Porcelanosa tiling to walls and tiled flooring. Bedroom Two, also fitted with Hammond fitted wardrobes also has a contemporary en suite with walk in shower, wash hand basin and WC, Porcelanosa tiling to walls and tiled flooring. There are two further bedrooms and a main family bathroom fitted with contemporary suite having a freestanding bath, separate large shower unit, wash hand basin and WC, Porcelanosa tiling to walls and tiled flooring.
Sitting on approximately 1/4 acre plot, the property is approached at the front over a block paved driveway with parking for several cars and leading to Double Garage. The Rear Gardens have been attractively landscaped with large paved sun terrace and generous lawn area with fabulous 180° views over surrounding farmland to the rear.
LOCATION Set on the edge of this most desirable semi rural village and has the perfect backdrop of open views over adjoining countryside. Perfectly placed for commuters there is excellent access to the nearby County Town of Shrewsbury (16 miles) where you will find a host of national and independent stores, award winning restaurants, theatre, the famous Shrewsbury Quarry and many historic buildings of interest. The more modern purpose built Town of Telford (11 miles) boasts a large internal Shopping Centre, cinema complexes and is home to the International Centre. The Potteries are approximately 24 miles distance from where you will gain ease of access to the M6 North. There are rail links to all major cities including a direct link to London from both Shrewsbury and Telford.
RECEPTION HALL
CLOAKROOM 7' 5" x 3' 10" (2.26m x 1.17m)
LOUNGE 21' 10" x 16' 7" (6.65m x 5.05m)
KITCHEN / LIVING / DINING ROOM 25' 3" x 25' 7" (7.7m x 7.8m)
UTILITY ROOM 10' 11" x 5' 4" (3.33m x 1.63m)
MASTER BEDROOM 17' 2" x 13' 8" (5.23m x 4.17m)
EN-SUITE 11' 0" x 5' 11" (3.35m x 1.8m)
BEDROOM TWO 16' 3" x 11' 1" (4.95m x 3.38m)
EN-SUITE 6' 3" x 6' 1" (1.91m x 1.85m)
BEDROOM THREE 18' 7" x 9' 9" (5.66m x 2.97m)
BEDROOM FOUR 11' 11" x 6' 0" (3.63m x 1.83m)
BATHROOM 11' 10" x 9' 10" (3.61m x 3m)
OUTSIDE
ENERGY PERFORMANCE CERTIFICATE The property has a rating of B. The full energy performance certificate (EPC) is available for this property upon request.
TENURE We are advised that the property is Freehold and this will be confirmed by the Vendors Solicitor during the Pre- Contract Enquiries. Vacant possession upon completion.
Whitley Fields will have a management company with an annual service charge in the region of £400 - £750 per annum. To be confirmed by solicitors.
SERVICES We are advised that there is mains electricity. Water is on a private bore hole and drainage via treatment plant. Heating by way of an air source heat pump. Barbers have not tested any apparatus, equipment, fittings etc or services to this property, so cannot confirm that they are in working order or fit for purpose. A buyer is recommended to obtain confirmation from their Surveyor or Solicitor.
DIRECTIONS From Wellington proceed along the A442 towards Crudgington. Proceed through Crudgington and a short distance along you will enter the edge of Waters Upton where on your right hand side is a post office - turn right immediately after. Follow the road for approx. 1.75 miles through Meeson and into Great Bolas. Take the turn left for Eaton-on-tern and proceed for just over 1 mile and turn left onto Mill Lane. The entrance to the development is shortly along the lane on the right hand side.
LOCAL AUTHORITY Shropshire Council, Shirehall, Shrewsbury, SY2 6ND. Tel:
VIEWING / PRE SALES ADVICE By arrangement with the Agents' office at 1 Church Street, Wellington, Shropshire TF1 1DD.
Tel:
Email:
METHOD OF SALE For Sale by Private Treaty.
AML REGULATIONS To ensure compliance with the latest Anti Money Laundering Regulations all intending purchasers must produce identification documents prior to the issue of sale confirmation. To avoid delays in the buying process please provide the required documents as soon as possible. We may use an online service provider to also confirm your identity. A list of acceptable ID documents is available upon request.
DISCLAIMER We believe this information to be accurate, but it cannot be guaranteed. The fixtures, fittings, appliances and mains services have not been tested. If there is any point which is of particular importance please obtain professional confirmation. All measurements quoted are approximate. These particulars do not constitute a contract or part of a contract.
WE32691.220423
- COUNCIL TAXA payment made to your local authority in order to pay for local services like schools, libraries, and refuse collection. The amount you pay depends on the value of the property.Read more about council Tax in our glossary page.
- Band: F
- PARKINGDetails of how and where vehicles can be parked, and any associated costs.Read more about parking in our glossary page.
- Garage
- GARDENA property has access to an outdoor space, which could be private or shared.
- Yes
- ACCESSIBILITYHow a property has been adapted to meet the needs of vulnerable or disabled individuals.Read more about accessibility in our glossary page.
- Ask agent
Whitley Fields, Eaton-on-tern, Market Drayton, TF9 2FF.
NEAREST STATIONS
Distances are straight line measurements from the centre of the postcode- Wellington Station7.2 miles
About the agent
Barbers Estate Agents have been selling properties since 1848 - the secret to our success? We never settle for anything less than the highest standards of customer service. As an established agent our reputation is paramount. That's why you can trust that Barbers Estate Agents are committed to serving every query with absolute honesty and will always look after our customers best interests. We are proud to have 5 offices around Shropshire in: Market Drayton, Newport, Shrews
Industry affiliations


Notes
Staying secure when looking for property
Ensure you're up to date with our latest advice on how to avoid fraud or scams when looking for property online.
Visit our security centre to find out moreDisclaimer - Property reference 101056067899. The information displayed about this property comprises a property advertisement. Rightmove.co.uk makes no warranty as to the accuracy or completeness of the advertisement or any linked or associated information, and Rightmove has no control over the content. This property advertisement does not constitute property particulars. The information is provided and maintained by Barbers, Wellington. Please contact the selling agent or developer directly to obtain any information which may be available under the terms of The Energy Performance of Buildings (Certificates and Inspections) (England and Wales) Regulations 2007 or the Home Report if in relation to a residential property in Scotland.
*This is the average speed from the provider with the fastest broadband package available at this postcode. The average speed displayed is based on the download speeds of at least 50% of customers at peak time (8pm to 10pm). Fibre/cable services at the postcode are subject to availability and may differ between properties within a postcode. Speeds can be affected by a range of technical and environmental factors. The speed at the property may be lower than that listed above. You can check the estimated speed and confirm availability to a property prior to purchasing on the broadband provider's website. Providers may increase charges. The information is provided and maintained by Decision Technologies Limited. **This is indicative only and based on a 2-person household with multiple devices and simultaneous usage. Broadband performance is affected by multiple factors including number of occupants and devices, simultaneous usage, router range etc. For more information speak to your broadband provider.
Map data ©OpenStreetMap contributors.
