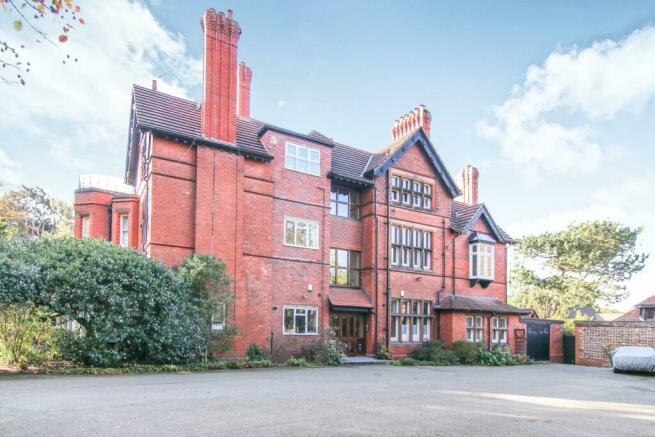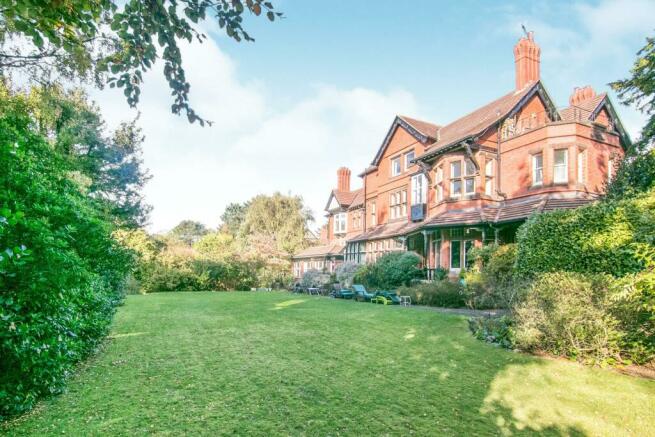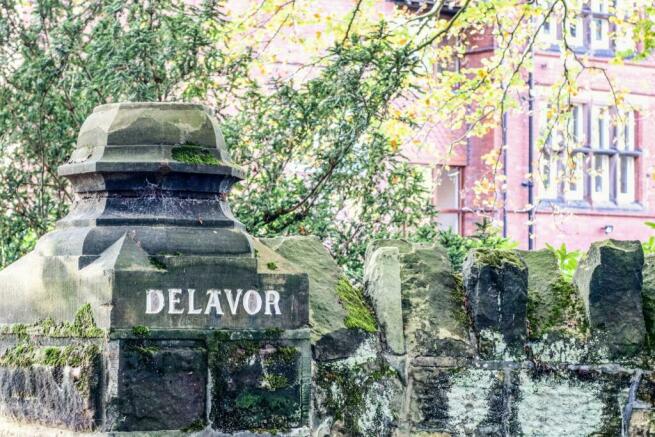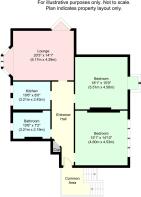Delavor, Noctorum Lane, Prenton, CH43

- PROPERTY TYPE
Flat
- BEDROOMS
2
- BATHROOMS
1
- SIZE
Ask agent
Key features
- Sought After Exclusive Location
- No Chain
- Beautifully Maintained Communal Gardens
- Unique Two Bedroom Apartment
- Period Features With A Modern Twist
- Located Within Close Proximity To Main Road Links
Description
Surrounded by mature trees in a conservation area, Delavor is a fine example of the Victorian mansions built by industrialists and ship's captains along Noctorum ridge. It was constructed in the 1860's by John Laird of Cammell Laird Shipbuilders with Ruabon brick to be a substantial and durable building, with an original Della Robbia plaque on the SE garden facade. Delavor has spacious high-ceilinged rooms and numerous stained glass and leaded glass windows. Originally named Boscobel, the name was changed to Delavor in 1927. Once surrounded by grounds reaching down to Wethersfield Road, Delavor still retains two thirds of an acre of private grounds: two lawns, an arboretum, perennial borders, a shrubbery and space for vegetable gardening, all available for the enjoyment and use of Delavor's flat owners. Divided in 1969 into five flats, Delavor offers elegant, quiet and private accommodation of the highest standard to its owners.
Noctorum Lane is an adopted road and Delavor is within walking distance of Birkenhead School, bus stops and amenities
OWNERSHIP
Delavor Properties holds the Freehold to the house and grounds, with each flat having a 999 year leasehold that commenced in 1983. There is no ground rent. Ownership is through shares in Delavor Properties, each flat holding two shares. Delavor Properties meets once a year or as needed. Delavor Properties is responsible for maintaining the exterior of the building and the grounds; flat owners are responsible for maintaining their flats and paying their council tax and utilities. The monthly maintenance fee, currently £100 per flat, is agreed annually by the flat owners and covers the cost of gardeners, cleaning and maintenance of common parts; the fee also sets aside sums for agreed repairs or improvements. The roof was completely renewed in 2990-10 and the stairs and front facade were renovated in 2016. Each flat has two parking spaces in the off-street parking area. Flat 3 is in Council Tax Band B and currently pays £1,348 annually.
FLAT
Flat 3, on the First Floor, welcomes you with a large 7.5 x 2 meter hallway leading to a light filled living-dining room. On one side of the hall are two spacious double bedrooms and on the other a full kitchen and full bathroom, all with their original Staffordshire pine doors plus original 19th century trim. The flat was fully renovated in 2009-10 to conserve original features whilst offering services to high contemporary standards. The generously sized living/dining room, one the day nursery of the Laird mansion, was designed to maximise light and views. The room retains its original coving and detailed window moldings, high ceilings, original mantel, hearth and gas-point plus outlooks to the south through a large leaded-glass oriel window and west through another oriel window, both with lockable casement windows. The living-dining room offers a serene ambience with a beautiful prospect over the garden and trees towards Wales and The Irish Sea. The sunset views (truncated)
THE MASTER BEDROOM
with two built-in wardrobes (one of them original) and a tiled fireplace, has a large three-sided oriel window with leaded glass and lockable casement windows, again with original detailed moulding, facing the private parking area and a screen of mature shrubs and trees.
THE SECOND DOUBLE BEDROOM
equally large, has a gas point should the owner wish to install a fireplace and four large sash windows. (The present owners use the second bedroom as a study)
THE TILE FLOOR KITCHEN
installed in 2009-10 has granite counter tops, Shaker-style wooden cabinets by Howdens, a Bosch gas hob, a new electric oven by Alpelson, a new Neff dishwasher and two long sash windows facing the garden. There is space for a breakfast table and additional cabinetry.
BATHROOM
The marble-tiled full bath, installed 2009-10 has a new LG washer-dryer and a long sash window
FLOORING
The wide central hallway is newly carpeted and has an original coat closet. The living-dining room and bedrooms are floored with solid Slovakian Oak.
SERVICES
Flat 3 has top-rated Worcester on-demand central heating and hot water, radiators and electrical wiring all renewed 2009-10. Gas is supplied to the Bosch hob and is available for the fireplaces. Double glazing throughout was installed 2009-10. A speaker-phone and buzzer connect the flat to visitors outside the front security door. A storage room on the North side of the building can be used for owners' bicycles and garden furniture. The cleaners who maintain the common parts are available to clean individual flats, as are the window cleaners who clean the front facade.
Brochures
ParticularsTenure: Leasehold You buy the right to live in a property for a fixed number of years, but the freeholder owns the land the property's built on.Read more about tenure type in our glossary page.
GROUND RENTA regular payment made by the leaseholder to the freeholder, or management company.Read more about ground rent in our glossary page.
£0 per year
ANNUAL SERVICE CHARGEA regular payment for things like building insurance, lighting, cleaning and maintenance for shared areas of an estate. They're often paid once a year, or annually.Read more about annual service charge in our glossary page.
£1500
LENGTH OF LEASEHow long you've bought the leasehold, or right to live in a property for.Read more about length of lease in our glossary page.
959 years left
Council TaxA payment made to your local authority in order to pay for local services like schools, libraries, and refuse collection. The amount you pay depends on the value of the property.Read more about council tax in our glossary page.
Band: B
Delavor, Noctorum Lane, Prenton, CH43
NEAREST STATIONS
Distances are straight line measurements from the centre of the postcode- Upton Station0.8 miles
- Birkenhead Park Station1.5 miles
- Birkenhead North Station1.6 miles
About the agent
Clive Watkin is a leading sales and lettings agency with offices throughout the Wirral Peninsula and Liverpool. Clive Watkin was founded in 1992 and since then, has grown from a single sales office in Heswall to a brand leading agency on the Wirral peninsula and north Liverpool, with 10 residential sales offices and 7 residential lettings branches.
Clive Watkin’s reputation is based on consistently high levels of service, and we understand that the only way to deliver this is by invest
Industry affiliations



Notes
Staying secure when looking for property
Ensure you're up to date with our latest advice on how to avoid fraud or scams when looking for property online.
Visit our security centre to find out moreDisclaimer - Property reference PNN200532. The information displayed about this property comprises a property advertisement. Rightmove.co.uk makes no warranty as to the accuracy or completeness of the advertisement or any linked or associated information, and Rightmove has no control over the content. This property advertisement does not constitute property particulars. The information is provided and maintained by Clive Watkin, Prenton. Please contact the selling agent or developer directly to obtain any information which may be available under the terms of The Energy Performance of Buildings (Certificates and Inspections) (England and Wales) Regulations 2007 or the Home Report if in relation to a residential property in Scotland.
*This is the average speed from the provider with the fastest broadband package available at this postcode. The average speed displayed is based on the download speeds of at least 50% of customers at peak time (8pm to 10pm). Fibre/cable services at the postcode are subject to availability and may differ between properties within a postcode. Speeds can be affected by a range of technical and environmental factors. The speed at the property may be lower than that listed above. You can check the estimated speed and confirm availability to a property prior to purchasing on the broadband provider's website. Providers may increase charges. The information is provided and maintained by Decision Technologies Limited.
**This is indicative only and based on a 2-person household with multiple devices and simultaneous usage. Broadband performance is affected by multiple factors including number of occupants and devices, simultaneous usage, router range etc. For more information speak to your broadband provider.
Map data ©OpenStreetMap contributors.




