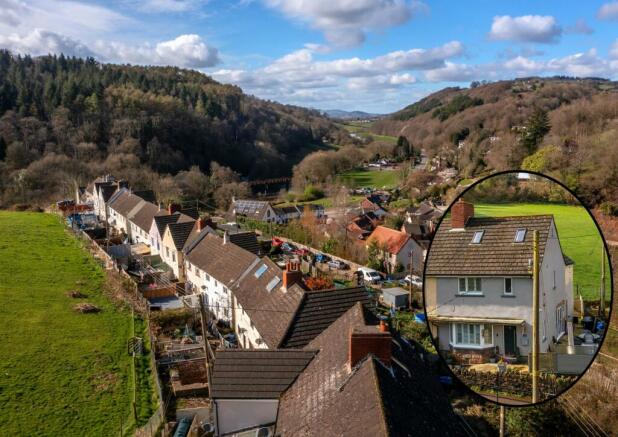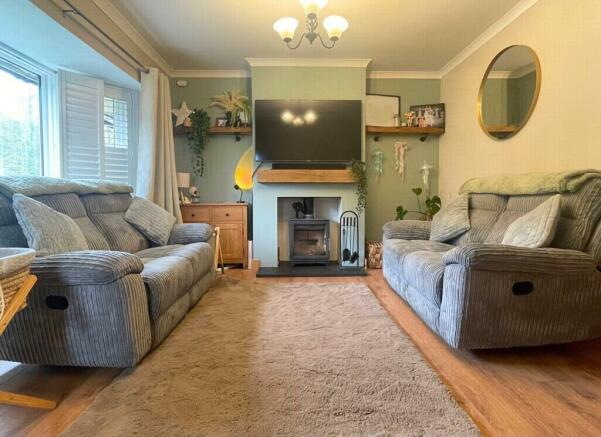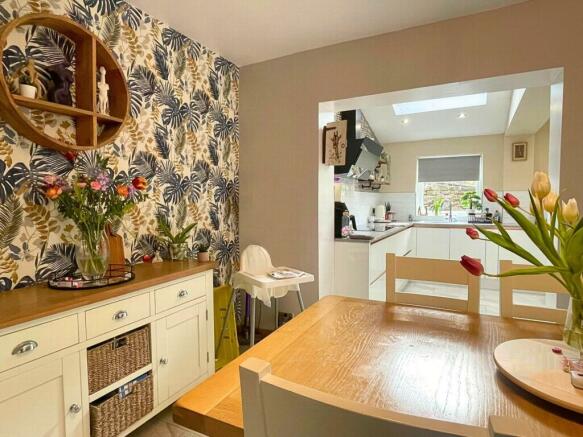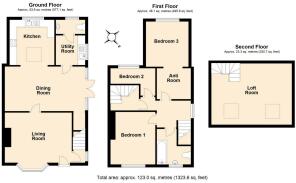Redbrook, Monmouth, NP25

- PROPERTY TYPE
Semi-Detached
- BEDROOMS
3
- BATHROOMS
2
- SIZE
Ask agent
- TENUREDescribes how you own a property. There are different types of tenure - freehold, leasehold, and commonhold.Read more about tenure in our glossary page.
Freehold
Key features
- Stylishly Presented 3 Bed Family Home
- Elevated Position
- Charming Village Location
- Far Reaching Wye Valley Views
- Parking For Multiple Vehicles
- Versatile Accomodation Over Three Floors
Description
Traditionally constructed with a painted rendered exterior and inset double glazed uPVC windows and doors set under pitched tiled roofs. Internal features include a feature wood burner, concertina window shutters, low voltage downlighters, moulded architraves, vertically boarded and part glazed doors and a combination of ceramic tiled and wooden flooring. An oil fired central heating system supplies domestic hot water and heating to radiators throughout.
The property is approached via a feature portico entrance and through part glazed composite door into:
LIVING ROOM:: 4.52m x 3.49m (14'10" x 11'5"), Part glazed to side accessing first floor landing and bay window to the front elevation with woodland views. Inglenook fireplace with wooden mantel housing wood burning stove set on a slate hearth.
OPEN PLAN KITCHEN/DINING ROOM:
DINING ROOM:: 3.10m x 5.54m (10'2" x 18'2"), An incredibly bright and spacious room, French doors with matching side panels to side elevation accessing sun terrace and rear garden. Recess with understairs storage. Wide opening into:
KITCHEN:: 3.16m x 3.07m (10'4" x 10'1"), Velux Skylight and window to back elevation. "L-shaped" laminate work surface with tiled splash back surround, inset one and half bowl sink and four ring electric hob with stainless steel extraction hood over. A range of high gloss cupboards and drawers set under with complimentary wall mounted cabinets. Tall unit housing Boch oven/grill, space for fridge/freezer and wine cooler.
UTILITY ROOM:: 2.04m x 1.86m (6'8" x 6'1"), Window to side elevation. Laminate work surface along one wall with inset circular wash basin. Cupboard set under and oil fired central heating boiler. Space and plumbing for washing machine/tumble dryer. Door into.
CLOAK ROOM:: Frosted window to back elevation. Contemporary suite comprising a low level W.C and vanity unit with inset wash basin and tiled splashback surround.
From living room upstairs with wooden handrail to:
FIRST FLOOR LANDING:: A spacious central landing area with feature panelled wall and window to side elevation. Doors into the following:
FAMILY BATHROOM:: Frosted window to front elevation. Contemporary suite comprising a low level W.C, pedestal wash basin and bath with Monoblock mixer tap and shower over with head on adjustable chrome rail. Tiling to all walls. Extraction fan at high level.
BEDROOM ONE:: 3.52m x 3.07m (11'7" x 10'1"), Window to front elevation with far reaching views of the Wye Valley and surrounding woodland.
ANTI ROOM:: 2.02m x 2.13m (6'8" x 6'12"), An ideal space for a child's nursery or dressing room. opening into:
BEDROOM TWO:: 3.18m x 2.93m (10'5" x 9'7"), Window to back elevation with views of neighbouring pastureland and woodland.
BEDROOM THREE/STUDY:: 2.01m (max) x 3.39m (6'7" x 11'1"), Window to back elevation with views of neighbouring pastureland.
INNER LANDING:: Turning staircase with square newels post and wooden balustrading up to:
LOFT ROOM:: 5.25m (max) x 4.20m (into eaves) (17'3" x 13'9"), Vaulted ceiling with two Velux windows to front elevation taking full advantage of the properties enviable position.
OUTSIDE:: The property is approached via a quiet country lane leading to a concrete driveway with parking for at least three vehicles. Stone steps lead up to a pebbled and herbaceous well stocked border with an abundance of flowers and plants. To the front a wooden gate accesses a paved pathway which wraps around two sides of the property with a corner set elevated patio/seating area, ideal for entertaining and capitalising on the far reaching Wye valley and woodland views. To the back an enclosed faux lawned garden housing oil tank.
SERVICES:: Mains electric, water and drainage. Oil fired central heating system. Council tax band C. EPC rating D.
DIRECTIONS:: From Monmouth take the A466 Wye Valley Road towards Chepstow. Continue through the village of Redbrook passing the village shop and The Bell Inn on your left. Before the national speed limit sign, take a sharp left turn onto "Coach Road." Continue up this road to Highbury Terrace passing garages on the right. When the road comes to a "Y" take the top right lane and the car park for 23 Highbury Terrace can be found after a short distance on the right.
Brochures
BrochureCouncil TaxA payment made to your local authority in order to pay for local services like schools, libraries, and refuse collection. The amount you pay depends on the value of the property.Read more about council tax in our glossary page.
Band: C
Redbrook, Monmouth, NP25
NEAREST STATIONS
Distances are straight line measurements from the centre of the postcode- Lydney Station7.6 miles
About the agent
Based in the heart of the historic border town of Monmouth, we cover 2000 square miles of some of the most beautiful countryside in Britain.
Our highly experienced team provides a professional and comprehensive service for your individual property needs in the counties of Monmouthshire, Herefordshire and West Gloucestershire in both town and country.
While embracing the very latest in imaging and information technology, we continue to build on our UK reputation for providing quali
Notes
Staying secure when looking for property
Ensure you're up to date with our latest advice on how to avoid fraud or scams when looking for property online.
Visit our security centre to find out moreDisclaimer - Property reference ROSCO_002174. The information displayed about this property comprises a property advertisement. Rightmove.co.uk makes no warranty as to the accuracy or completeness of the advertisement or any linked or associated information, and Rightmove has no control over the content. This property advertisement does not constitute property particulars. The information is provided and maintained by Roscoe Rogers & Knight, Monmouth. Please contact the selling agent or developer directly to obtain any information which may be available under the terms of The Energy Performance of Buildings (Certificates and Inspections) (England and Wales) Regulations 2007 or the Home Report if in relation to a residential property in Scotland.
*This is the average speed from the provider with the fastest broadband package available at this postcode. The average speed displayed is based on the download speeds of at least 50% of customers at peak time (8pm to 10pm). Fibre/cable services at the postcode are subject to availability and may differ between properties within a postcode. Speeds can be affected by a range of technical and environmental factors. The speed at the property may be lower than that listed above. You can check the estimated speed and confirm availability to a property prior to purchasing on the broadband provider's website. Providers may increase charges. The information is provided and maintained by Decision Technologies Limited.
**This is indicative only and based on a 2-person household with multiple devices and simultaneous usage. Broadband performance is affected by multiple factors including number of occupants and devices, simultaneous usage, router range etc. For more information speak to your broadband provider.
Map data ©OpenStreetMap contributors.




