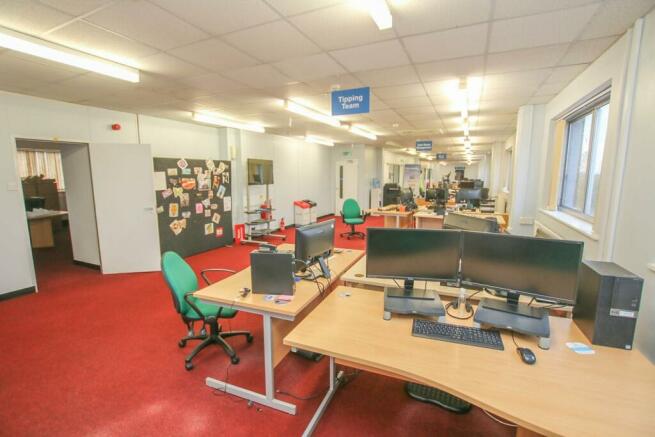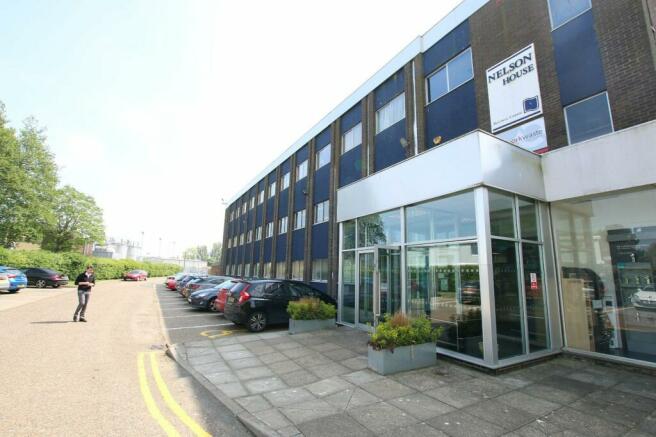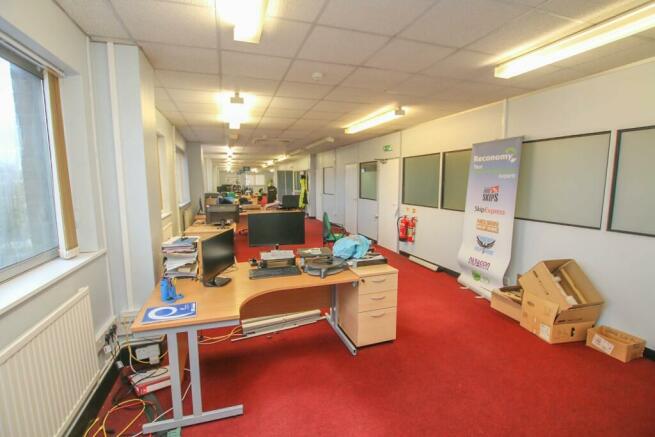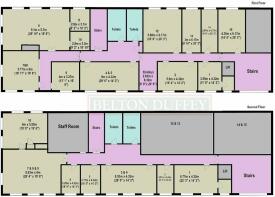Rooms 1 - 11 (Second Floor Offices) Nelson House, North Lynn Industrial Estate, King's Lynn, PE30 2JJ
- SIZE AVAILABLE
2,300 sq ft
214 sq m
- SECTOR
Office to lease
- USE CLASSUse class orders: B1 Business
B1
Lease details
- Lease available date:
- Ask agent
- Lease type:
- Long term
- Furnish type:
- Unfurnished
Key features
- Car Parking
- Prominent Location
- Office Suite
Description
A second floor office suite of approx. 2300 sq ft, in a prominent location with lift and staff parking.
Nelson House comprises a 3-storey office building providing part cellular and part open plan office accommodation. The property has disabled access, staff parking and visitor car parking is available. The property is accessed via a communal key entry door with staircase and lift to all floors.
Please note. The office space available at Nelson House is flexible and ranges from 125 sq.ft. to 2300 sq.ft. The floorplan is for guidance only as the landlord is willing to negotiate on layout/space
Nelson House occupies a prominent position on the Edward Benefer Way with Northern Bypass frontage to the North Lynn Industrial Estate. The North Lynn Industrial Estate is a modern Estate providing a business environment situated approximately 1.5 miles north of King's Lynn town centre. Major occupiers include Porvair plc, Bespak plc, Williams Refrigeration, King's Lynn Audi, North Lynn Business Village and Everlast Gyms.
Gas fired central heating. EPC Rating - Band D
There is a service charge of (£6.50 per sq. ft) to cover the services and cleaning of common areas, heating, security, exterior maintenance and insurance.
PLEASE NOTE: All rents and service charges are plus VAT.
GROUND FLOOR COMMUNAL RECEPTION AREA
Various postal boxes for offices, staircase and lift to all floors.
SECOND FLOOR
L-SHAPED SECOND FLOOR LANDING AREA
Access to lift, double doors leading into
COMMUNAL CORRIDOR
COMMUNAL INNER CORRIDOR
2 COMMUNAL KITCHENETTE AREAS
Sink unit with double cupboard under.
COMMUNAL GENTS TOILETS
Two cubicles, two urinals and two hand basins.
COMMUNAL LADIES TOILETS
Two cubicles and one wash hand basin.
COMMUNAL STAFF ROOM
ROOM 1 - 9
33.43m x 6.04m maximum (109' 8" x 19' 10")
ROOM 10
6.00m x 5.95m (19' 8" x 19' 6")
RENTAL TERMS
Office Suite - £14,000 pa.
3 months rent payable in advance
Deposit - Equivalent of 3 months rent
PLEASE NOTE: All rents and service charges are plus VAT.
LEGAL COSTS
Each party to pay their own legal costs.
TERMS
The accommodation is offered to let on new lease.
Brochures
Rooms 1 - 11 (Second Floor Offices) Nelson House, North Lynn Industrial Estate, King's Lynn, PE30 2JJ
NEAREST STATIONS
Distances are straight line measurements from the centre of the postcode- Kings Lynn Station1.3 miles
Belton Duffey provide accurate Commercial valuations based on our local comparable database and have proactive sales and rental techniques with reliable and honest advice. We have an active database of property investors, developers, companies and individuals and we are committed to achieving the best possible sales or rental price.
We cover the following properties -
* Commercial Properties
* Retail Premises
* Office Premises
* Leisure Related Premises
Notes
Disclaimer - Property reference 27462996. The information displayed about this property comprises a property advertisement. Rightmove.co.uk makes no warranty as to the accuracy or completeness of the advertisement or any linked or associated information, and Rightmove has no control over the content. This property advertisement does not constitute property particulars. The information is provided and maintained by Belton Duffey Commercial, Norfolk. Please contact the selling agent or developer directly to obtain any information which may be available under the terms of The Energy Performance of Buildings (Certificates and Inspections) (England and Wales) Regulations 2007 or the Home Report if in relation to a residential property in Scotland.
Map data ©OpenStreetMap contributors.





