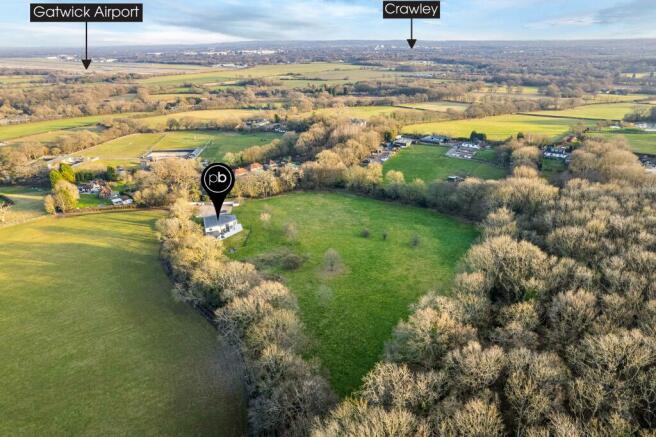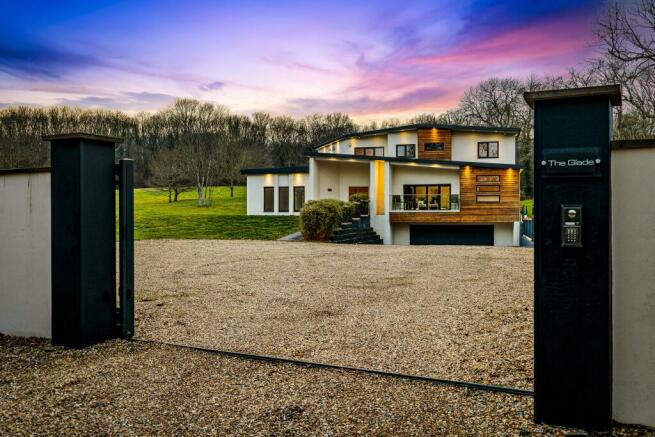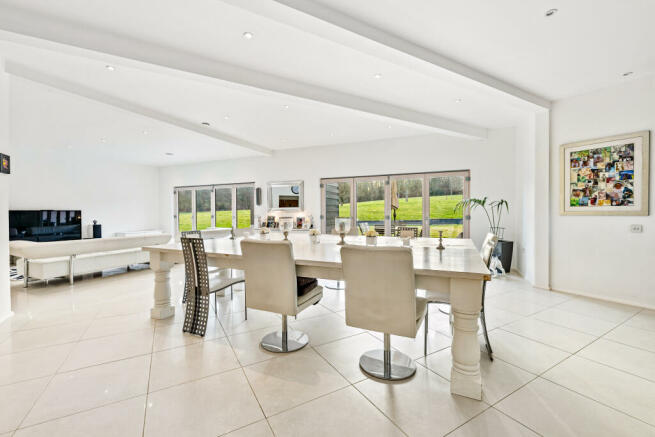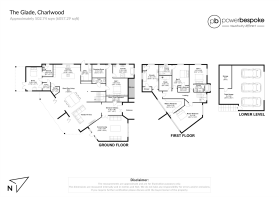Ref: PP - Russ Hill, Charlwood, RH6 0EL

- PROPERTY TYPE
Detached
- BEDROOMS
5
- BATHROOMS
5
- SIZE
Ask agent
- TENUREDescribes how you own a property. There are different types of tenure - freehold, leasehold, and commonhold.Read more about tenure in our glossary page.
Freehold
Key features
- Approx 6,000 Square Feet in Total
- 6.147 Acre Plot
- 5 Bedrooms all with Ensuites
- Underground Integral Triple Garage
- Modern, Versatile Living Accommodation
- Fabulous Panoramic Views of Woodland
Description
TO BUILD A HOUSE AS BIG AS THIS WOULD COST IN THE REGION OF £1,650,000
TO BUY A 6 ACRE PLOT IN THIS LOCATION WITH PLANNING PERMISION TO BUILD A 6000 SQ FT HOUSE WOULD COST IN THE REGION OF £750,000
TOTALLING APPROXIMATLEY £2,400,000
THIS HOUSE IS INCREDIBLE VALUE...
*** A TRULY EXCEPTIONAL 5 DOUBLE BEDROOM GRAND DESIGN *** 6.147 Acre Plot | Approx Total of 6,000 Square Feet | Underground Triple Garage | Master Bedroom Suite | Stunning Views | Ensuite to Every Bedroom | Versatile Living Accommodation
If you’re looking for a magnificent, modern, truly one of a kind home then look no further! This fantastic home offers not only versatile living accommodation and a fantastic garden but really provides a unique way of life to enjoy and huge amounts of privacy!
The property was built in 2011 the house enjoys specifications including:
• Whole house ventilation system with Ground Source Heat Recovery system
• Solar electricity panels infrastructure in place
• Rain water harvesting system
• Sonos music system with ceiling mounted speakers throughout (including garage)
• Hot and cold water external taps
• External power supply to patio area
• CCTV cameras to front and rear
• Smartphone controlled external LED soffit lighting to entire house
The property is situated down a private road, hidden away, and is accessed via electric gates. As you enter the house you get an immediate understanding of the space offered thanks to the welcoming entrance hall, with a very useful coat and shoe cupboard off of it. The house then opens out into the impressive open plan living space, providing a very generous living area, dining area and open plan kitchen, as well as two sets of bifolding doors to really bring the outside in. The kitchen enjoys two integrated fridges, two freezers, dishwasher, two ovens and a combination microwave oven, coffee machine, large induction hob and an extra large sink incorporating a waste disposal system and a boiling water tap. There is also a further reception room off the hallway which could be used as an additional cosier living space or a kids’ playroom. Further rooms include a utility room with a slimline dishwasher, an American fridge/freezer, a washing machine and a tumble dryer, pantry, storage room and downstairs WC.
To the ground floor there are also a further two bedrooms with bedroom one enjoying a balcony, dressing room and ensuite, and bedroom two benefitting from doors out to the garden and an ensuite (though the current owners use this as a home gym!)
Upstairs, bedrooms 3 and 4 both also benefit from ensuites and there is a further room which could be used a study. But the master bedroom suite offers the real wow-factor here! Benefitting from being dual aspect so being flooded with natural light, the bedroom itself is an impressive 26’2 x 15’2 and then opens into a walk-in wardrobe and continues through to a beautiful ensuite bathroom with his and hers sinks.
Outside, the property sits on an impressive 6.147 acre plot and provides a large driveway with access to the underground integral triple garage. The garden enjoys a spacious patio area and then is laid to lawn, providing a brilliant space for children to run around! There is planning permission in place for a full size tennis court and the hardcore base and edgings have already been installed. To the bottom of the garden there is also direct access to Glovers Wood with some fantastic walks to enjoy, especially during bluebell season!
This beautiful home is situated on the outskirts of Charlwood village, which enjoys a real sense of community and provides a village shop, cafe and a couple of local pubs. There is also convenient access to Horley town centre, which is only a 10 minute drive, with its train station offering excellent links to central London and the south coast. Crawley town centre is also a mere 13 minute drive and has a selection of shops, restaurants, cafes and a leisure centre to enjoy. Reigate, Dorking and Horsham town centres are also all within a ½ hour drive away so you have lots of choice!
Other Information (as advised by the seller*)...
Council Tax Band: G
Tenure: Freehold
Plot Size: 6.147 Acres
Location of Boiler: Utility Room
Age of Boiler: 2011
Age of Windows: 2011
Approx. Age of Construction: 2011
Stamp Duty: Google Search ‘Stamp Duty Calculator’
Agent: Steph Briscoe
Parking Arrangements: Large Driveway & Underground Triple Garage
Vendors position: Yet to Find a Property to Buy
*Please verify these details through the conveyancing process
*All distances or travel times are based on Google Maps
Energy performance certificate - ask agent
Council TaxA payment made to your local authority in order to pay for local services like schools, libraries, and refuse collection. The amount you pay depends on the value of the property.Read more about council tax in our glossary page.
Band: G
Ref: PP - Russ Hill, Charlwood, RH6 0EL
NEAREST STATIONS
Distances are straight line measurements from the centre of the postcode- Ifield Station2.5 miles
- Crawley Station3.4 miles
- Gatwick Airport Station3.4 miles
About the agent
Our 'Award Winning' team have one goal and one goal only... To negotiate you the very best financial outcome when moving onto the next chapter of your life.
Notes
Staying secure when looking for property
Ensure you're up to date with our latest advice on how to avoid fraud or scams when looking for property online.
Visit our security centre to find out moreDisclaimer - Property reference PB3270. The information displayed about this property comprises a property advertisement. Rightmove.co.uk makes no warranty as to the accuracy or completeness of the advertisement or any linked or associated information, and Rightmove has no control over the content. This property advertisement does not constitute property particulars. The information is provided and maintained by Power Bespoke HQ, Reigate. Please contact the selling agent or developer directly to obtain any information which may be available under the terms of The Energy Performance of Buildings (Certificates and Inspections) (England and Wales) Regulations 2007 or the Home Report if in relation to a residential property in Scotland.
*This is the average speed from the provider with the fastest broadband package available at this postcode. The average speed displayed is based on the download speeds of at least 50% of customers at peak time (8pm to 10pm). Fibre/cable services at the postcode are subject to availability and may differ between properties within a postcode. Speeds can be affected by a range of technical and environmental factors. The speed at the property may be lower than that listed above. You can check the estimated speed and confirm availability to a property prior to purchasing on the broadband provider's website. Providers may increase charges. The information is provided and maintained by Decision Technologies Limited.
**This is indicative only and based on a 2-person household with multiple devices and simultaneous usage. Broadband performance is affected by multiple factors including number of occupants and devices, simultaneous usage, router range etc. For more information speak to your broadband provider.
Map data ©OpenStreetMap contributors.




