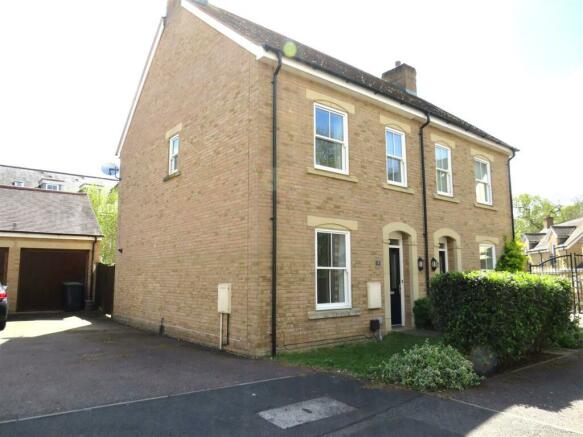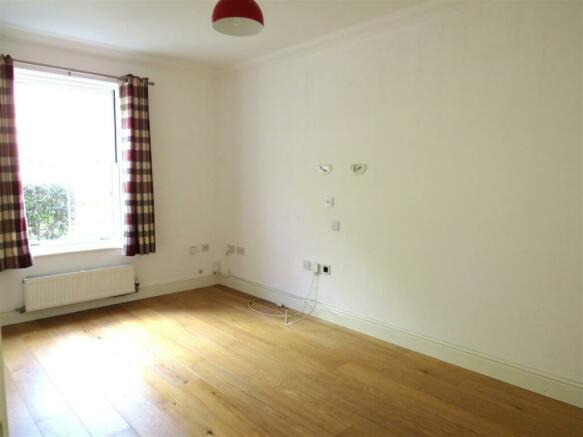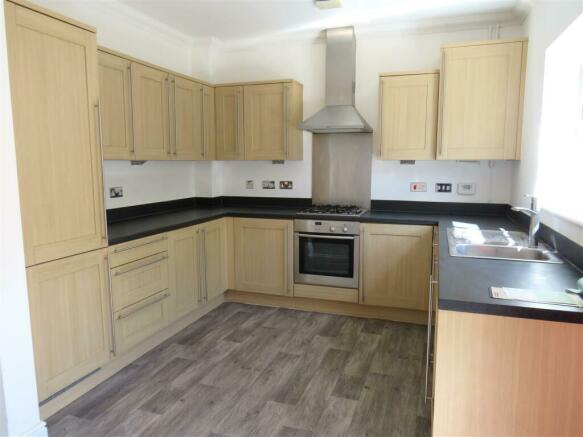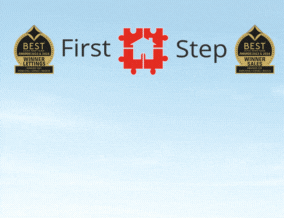
Edison Way, Stotfold, SG5

Letting details
- Let available date:
- Now
- Deposit:
- £1,788A deposit provides security for a landlord against damage, or unpaid rent by a tenant.Read more about deposit in our glossary page.
- Min. Tenancy:
- Ask agent How long the landlord offers to let the property for.Read more about tenancy length in our glossary page.
- Let type:
- Long term
- Furnish type:
- Unfurnished
- Council Tax:
- Ask agent
- PROPERTY TYPE
Semi-Detached
- BEDROOMS
3
- BATHROOMS
2
- SIZE
Ask agent
Key features
- Well Positioned On the Park
- Three Bedrooms
- Family Bathroom
- Open Plan Kitchen/ Diner
- En-Suite
- Good Sized Garden
- Garage With Access From Garden
- Driveway With Parking For 2 Cars
- EPC RATING C/ COUNCIL TAX D
- Sorry No Pets
Description
Ground Floor -
Entrance Hallway - 4.91m x 1.97m - Wooden half glazed front door. Wood flooring throughout entrance hall and lounge. Full height door to storage cupboard, housing consumer unit, coat hooks and shelf.
Ceiling light, coving, radiator, smoke detector, thermostat. Doors leading to:
Lounge - 4.74m x 2.79m - Double glazed wooden sash window to front aspect with curtain. Continuation of wood flooring, TV aerial, BT point, ceiling light and radiator. Feature wall, tv bracket.
Kitchen/ Diner - 4.92m x 3.10m - Double glazed wooden sash window and double glazed wooden French doors to rear aspect, leading to rear garden. Kitchen fitted with a range of beech wood effect low and eye level units with chrome bar handles, contrasting dark work surfaces. Glass fronted display units, drawer pack and wine rack. Stainless steel one and a half bowl sink and mixer tap, upstand. Ideal boiler housed in a matching wall unit. Oven with a 4 ring gas hob and extractor, washing machine, dishwasher and fridge freezer all integrated. Vinyl flooring. Spot lights plus pendant ceiling light, thermostat, radiator.
Cloakroom - White suite comprising: white low level push button WC, corner pedestal wash hand basin with chrome monobloc taps, tiled splash back. Ceramic tiled flooring, ceiling light, radiator. Corner mirrored cabinet, towel holder, toilet roll holder.
Landing - Storage cupboard, shelved housing the water tank. Access to loft via loft ladder, light and partially boarded, carpet, ceiling light, smoke alarm. Doors leading to:
Master Bedroom - 3.24m x 2.93m - Double glazed wooden sash window to front aspect . Double integrated wardrobe fitted with a rail and shelf. Radiator, TV aerial, BT point, ceiling light and carpet, Door leading to:
En-Suite - 2.23m x 1.6m - Double glazed wooden sash privacy window to front aspect. White suite comprising: low level push button WC, wash hand basin with chrome Monobloc taps. Fully tiled double walk-in shower tray with glass screen. Shaver point, tooth brush holder, heated towel rail, 3 spot ceiling lights, ceramic tiled flooring.
Bedroom Two - 2.89m x 2.76m - Double glazed wooden sash window to rear aspect, Radiator, TV aerial, ceiling light, carpet.
Bedroom Three - 2.69m x 2.11m - Double glazed sash window to rear aspect. Radiator, ceiling light, carpet.
Family Bathroom - 2.04m x 1.69m - Fitted with a white suite comprising low level push button WC, pedestal wash hand basin with chrome Monobloc taps. Panelled bath with mixer tap. Shaver point, heated towel rail, ceiling spot lights, ceramic tiled flooring and complementary half tiled walls. Tiled storage ledge. Extractor.
External Front - Paved pathway leading to the front door with border shrubs and turf. External light.
External Rear - Garden with fence and wall boundary with pathway leading to side gated access leading to garage and parking area. Mainly laid to lawn with entertaining patio. External light, outside tap, clothes line.
EPC: C
Council Tax Band: D
Local Area - The property is situated within 100's of acres of stunning parkland, all internal pathways and green communal areas are kept to a very high manicured standard. Fairfield Park offers fantastic walks around both the Green and Blue lagoons, as well as the established parkland.
There is a lower school on the park which has been rated as outstanding along with many nearby middle and upper schools of Etonbury Academy and the renowned Samuel Whitbread Academy.
Fairfield Park is centrally located to all major link roads A1, link roads to the M1 into London and Cambridge as well as Bedford and Milton Keynes. Fast train links into London Kings Cross via Letchworth are approximately 35-40mins.
On the park itself there is a Tesco's convenience store, Bannatyne's Gym and Spa.
Agents Note - The apparatus, equipment, fittings and services for this property have not been tested by First Step, all interested parties will need to satisfy themselves as to the condition of any such items or services. All measurements are approximate and therefore may be subject to a small margin of error.
Brochures
Edison Way, Stotfold, SG5 BrochureCouncil TaxA payment made to your local authority in order to pay for local services like schools, libraries, and refuse collection. The amount you pay depends on the value of the property.Read more about council tax in our glossary page.
Band: D
Edison Way, Stotfold, SG5
NEAREST STATIONS
Distances are straight line measurements from the centre of the postcode- Letchworth Station1.6 miles
- Arlesey Station2.1 miles
- Baldock Station2.8 miles
About the agent
First Step is a professional sales and marketing company working across various counties including Bedfordshire, Buckinghamshire, Cambridgeshire, Hertfordshire, Northamptonshire and into London. In addition to sales and marketing First Step offers a comprehensive selection of related services including the following:
• Residential estate agency (new homes)
• Lettings
• Asset management
• Financial services
• Conveyancing
We pride ourselves on providing a f
Notes
Staying secure when looking for property
Ensure you're up to date with our latest advice on how to avoid fraud or scams when looking for property online.
Visit our security centre to find out moreDisclaimer - Property reference 33004572. The information displayed about this property comprises a property advertisement. Rightmove.co.uk makes no warranty as to the accuracy or completeness of the advertisement or any linked or associated information, and Rightmove has no control over the content. This property advertisement does not constitute property particulars. The information is provided and maintained by First Step, Stotfold. Please contact the selling agent or developer directly to obtain any information which may be available under the terms of The Energy Performance of Buildings (Certificates and Inspections) (England and Wales) Regulations 2007 or the Home Report if in relation to a residential property in Scotland.
*This is the average speed from the provider with the fastest broadband package available at this postcode. The average speed displayed is based on the download speeds of at least 50% of customers at peak time (8pm to 10pm). Fibre/cable services at the postcode are subject to availability and may differ between properties within a postcode. Speeds can be affected by a range of technical and environmental factors. The speed at the property may be lower than that listed above. You can check the estimated speed and confirm availability to a property prior to purchasing on the broadband provider's website. Providers may increase charges. The information is provided and maintained by Decision Technologies Limited.
**This is indicative only and based on a 2-person household with multiple devices and simultaneous usage. Broadband performance is affected by multiple factors including number of occupants and devices, simultaneous usage, router range etc. For more information speak to your broadband provider.
Map data ©OpenStreetMap contributors.




