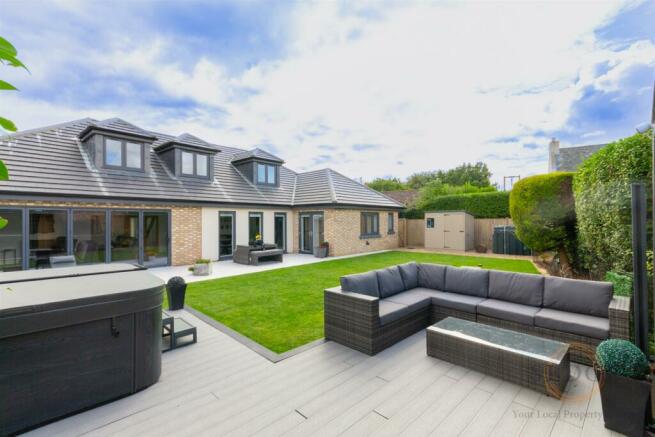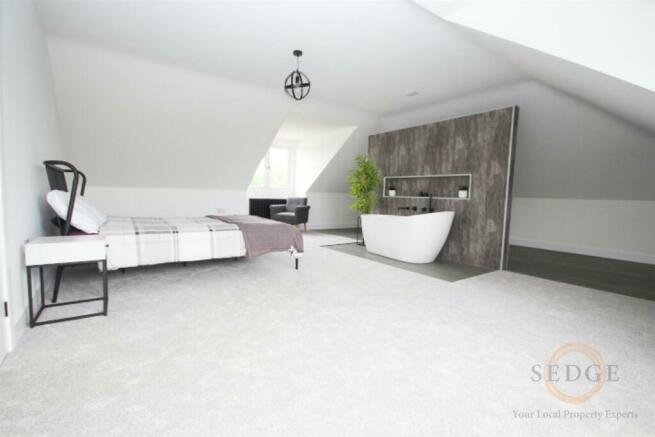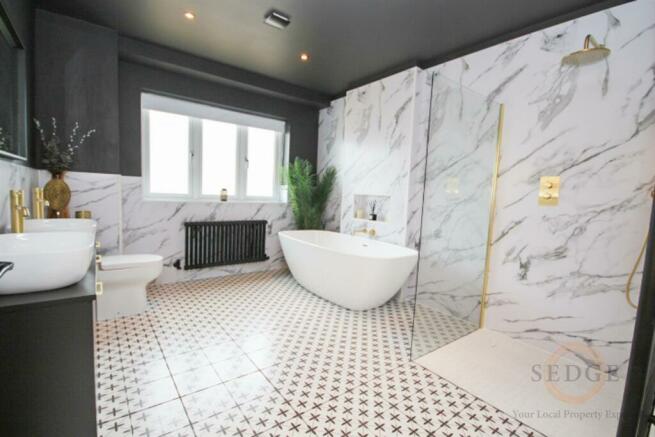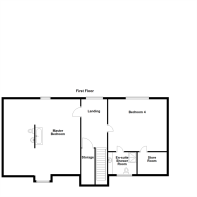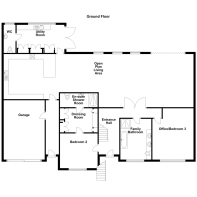
Windmill Lane, Gosberton, Spalding

- PROPERTY TYPE
Detached
- BEDROOMS
4
- BATHROOMS
4
- SIZE
3,442 sq ft
320 sq m
- TENUREDescribes how you own a property. There are different types of tenure - freehold, leasehold, and commonhold.Read more about tenure in our glossary page.
Freehold
Key features
- REFURBISHED AND EXTENDED
- LARGE PLOT
- OPEN FIELD VIEWS
- SUMMER HOUSE
- CONTEMPORARY DESIGN THROUGHOUT
- 4 BEDROOM 4 BATHROOM
- IN OUT DRIVEWAY
Description
Upon entering, you are greeted by not one, but two elegant reception rooms, offering ample space for entertaining guests or simply relaxing with your loved ones. With four spacious bedrooms and four modern bathrooms, this property ensures comfort and privacy for all.
One of the highlights of this grand design property is the breathtaking open field views that can be enjoyed from various rooms, providing a sense of tranquillity and connection to nature. The interior of the house is truly remarkable, with a high level of craftsmanship evident in every detail.
The property features bi-fold doors that seamlessly connect the indoor and outdoor spaces, creating a harmonious flow throughout. Imagine hosting summer gatherings or simply enjoying a quiet morning with a cup of tea while basking in the natural light that floods the house.
The heart of this home is undoubtedly the huge high-spec kitchen, perfect for aspiring chefs and culinary enthusiasts. Whether you enjoy cooking for a crowd or preparing intimate meals, this kitchen is sure to inspire your inner chef.
With parking available for up to five vehicles, convenience is key in this property. Located in a peaceful neighbourhood, yet within easy reach of local amenities, this house offers the best of both worlds.
Don't miss the opportunity to make this exceptional property your new home. Contact us today to arrange a viewing and experience the luxury and comfort that Windmill Lane has to offer.
Entrance Hall 1 - 4.55m x 2.00m (14'11" x 6'7") - Composite entrance door, floors are tiled, feature oak stairs to first floor, distinctive ceiling light, double height ceiling, and remote control sky light.
Open Plan Living Area - 5.00m x 18.67m (16'4" x 61'3") - A modern and contemporary open plan living space. Three windows to rear south/west garden, aluminium folding door, French doors to inner hallway, chilled drinks station, feature end wall with LED Fireplace, tiled floor. Two reclaimed iron radiators.
The designer kitchen comprises ample storage space, composite sink with boiling water tap, induction hob, u-shaped worktop with breakfast bar incorporating further storage. Integrated appliances include, coffee machine, twin ovens, microwave & warming drawer, fridge & dishwasher
To the middle of the room is a dining table with space for 10-12 people to dine and socialise in comfort.
Downstairs Master Suite - Window to front, wall mounted radiator, Floors are LVP (luxury vinyl plank), feature ceiling light, door to:
Dressing Room - Wall length mirrored wardrobe plus further storage to side, mirrored vanity area and table, Floors are LVP (luxury vinyl plank), door to:
En-Suite Shower Room - 2.16m x 2.79m (7'1" x 9'2") - Beautifully presented shower room with designer shower boarded walls, large shower with drying area, low level WC and heated towel rail - an excellent and wide master en-suite
Office / Bedroom 3 - 5.05m x 3.56m (16'7" x 11'8") - Window to front, wall mounted radiator, ceiling lights, Floors are LVP (luxury vinyl plank)
Family Bathroom - 4.01m x 3.05m (13'2" x 10'0") - Stylish and functional, window to front, ceiling lights, wall mounted radiator, designer shower boards to walls, large and luxurious freestanding bath, twin wash basins set in storage units, large walk-in shower with drying area, tiled flooring
Stairs To -
Landing - 8.38m x 3.28m (27'6" x 10'9") - Large and luxurious landing with seated area, ceiling light, carpet, wall mounted radiator and large storage cupboard, doors to:
Master Bedroom - 7.37m x 6.93m (24'2" x 22'9") - Hotel standard!! - Window to front, window to rear, wall mounted radiator plus heated towel rail, ceiling lights, carpet in bedroom area and Floors are LVP (luxury vinyl plank) to bathroom area - one of the largest, most luxurious suites sold this year!!
Bedroom 4 - 5.11m x 5.16m (16'9" x 16'11") - Window to rear, wall mounted radiator, ceiling lights, carpet, large fourth bedroom with internal doors to large store room/closet - further door to:
En-Suite Shower Room - Window to front elevation, ceiling lights, heated wall length towel rail, designer wall boarding, large shower with screen and drying area, wash basin set in worktop with storage, tiled floor
Garage - 5.33m x 4.04m (17'6" x 13'3") - Electrically operated roller shutter door - ample power and light points
Utility Room - 2.77m x 4.70m (9'1" x 15'5") - Window to rear, wall-length storage cupboards with ample power points, matching base units with integrated appliances, composite sink with drainer, French doors to private patio, tiled floor, door to:
Wc - 2.77m x 1.17m (9'1" x 3'10") - Window to rear, low level WC, wash basin, radiator and tiled floor
Brochures
Windmill Lane, Gosberton, SpaldingCouncil TaxA payment made to your local authority in order to pay for local services like schools, libraries, and refuse collection. The amount you pay depends on the value of the property.Read more about council tax in our glossary page.
Band: B
Windmill Lane, Gosberton, Spalding
NEAREST STATIONS
Distances are straight line measurements from the centre of the postcode- Spalding Station4.9 miles
About the agent
About us
We are in business to deliver results and aim to sell/let your property quickly and to as near to the asking price as possible. Striving for excellent customer service and a smooth customer journey throughout.
We pride ourselves on complete transparency in the way in which we conduct ourselves, our procedures and our business services and aim to continually build relationships within the local community enabling us to further netw
Industry affiliations



Notes
Staying secure when looking for property
Ensure you're up to date with our latest advice on how to avoid fraud or scams when looking for property online.
Visit our security centre to find out moreDisclaimer - Property reference 32495695. The information displayed about this property comprises a property advertisement. Rightmove.co.uk makes no warranty as to the accuracy or completeness of the advertisement or any linked or associated information, and Rightmove has no control over the content. This property advertisement does not constitute property particulars. The information is provided and maintained by Sedge Ltd, Spalding. Please contact the selling agent or developer directly to obtain any information which may be available under the terms of The Energy Performance of Buildings (Certificates and Inspections) (England and Wales) Regulations 2007 or the Home Report if in relation to a residential property in Scotland.
*This is the average speed from the provider with the fastest broadband package available at this postcode. The average speed displayed is based on the download speeds of at least 50% of customers at peak time (8pm to 10pm). Fibre/cable services at the postcode are subject to availability and may differ between properties within a postcode. Speeds can be affected by a range of technical and environmental factors. The speed at the property may be lower than that listed above. You can check the estimated speed and confirm availability to a property prior to purchasing on the broadband provider's website. Providers may increase charges. The information is provided and maintained by Decision Technologies Limited.
**This is indicative only and based on a 2-person household with multiple devices and simultaneous usage. Broadband performance is affected by multiple factors including number of occupants and devices, simultaneous usage, router range etc. For more information speak to your broadband provider.
Map data ©OpenStreetMap contributors.
