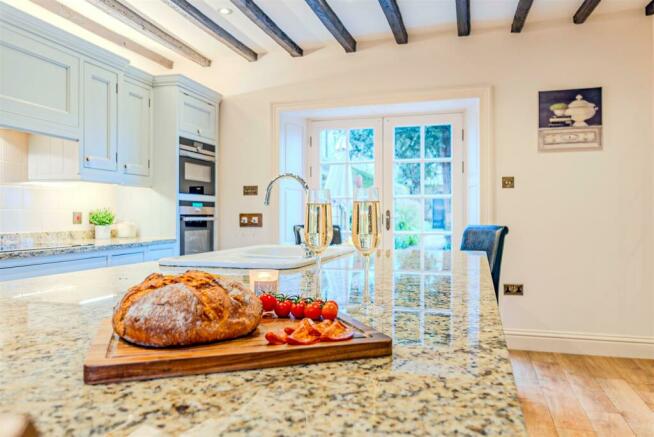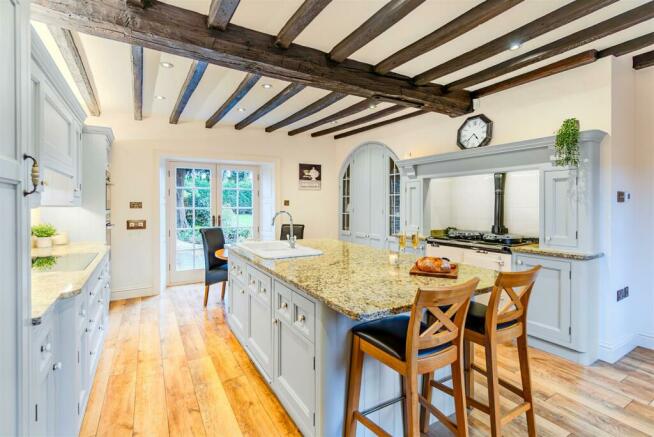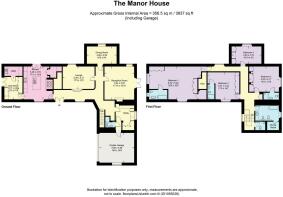Discover the charm of the Manor House, Whitwell...

- PROPERTY TYPE
Detached
- BEDROOMS
4
- BATHROOMS
6
- SIZE
3,837 sq ft
356 sq m
- TENUREDescribes how you own a property. There are different types of tenure - freehold, leasehold, and commonhold.Read more about tenure in our glossary page.
Freehold
Key features
- Guide Price £1m - £1.1m
- A spacious and historic family home
- Ample parking available on the drive
- Four bedrooms and six bathrooms
- Beautifully proportioned rooms
- Large spacious kitchen area
- Sunny haven for all the family on the rear garden
- Fantastic selection of amenities nearby
Description
Finer Details - The Home:
* Guide Price £1,000,000 to £1,100,000
* Approximately 3837sq. ft in total
* Ample parking available on the drive
* Handy utility room
* Four bedrooms, three with en-suites
Services:
* Mains Drainage
* Mains Gas
* Mains Electricity
* Council tax band - G
Some of the images and floorplans shown throughout the marketing and within the brochure are computer generated images and may not be accurate and therefore should not be relied upon for decision making. The accuracy of the dimensions, layout and visuals are not guaranteed and may be subject to change.
** For more photos and information, download the brochure on desktop. For your own hard copy brochure, or to book a viewing please call the team **
Welcome To The Manor House - A home so endearing, it makes its first foray onto the open market in over 50 years, discover The Manor House, a spacious and historic family home ideal for entertaining, on the cusp of ancient woodland, in the peaceful village of Whitwell.
Grade-II listed, this grand Georgian, former gentleman’s residence is tucked back from the road, past the quaint local church, and set behind a sweeping cobble driveway.
Imposing Arrival - Ample parking is available for four cars on the driveway with further parking available within the double garage.
Ahead, the impressive and imposing façade of The Manor House invitingly awaits.
Double doors open into the entrance hallway, where carpet covers the original stonework underfoot. A treasure trove of character awaits discovery within these ancient stone walls.
A quirky feature, a traditional sweet shop style bowed window provides a preview of the living room from the entrance hallway, but for now, turning left, make your way through into the refurbished kitchen.
Heart Of The Home - Warmed by electric underfloor heating, the kitchen lends a contemporary comfort to The Manor House, balanced by the exposed beams retained overhead in the ceiling. Karndean extends underfoot, timeless Shaker-style cabinetry, repainted three years ago and dressed in a soft, dove grey, provides plenty of storage. Additional storage is available in the pantry area, which could be opened up to offer larger living space.
Granite worktops, offering ample preparation space, gleam beneath the spotlighting, with a sociable central island ideal for congregation and conversation as dinner is prepared.
A host of Siemens appliances, including double oven and induction hob, serve your culinary needs, alongside an Aga cooker.
French doors open to the patio terrace of the private and sheltered walled garden to the rear, the perfect place for alfresco dining and entertaining, with views out over the manicured garden.
Off the kitchen the spacious boot room is comprehensively furnished with floor to ceiling storage and is the ideal place for a bed for your canine companion. Beyond the boot room, the utility is large, with additional cabinetry, a sink and plumbing for a washer dryer. Here is a Worcester Bosch combi boiler fitted in 2010, that has been serviced annually.
Room To Grow - On the ground floor, there are a host of beautifully proportioned rooms to explore, including the spacious study, where a wealth of fitted furniture offers so much storage.
Ideal for those working from home, it is situated close to the downstairs cloakroom, where storage can be found again.
Wine And Dine - Enjoy an after-dinner drink with friends in the formal drawing room, a peaceful and private room, where shuttered French doors open out to the patio, ideal for a sunset tipple. The imposing marble fireplace is a remarkable focal point, issuing warmth and welcome from the gas log-burner effect stove inset within. Overhead, admire the incredible plaster coving, lending gravitas to the room.
Feast with friends in the dining room to the right, where the large, shuttered sash window frames enchanting views out over the verdant lawn and garden. A wonderful room in which to entertain, panelling runs along the lower walls, with feature coving overhead.
Another sitting room lies on the right of this room, with its sweet shop window to the hall, and once more looking out over the manicured garden. A gas fire issues abundant warmth.
Bountiful Bedrooms - Stairs, awash with light from the large window on the turn, lead up, passing by a bathroom with wash basin and WC, on route to the first-floor landing.
From here, four capacious bedrooms await, all brimming with fitted storage.
Serving bedroom four, on the right sneak a peek at the large family bathroom, with luxurious bath, edged in granite, and showerhead attachment. Tiled to the walls, and with classic wooden cabinetry offering ample storage, a wash basin, WC and bidet also feature alongside a drying room.
Back on the landing, discover the other three, beautifully proportioned bedrooms, all with fitted wardrobes and drawers and shower room ensuites.
The master bedroom, overlooking the front garden, stands apart from the main flow of bedrooms, and offers a serene and spacious sanctuary, with so much storage and space for a chaise longue. Refresh and revive in the luxurious ensuite, with bath containing showerhead attachment, vanity unit wash basin and WC.
Sunshine, Shelter And Shade - Outside, the enclosed, south facing garden, at just under half an acre, is a sunny haven for all the family. Soak up the rays on the patios, which connect seamlessly to the home, offering a blend of indoor-out living.
Maturely planted borders offer all-season colour and interest, with established hedging affording a buffer of privacy from the wider world.
The large, flat lawn is perfect for play, and also spacious enough to host a marquee for parties and events.
Low maintenance and lovely, two sheds provide storage space for gardening tools and the overwintering of patio furniture.
Out And About - Explore the delightful village of Whitwell, which features a fantastic selection of amenities including a newsagent, a Coop with Post Office, butchers and a chemist. Welbeck Farm Shop is also just a stone’s throw away.
Crystal Peaks Shopping Centre on the fringe of Sheffield, offers a range of shopping and dining, with its own M&S.
Grab a bite to eat at The Elm Tree or soak up a spa experience followed by drinks on the terrace at Van Dyk by Wildes, a luxury four-star hotel close by.
The perfect family home, The Manor House is close to local schools, including Whitwell Primary School, with a range of options available in the nearby towns and villages of Worksop, Clowne and Netherthorpe. A bus stop, just across the road, outside the church, runs to Ranby school and Worksop college.
In this thriving village, the local community centre often hosts cinema nights, pilates and yoga.
Walks await in abundance, with historic woodland nearby, alongside Creswell Crags – an enchanting archaeological park with caves, gorge and a museum, with woodland, meadow and lake.
Close to the Robin Hood train line, The Manor House is perfectly positioned for commuters, also within easy reach of the M1 and A1 with speedy access into Sheffield and Nottingham.
Characterful, yet homely, The Manor House is a warm, welcoming, spacious, happy home, in which your family can grow.
Disclaimer - Smith & Co Estates use all reasonable endeavours to supply accurate property information in line with the Consumer Protection from Unfair trading Regulations 2008. These property details do not constitute any part of the offer or contract and all measurements are approximate. The matters in these particulars should be independently verified by prospective buyers. It should not be assumed that this property has all the necessary planning, building regulation or other consents. Any services, appliances and heating system(s) listed have not been checked or tested. Purchasers should make their own enquiries to the relevant authorities regarding the connection of any service. No person in the employment of Smith & Co Estates has any authority to make or give any representations or warranty whatever in relation to this property or these particulars or enter into any contract relating to this property on behalf of the vendor. Floor plan not to scale and for illustrative purposes only.
Brochures
The Manor HouseEnergy performance certificate - ask agent
Council TaxA payment made to your local authority in order to pay for local services like schools, libraries, and refuse collection. The amount you pay depends on the value of the property.Read more about council tax in our glossary page.
Band: G
Discover the charm of the Manor House, Whitwell...
NEAREST STATIONS
Distances are straight line measurements from the centre of the postcode- Whitwell Station0.6 miles
- Cresswell Station1.5 miles
- Shireoaks Station3.3 miles
About the agent
Smith & Co Estates Ltd, Mansfield
Smith and Co Estates Unwin Suite 1 Crow Hill Drive Mansfield NG19 7AE

We offer a unique approach to selling and letting homes with exceptional marketing methods, and we put you and your home buying experience at the forefront of everything we do.
Being a small and exclusive, independent estate agent allows us to approach selling houses differently.
Unique Marketing - We Approach Things Differently...
We keep our portfolio selective, we keep our high level of service focused on you! We choose to stay as an exclusive estate agent to deliver an i
Notes
Staying secure when looking for property
Ensure you're up to date with our latest advice on how to avoid fraud or scams when looking for property online.
Visit our security centre to find out moreDisclaimer - Property reference 33005136. The information displayed about this property comprises a property advertisement. Rightmove.co.uk makes no warranty as to the accuracy or completeness of the advertisement or any linked or associated information, and Rightmove has no control over the content. This property advertisement does not constitute property particulars. The information is provided and maintained by Smith & Co Estates Ltd, Mansfield. Please contact the selling agent or developer directly to obtain any information which may be available under the terms of The Energy Performance of Buildings (Certificates and Inspections) (England and Wales) Regulations 2007 or the Home Report if in relation to a residential property in Scotland.
*This is the average speed from the provider with the fastest broadband package available at this postcode. The average speed displayed is based on the download speeds of at least 50% of customers at peak time (8pm to 10pm). Fibre/cable services at the postcode are subject to availability and may differ between properties within a postcode. Speeds can be affected by a range of technical and environmental factors. The speed at the property may be lower than that listed above. You can check the estimated speed and confirm availability to a property prior to purchasing on the broadband provider's website. Providers may increase charges. The information is provided and maintained by Decision Technologies Limited. **This is indicative only and based on a 2-person household with multiple devices and simultaneous usage. Broadband performance is affected by multiple factors including number of occupants and devices, simultaneous usage, router range etc. For more information speak to your broadband provider.
Map data ©OpenStreetMap contributors.




