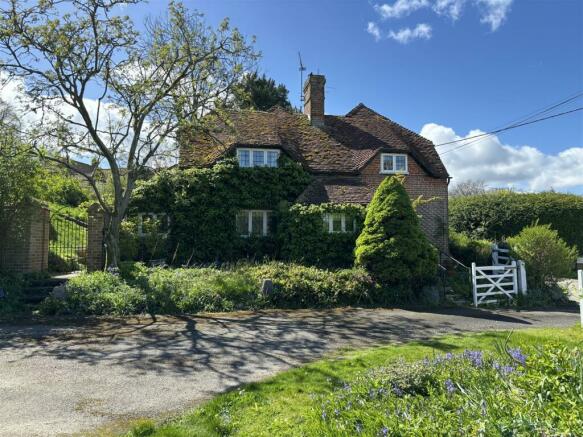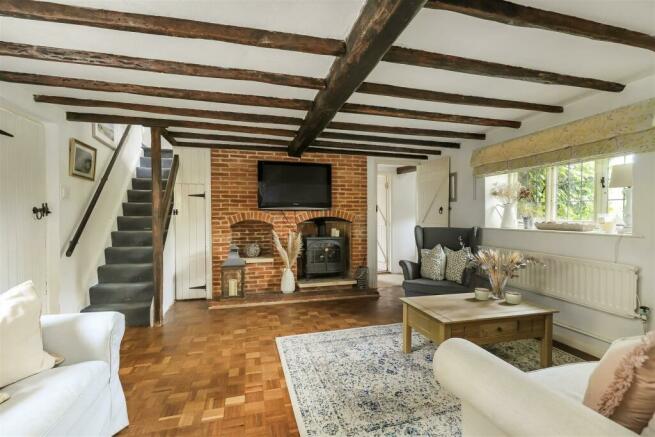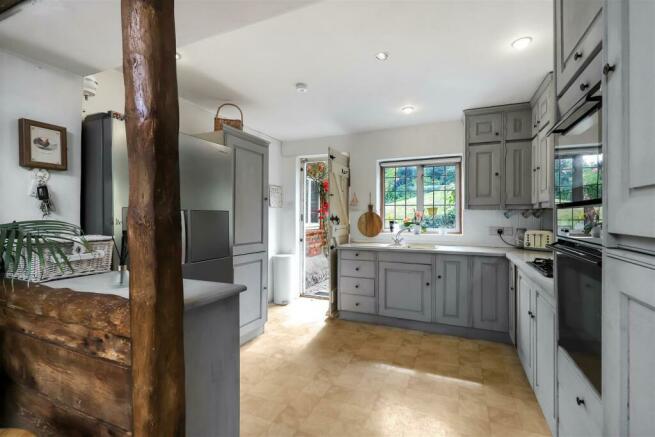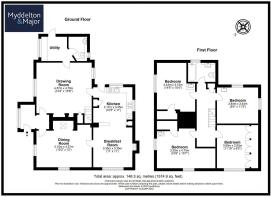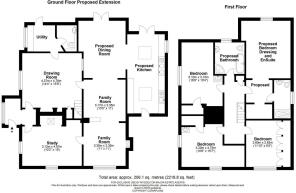Nether Wallop, Stockbridge

- PROPERTY TYPE
Detached
- BEDROOMS
5
- BATHROOMS
2
- SIZE
2,110 sq ft
196 sq m
- TENUREDescribes how you own a property. There are different types of tenure - freehold, leasehold, and commonhold.Read more about tenure in our glossary page.
Freehold
Key features
- An exceptional Grade II Listed Farmhouse. Garden & Paddock approx. 2.1 acres.
- Detached Annexe with Double Bedroom & EnSuite
- Four Double Bedrooms
- Kitchen/Breakfast Room
- Enjoying Period Features & a Quiet Village Location
- South Facing gardens amounting to approx. 0.85 acres
- A fenced paddock amounts to approx. 1.25 acres
- Planning Permission for Ground Floor and First floor extension
- A rare opportunity to renovate & restore a beautiful farmhouse
- NO ONWARD CHAIN
Description
Location
Ashers Farm is situated in the Test Valley village of Nether Wallop. The village has a primary school, church and village hall (The Five Bells Pub in Nether Wallop has been closed since 2015).
The neighbouring village of Over Wallop has a shop, post office and a pub. Within 5 miles lies Stockbridge a popular fishing town with boutique shops, restaurants, pubs & cafes.
The Cathedral Cities of Winchester (14.6 miles) and Salisbury (12.7 miles) are also nearby with extensive amenities. Schools include Winchester College, St Swithun’s and the reputable prep school of Farleigh, as well as grammar schools in Salisbury. Grateley train station is 4 miles away with fast mainline train services to London Waterloo and other routes westbound.
Please note - The google street view is out of date.
The Property
Ashers Farm is a Grade II Listed farmhouse, built of brick elevations under an old plain tiled roof with dentilled eaves. The property boasts natural light throughout and enjoys a quiet position within the village. The main drawing room includes a brick hearth with electric fire place and exposed beams. A substantial Inglenook fireplace constructed of early brick and of noticeable period proportions centres the dining room with character beams on the ceiling. This leads into the kitchen/breakfast room including a log burning stove and a fitted kitchen with views onto the terrace and garden. On the first floor are four double bedrooms, one of which includes fitted wardrobes. There is a family bathroom.
In the Agents opinion, the property is in need of restoration and a level of renovation.
The Annexe
The detached annexe has recently been renovated creating an office. This room has been plumbed for the possibility of adding kitchen units if desired. The first floor includes a bedroom with a contemporary shower ensuite. This could suit as an annexe or as a studio.
Outside
The garden is mainly laid to lawn with native hedge boundaries and enjoys a southerly aspect. Rambling roses can be found on the rear of the house along with a mature climbing hydrangea on the east side. There is a terrace which can be reached from the kitchen and the opportunity to add further landscaping.
There is a fenced paddock which amounts to approx. 1.25 acres. This is accessible from Ashers Farm garden. The paddock is suitable for a variety of uses, including grazing for livestock.
Note - There is a Public Footpath which goes through the paddock.
Planning
Planning Consent has been granted for internal and external alterations and erection of a single storey side extension and two storey rear extension. Test Valley Borough Council Granted permission on 13th June, 2023. Ref: 23/00112/LBWN. Please enquire with the Agents for more information and refer to the proposed floorplan which provides guidance to the proposed alterations in relation to the planning consent.
N.B. There is an adjoining Paddock amounting to approx. 1.25 acres. This is available for purchase.
Accommodation
Ground Floor; Hall, Dining Room, Drawing Room, Kitchen/Breakfast Room, Utility Room, Cloakroom.
First Floor; Four Double Bedrooms, Family Bathroom.
Annexe - Ground Floor; Office/ Living Area.
Annexe - First Floor; Bedroom, Shower Ensuite.
Outside: Gardens amounting to approx. 0.85 acres. Terrace, Summer House, Two Garden Sheds. Paddock amounting to approx. 1.25 acres.
Brochures
Sales Particulars - Ashers Farm, Nether Wallop.pdfEnergy performance certificate - ask agent
Council TaxA payment made to your local authority in order to pay for local services like schools, libraries, and refuse collection. The amount you pay depends on the value of the property.Read more about council tax in our glossary page.
Band: E
Nether Wallop, Stockbridge
NEAREST STATIONS
Distances are straight line measurements from the centre of the postcode- Grately Station3.6 miles
About the agent
‘Myddelton & Major is an independent firm of Chartered Surveyors established in High Street, Salisbury in 1903. The Stockbridge branch is situated on Stockbridge High Street and specialises in the sale of village and rural properties within The Test Valley.
The firm provides advice to clients on the disposal or acquisition and lettings of residential and commercial property in the region. As a multi-disciplined partnership, the firm can offer a wealth of professional experience and know
Notes
Staying secure when looking for property
Ensure you're up to date with our latest advice on how to avoid fraud or scams when looking for property online.
Visit our security centre to find out moreDisclaimer - Property reference 33005137. The information displayed about this property comprises a property advertisement. Rightmove.co.uk makes no warranty as to the accuracy or completeness of the advertisement or any linked or associated information, and Rightmove has no control over the content. This property advertisement does not constitute property particulars. The information is provided and maintained by Myddelton & Major, Stockbridge. Please contact the selling agent or developer directly to obtain any information which may be available under the terms of The Energy Performance of Buildings (Certificates and Inspections) (England and Wales) Regulations 2007 or the Home Report if in relation to a residential property in Scotland.
*This is the average speed from the provider with the fastest broadband package available at this postcode. The average speed displayed is based on the download speeds of at least 50% of customers at peak time (8pm to 10pm). Fibre/cable services at the postcode are subject to availability and may differ between properties within a postcode. Speeds can be affected by a range of technical and environmental factors. The speed at the property may be lower than that listed above. You can check the estimated speed and confirm availability to a property prior to purchasing on the broadband provider's website. Providers may increase charges. The information is provided and maintained by Decision Technologies Limited.
**This is indicative only and based on a 2-person household with multiple devices and simultaneous usage. Broadband performance is affected by multiple factors including number of occupants and devices, simultaneous usage, router range etc. For more information speak to your broadband provider.
Map data ©OpenStreetMap contributors.
