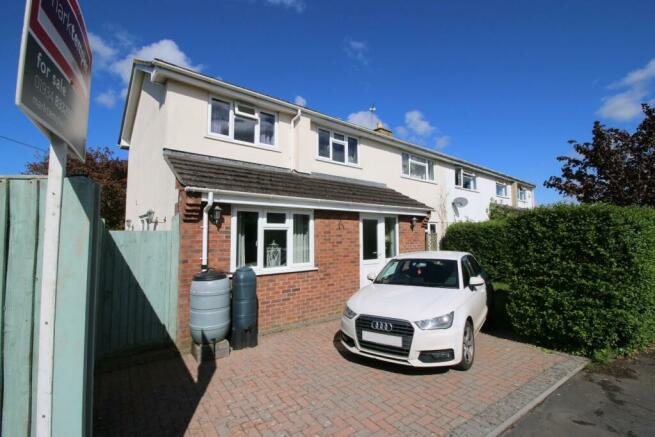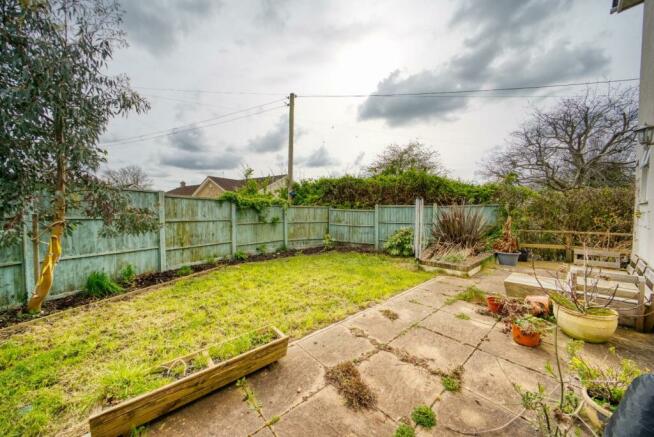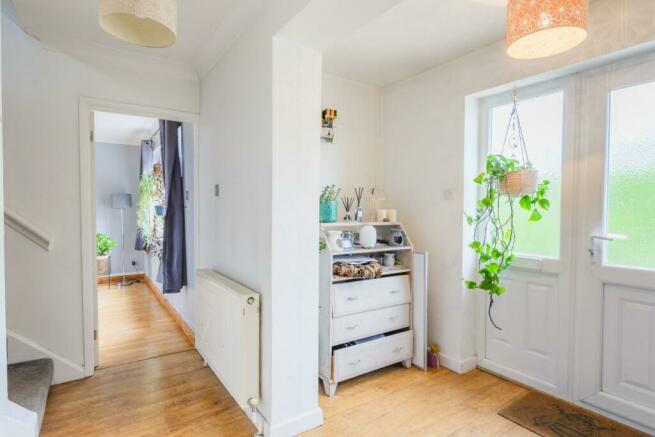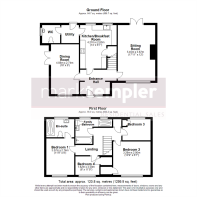Superb four bedroom family home ideally situated close to playing fields and strawberry line

- PROPERTY TYPE
Semi-Detached
- BEDROOMS
4
- BATHROOMS
2
- SIZE
1,300 sq ft
121 sq m
- TENUREDescribes how you own a property. There are different types of tenure - freehold, leasehold, and commonhold.Read more about tenure in our glossary page.
Freehold
Key features
- Four bedroom semi-detached family home
- Extended to provide well balanced living and bedroom accommodation
- Close to playing fields and Strawberry line
- Centrally located allowing for convenient access to village amenities
- Corner plot with gardens to side and rear
- Off street parking
Description
The outside space on offer is surprisingly generous. To the side of the property is an area laid to lawn with a patio seating area outside of the dining room. This private space is enclosed by fencing panels with planted border, and thanks to its Southerly aspect is bathed with sunshine during the summer months. This wonderful space flows effortlessly around to the rear garden that is laid to a decked seating area and is an ideal spot to enjoy the evening sun and appreciate the tranquil surroundings. The front is laid to lawn and evergreen hedge, and a driveway laid to block paving provides off-street parking for two vehicles.
Located in the village of Congresbury, which is home to some traditional pubs offering great ales and good food. The primary school of St Andrews is a pleasant walk away, and secondary schooling can be found at Churchill Community School. Congresbury is also a fantastic commuter base, with Bristol, Clevedon and Weston-super-Mare all being within a short drive. There are train links to Bristol, Bath, London and the West Country located at the nearby village of Yatton and frequently running bu
Ground Floor -
Entrance Hall - Via secure uPVC door with obscure double glazed pane and obscure uPVC double glazed window to side, wood laminate flooring, radiator, doors to all principal rooms.
Sitting Room - 5.45m x 3.67m (17'11" x 12'0") - Dual aspect with uPVC double glazed window to front aspect and secure uPVC double glazed French style doors to rear garden, solid oak flooring, fireplace with Italian Limestone surround and slate hearth, coving to ceiling, radiator.
Dining Room - 4.88m x 2.74m (16'0" x 9'0") - Dual aspect with uPVC double glazed window to front aspect, secure uPVC double glazed French style doors to side garden, wood laminate flooring, radiator.
Kitchen/Breakfast Room - 4.27m x 2.00m (14'0" x 6'7") - Fitted with a matching range of wall and base units with worktop surface and copper effect splashbacks, inset sink with mixer tap over, built-in microwave, built-in electric fan-assisted oven, integrated dishwasher, four-ring halogen hob with extractor hood over, breakfast bar, door to storage cupboard, two uPVC double glazed windows to rear aspect, coving to ceiling, laminate flooring, door to utility room
Utility - Secure uPVC double glazed courtesy door to rear garden, laminate flooring, door to WC.
Wc - Fitted with a two piece suite comprising of low level WC and pedestal wash hand basin with tiled splash back, extractor fan, radiator, uPVC obscure double glazed window to side aspect.
First Floor -
Landing - Doors to all bedrooms and family bathroom, door to airing cupboard housing wall mounted gas fired boiler, access to loft via hatch.
Bedroom 1 - 3.57m x 2.74m (11'9" x 9'0") - uPVC double glazed window to front aspect, radiator, door to en-suite.
En-Suite - Fitted with a three-piece suite comprising of low level WC with hidden cistern, wall mounted wash hand basin with additional storage under, and fully tiled walk-in shower enclosure with glass screen, additional tiling to all splash prone areas, extractor fan, heated towel rail, obscure uPVXC double glazed window to rear aspect.
Bedroom 2 - 3.28m x 2.00m (10'9" x 6'7") - uPVC double glazed window to front aspect, radiator, door to storage cupboard.
Bedroom 3 - 2.08m x 2.76m (6'10" x 9'1") - uPVC double glazed window to rear aspect, radiator, built in wardrobe.
Bedroom 4 - 1.83m x 2.59m (6'0" x 8'6) - uPVC double glazed window to front aspect, radiator, door to storage cupboard.
Family Bathroom - Fitted with a four piece suite comprising of low level WC, wall mounted wash hand basin with additional storage under, fully tiled shower enclosure with folding glass door, half height tiling to all other walls, extractor fan, heated towel rail.
Outside -
Front - Laid to lawn, enclosed with hedging.
Parking - Laid to block paving providing off street parking for two vehicles.
Side - Enclosed with a southerly aspect, laid to lawn and bordered to one side by a lanted bed, patio seating area is access from the dining room, open to rear garden.
Rear - Laid to a decked seating area and stone, log store.
About This Property -
Tenure - Freehold
Utilities - Mains electric supply
Mains water supply
Mains drainage
Mains gas supply with gas fired central heating
Broadband - Ultrafast broadband available with highest available download speed 1000 Mbps and highest available upload speed 100 Mbps.
This information is sourced via checker.ofcom.org.uk, we advise you make your own enquires.
Brochures
Superb four bedroom family home ideally situated c- COUNCIL TAXA payment made to your local authority in order to pay for local services like schools, libraries, and refuse collection. The amount you pay depends on the value of the property.Read more about council Tax in our glossary page.
- Band: D
- PARKINGDetails of how and where vehicles can be parked, and any associated costs.Read more about parking in our glossary page.
- Yes
- GARDENA property has access to an outdoor space, which could be private or shared.
- Yes
- ACCESSIBILITYHow a property has been adapted to meet the needs of vulnerable or disabled individuals.Read more about accessibility in our glossary page.
- Ask agent
Superb four bedroom family home ideally situated close to playing fields and strawberry line
NEAREST STATIONS
Distances are straight line measurements from the centre of the postcode- Yatton Station1.9 miles
- Worle Station4.5 miles
- Nailsea & Backwell Station4.5 miles
About the agent
At Mark Templer we endeavour to provide the finest estate agency service available. Offering properties throughout the Somerset and Bristol area. If you are looking for a new home we can help.
- Independently owner operated where a better personal service counts
- Six day a week opening
- Late night weekday opening until 6:00pm
- Regular weekly advertising
- Uncomplicated sales particulars
- Constant communication and feedback to all clients
- Members
Notes
Staying secure when looking for property
Ensure you're up to date with our latest advice on how to avoid fraud or scams when looking for property online.
Visit our security centre to find out moreDisclaimer - Property reference 33005159. The information displayed about this property comprises a property advertisement. Rightmove.co.uk makes no warranty as to the accuracy or completeness of the advertisement or any linked or associated information, and Rightmove has no control over the content. This property advertisement does not constitute property particulars. The information is provided and maintained by Mark Templer Residential Sales, Yatton. Please contact the selling agent or developer directly to obtain any information which may be available under the terms of The Energy Performance of Buildings (Certificates and Inspections) (England and Wales) Regulations 2007 or the Home Report if in relation to a residential property in Scotland.
*This is the average speed from the provider with the fastest broadband package available at this postcode. The average speed displayed is based on the download speeds of at least 50% of customers at peak time (8pm to 10pm). Fibre/cable services at the postcode are subject to availability and may differ between properties within a postcode. Speeds can be affected by a range of technical and environmental factors. The speed at the property may be lower than that listed above. You can check the estimated speed and confirm availability to a property prior to purchasing on the broadband provider's website. Providers may increase charges. The information is provided and maintained by Decision Technologies Limited. **This is indicative only and based on a 2-person household with multiple devices and simultaneous usage. Broadband performance is affected by multiple factors including number of occupants and devices, simultaneous usage, router range etc. For more information speak to your broadband provider.
Map data ©OpenStreetMap contributors.




