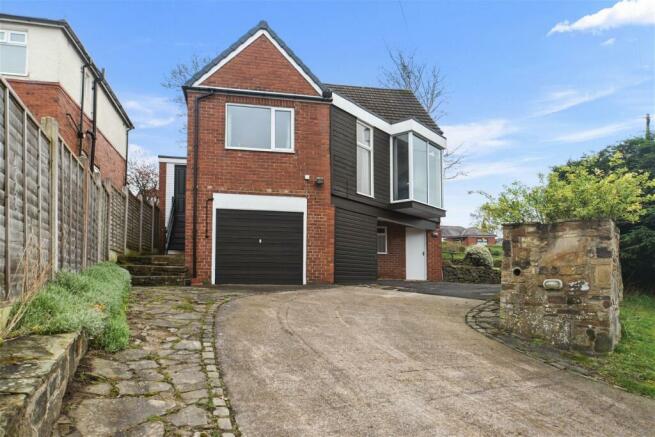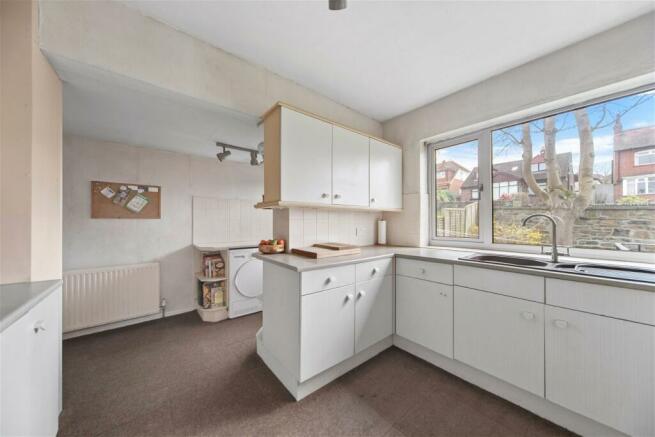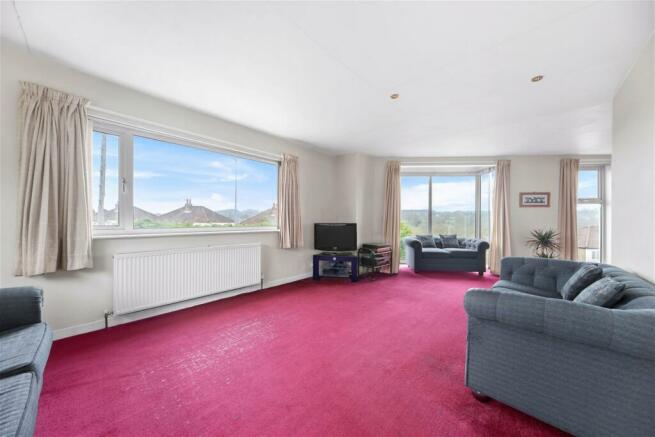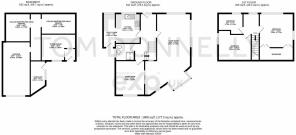Tinshill Road, Cookridge

- PROPERTY TYPE
Detached
- BEDROOMS
3
- BATHROOMS
1
- SIZE
1,908 sq ft
177 sq m
- TENUREDescribes how you own a property. There are different types of tenure - freehold, leasehold, and commonhold.Read more about tenure in our glossary page.
Freehold
Key features
- VIEWING BY APPOINTMENT ONLY
- THREE BEDROOM ARCHITECT DESIGNED DETACHED FAMILY HOME
- WORKSHOP, ONE STORE ROOM & TWO CELLAR ROOMS
- OPEN PLAN KITCHEN/UTILITY ROOM
- THREE PEICE WET ROOM
- DINING ROOM IDEAL FOR FAMILY GATHERINGS
- SPACIOUS LIVING ROOM WITH PANORAMIC VIEWS
- SPACIOUS INTEGRAL GARAGE
- PERFECT HOUSE TO CUSTOMISE AND MAKE YOUR OWN
- OFF-STREET PARKING FOR SEVERAL VEHICLES & WRAP AROUND GARDENS
Description
Quote: TD0438
EXP is delighted to market this three bedroom detached family home, boasting 1908 square feet of accommodation, in need of cosmetic updating, located on the highly sought after Tinshill Road in Cookridge.
This spacious home has accommodation over three floors and its elevated position and architect design offer the most outstanding rural views. Tinshill Road is a prime residential area of beautiful houses in this semi-rural idyll with countryside walks on your doorstep and excellent facilities close by. The house sits on the west side of the road and benefits from being just 0.2miles to Horsforth train station. With excellent access via road to Leeds (6 miles approx), Harrogate (13 miles approx) and a short journey to Leeds Bradford Airport (2.3 miles approx), the location could not be better. Cookridge Hall Golf Club is close by and Golden Acre Park and Paul's Pond are not too far away for those with furry friends in need of frequent exercise.
This property presents itself as a wonderful opportunity to purchase a home in need of some updating and it is an excellent blank canvas to let your imagination run wild. The house offers lofty accommodation, plenty of natural light and rooms with panoramic vistas. As selling agents we think you will be hard pressed to find a better suited detached home with regards to the space available. If you love the idea of fully customising your next home you will see the outstanding potential on offer. It represents a remarkable opportunity to incorporate currently under-used space into the existing living space, and extensively remodel the present living space to create a truly distinctive home that expresses your individuality, personality and style.
The accommodation is flexible to say the very least and there is plentiful off-street parking and integral single garage which are both accessed off Woodhill Road to the rear of the property. At ground floor level you will find a useful workshop and separate storeroom, both with power and lighting plus spades of cellar/storage space with restricted head height. Converting this space will require altering the cellar floor level to match the garage and store room, professional structural advice as well as the necessary consents/permissions will be required.
From the driveway, facing Woodhill Road, an external set of stairs leads up to the first floor utility room. At the front of the house, first floor level access, approached via five steps, can also be found facing Tinshill Road.
Inside, you will find a spacious and welcoming entrance hall leading to a fitted kitchen on the right hand side which is open through to a spacious utility room. There is a three piece wet room between the kitchen and the dining room which has some outstanding rural views. The dining space is well-proportioned and a glazed double door links this area to a vast living room. This offers an incredible amount of living space and also has feature windows to three sides of the room with a floor to ceiling bay window providing exceptional countryside views.
The second floor currently offers three bedrooms with two doubles and a single bedroom. The master bedroom has a full wall of deep fitted wardrobes and bedroom three is currently utilised as a study.
Outside, the house fits fairly centrally to its plot with extensive off-street parking to the rear for several vehicles. The gardens envelop the house to three sides and an attractive stone wall offsets the home from Tinshill road with a generous front garden which is mainly laid to lawn.
AGENTS NOTE - Please be advised that their property details may be subject to change and must not be relied upon as an accurate description of this home. Although these details are thought to be materially correct, the accuracy cannot be guaranteed, and they do not form part of any contract. All services and appliances must be considered 'untested' and a buyer should ensure their appointed solicitor collates any relevant information or service/warranty documentation. Please note, all dimensions are approximate/maximums and should not be relied upon for the purposes of floor coverings.
ANTI-MONEY LAUNDERING REGULATIONS - All clients offering on a property will be required to produce photographic proof of identification, proof of residence, and proof of the financial ability to proceed with the purchase at the agreed offer level. We understand it is not always easy to obtain the required documents and will assist you in any way we can.
COUNCIL TAX - This home is in Council Tax Band E according to Leeds City Council's website. The charges per annum for 2023/24 based on 100% payments are £2512.40 approximately.
Council TaxA payment made to your local authority in order to pay for local services like schools, libraries, and refuse collection. The amount you pay depends on the value of the property.Read more about council tax in our glossary page.
Band: E
Tinshill Road, Cookridge
NEAREST STATIONS
Distances are straight line measurements from the centre of the postcode- Horsforth Station0.3 miles
- Kirkstall Forge Station1.9 miles
- Headingley Station2.6 miles
About the agent
eXp UK are the newest estate agency business, powering individual agents around the UK to provide a personal service and experience to help get you moved.
Here are the top 7 things you need to know when moving home:
Get your house valued by 3 different agents before you put it on the market
Don't pick the agent that values it the highest, without evidence of other properties sold in the same area
It's always best to put your house on the market before you find a proper
Notes
Staying secure when looking for property
Ensure you're up to date with our latest advice on how to avoid fraud or scams when looking for property online.
Visit our security centre to find out moreDisclaimer - Property reference S895322. The information displayed about this property comprises a property advertisement. Rightmove.co.uk makes no warranty as to the accuracy or completeness of the advertisement or any linked or associated information, and Rightmove has no control over the content. This property advertisement does not constitute property particulars. The information is provided and maintained by eXp UK, Yorkshire and The Humber. Please contact the selling agent or developer directly to obtain any information which may be available under the terms of The Energy Performance of Buildings (Certificates and Inspections) (England and Wales) Regulations 2007 or the Home Report if in relation to a residential property in Scotland.
*This is the average speed from the provider with the fastest broadband package available at this postcode. The average speed displayed is based on the download speeds of at least 50% of customers at peak time (8pm to 10pm). Fibre/cable services at the postcode are subject to availability and may differ between properties within a postcode. Speeds can be affected by a range of technical and environmental factors. The speed at the property may be lower than that listed above. You can check the estimated speed and confirm availability to a property prior to purchasing on the broadband provider's website. Providers may increase charges. The information is provided and maintained by Decision Technologies Limited.
**This is indicative only and based on a 2-person household with multiple devices and simultaneous usage. Broadband performance is affected by multiple factors including number of occupants and devices, simultaneous usage, router range etc. For more information speak to your broadband provider.
Map data ©OpenStreetMap contributors.




