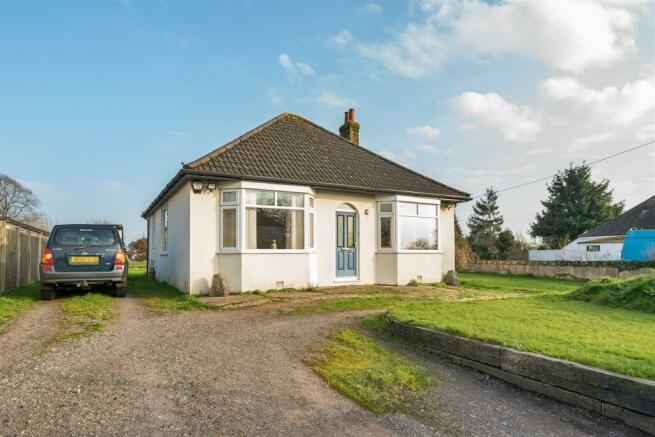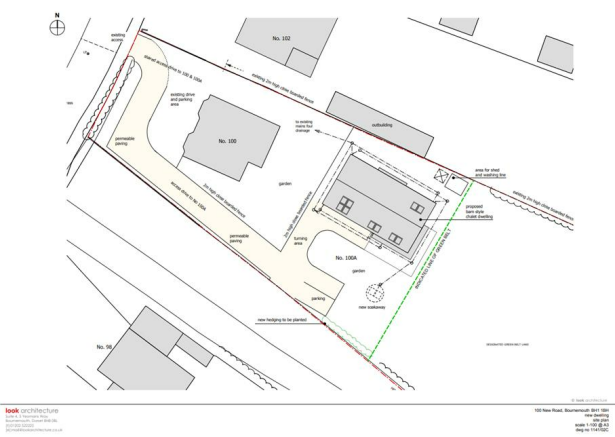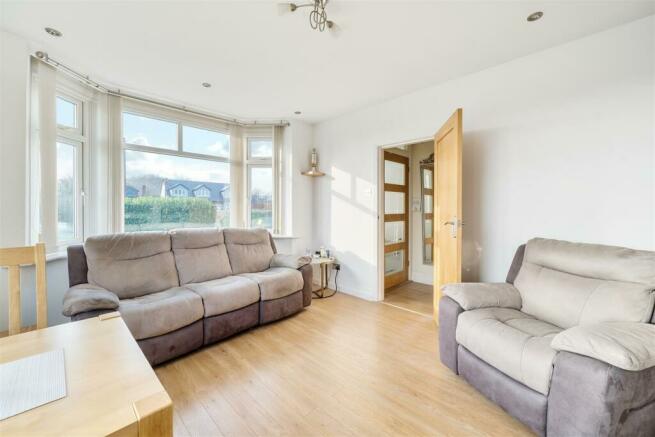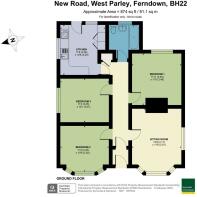
New Road, West Parley, Ferndown

- PROPERTY TYPE
Detached Bungalow
- BEDROOMS
3
- BATHROOMS
2
- SIZE
Ask agent
- TENUREDescribes how you own a property. There are different types of tenure - freehold, leasehold, and commonhold.Read more about tenure in our glossary page.
Freehold
Key features
- Development opportunity with planning permission approved
- Full planning permission granted to create an additional 1,800 sq ft detached family home
- A three double bedroom detached bungalow
- Occupying a secluded plot measuring 0.55 of an acre
- Driveway at front and side providing generous off road parking
- Scope for further planning permission of the bungalow (stp)
- Rear garden measuring approximately 200'
- Potential to extend or improve the current dwelling
Description
This rarely available and superbly positioned three double bedroom detached bungalow occupies a large secluded plot measuring 0.55 of an acre with planning permission granted to create an additional 1,800 sq ft detached family home within the garden backing onto farmland with own driveway.
New Road is located in a sought after, yet convenient location within West Parley.
The property may also attract any potential buyer with equestrian interests as adjacent to the property there is a lane which continues up to a livery yard. The property is also located on a regular bus route and is located within close proximity to Bournemouth Airport and within approximately 600 metres to all the amenities within West Parley.
Internally - The property is being offered with no forward chain.
A three double bedroom detached bungalow, occupying a secluded plot measuring 0.55 of an acre with planning permission granted to create an additional 1,800 sq ft detached family home within the garden. Scope for further planning permission of the bungalow (subject to planning).
The entrance porch leads into a large entrance hall. The lounge/dining room has a lovely duel aspect outlook with a large bay window. There are three good sized t double bedrooms and a family bathroom. The kitchen also enjoys a dual aspect views looking out into the garden. There are roll top worksurfaces, base and wall units, recess for cooker with extractor canopy above, an integrated fridge/freezer, cupboard housing wall mounted gas fired boiler (new December 23). There is door that leads out into the garden. The bathroom is finished in a white suite incorporating a panelled bath with mixer taps and shower hose, wash hand basin, WC, partly tiled walls.
Double glazed windows throughout the house.
Externally - The rear garden is a superb feature of the property as it has a maximum overall measurement of 200ft x 118ft, and backs onto farmland and therefore offers an excellent degree of privacy. The garden itself is predominantly laid to lawn. At the far end of the garden there is a timber storage shed. The garden fans out to the rear.
Agents Note - The current owners have planning permission which has been granted to create an 1,800 sq ft detached property within the garden above (planning ref:- 3/15/0358/FUL)
Planning permission has also been granted for a separate driveway to be created to the right hand side of the existing bungalow giving vehicle access to the proposed property. At present there is planning permission for one dwelling (1,800 sq ft) and the remainder of the garden is green belt.
Services - All mains services
EPC Rating - D
Council Tax Band - D
Superfast broadband is available. Mobile network coverage is good from most providers.
Brochures
New Road, West Parley, FerndownEnergy performance certificate - ask agent
Council TaxA payment made to your local authority in order to pay for local services like schools, libraries, and refuse collection. The amount you pay depends on the value of the property.Read more about council tax in our glossary page.
Band: D
New Road, West Parley, Ferndown
NEAREST STATIONS
Distances are straight line measurements from the centre of the postcode- Bournemouth Station3.5 miles
- Branksome Station3.8 miles
- Pokesdown Station4.1 miles
About the agent
Established in 1858, Symonds & Sampson's reputation is built on trust and integrity. Our aim is to provide individuals and businesses alike with high quality agency and professional services across residential, commercial and rural property sectors. Over 150 forward-thinking experts in our 16 regional offices will help you make the best decisions, ensuring that the buying, selling and managing of your most valuable asset is straight-forward and rewarding.
Industry affiliations




Notes
Staying secure when looking for property
Ensure you're up to date with our latest advice on how to avoid fraud or scams when looking for property online.
Visit our security centre to find out moreDisclaimer - Property reference 33005335. The information displayed about this property comprises a property advertisement. Rightmove.co.uk makes no warranty as to the accuracy or completeness of the advertisement or any linked or associated information, and Rightmove has no control over the content. This property advertisement does not constitute property particulars. The information is provided and maintained by Symonds & Sampson, Wimborne. Please contact the selling agent or developer directly to obtain any information which may be available under the terms of The Energy Performance of Buildings (Certificates and Inspections) (England and Wales) Regulations 2007 or the Home Report if in relation to a residential property in Scotland.
*This is the average speed from the provider with the fastest broadband package available at this postcode. The average speed displayed is based on the download speeds of at least 50% of customers at peak time (8pm to 10pm). Fibre/cable services at the postcode are subject to availability and may differ between properties within a postcode. Speeds can be affected by a range of technical and environmental factors. The speed at the property may be lower than that listed above. You can check the estimated speed and confirm availability to a property prior to purchasing on the broadband provider's website. Providers may increase charges. The information is provided and maintained by Decision Technologies Limited.
**This is indicative only and based on a 2-person household with multiple devices and simultaneous usage. Broadband performance is affected by multiple factors including number of occupants and devices, simultaneous usage, router range etc. For more information speak to your broadband provider.
Map data ©OpenStreetMap contributors.





