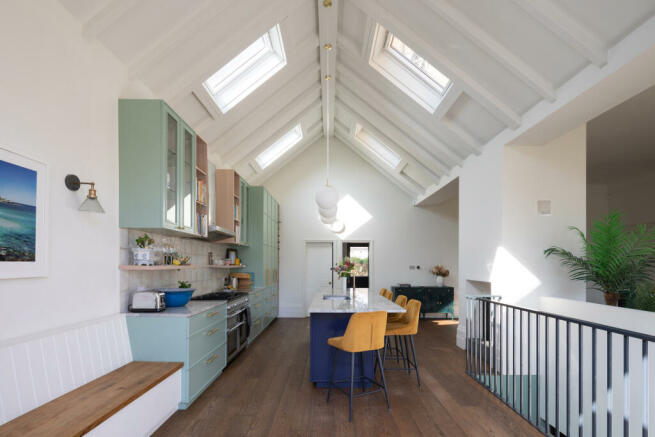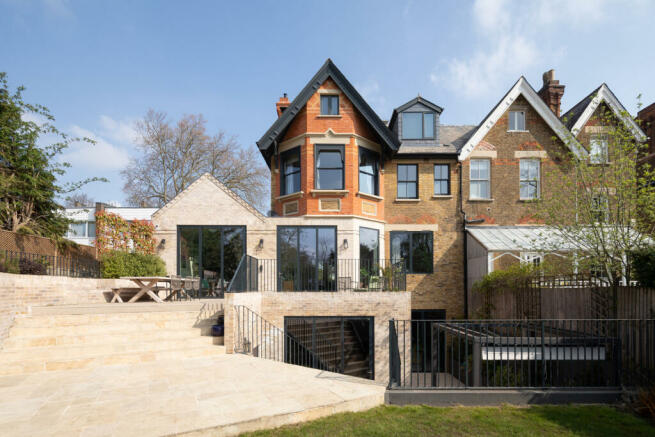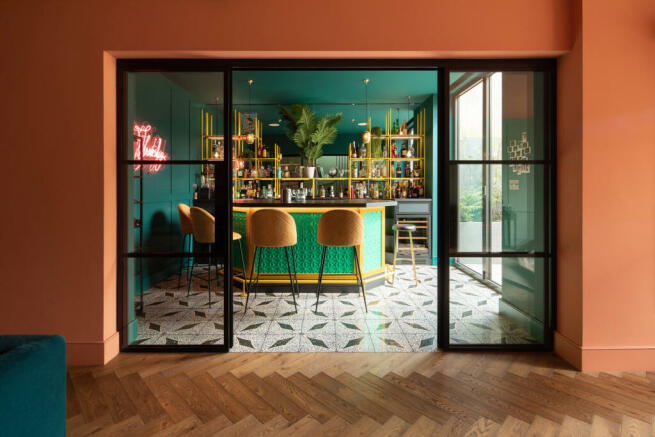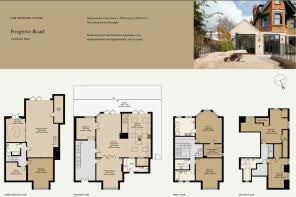
Foxgrove Road, London BR3

- PROPERTY TYPE
Semi-Detached
- BEDROOMS
5
- BATHROOMS
5
- SIZE
5,037 sq ft
468 sq m
- TENUREDescribes how you own a property. There are different types of tenure - freehold, leasehold, and commonhold.Read more about tenure in our glossary page.
Freehold
Description
The Tour
The house is set far back from the road, obscured by high hedging and mature trees, behind a large parking area with space for several vehicles. The front façade and various elevations display an elegant combination of original brick, from red to London stock, married wonderfully with the contemporary contrast of light Petersen Tegl from Denmark on the extended portions and aluminium-clad dormers at the upper levels.
Steps ascend to the raised-ground porch of the main entrance, while the utility doorway within the former annexe to the right offers a less formal entrance for deliveries.
The hallway of the main entrance is an early indication of the scale throughout, amplified by dark wood-panelled walls and monochromatic Victorian-pattern tiles. To the right are two doors.
The first is to a formal reception behind the double-glazed box-bay window, where a plaster pink paint by Farrow and Ball has been used on the walls around a beautiful, restored fireplace. Oak floors with underfloor heating extend from here across the ground level.
The second is to the luxuriously dramatic dining/family room and kitchen, also optionally linked with the formal reception through a set of period-sympathetic bifold doors. A giant artwork formed of Asian-inspired wallpaper looms above the dining area, and views are offered through tall, glazed bifold doors to the garden’s lawn beyond. In both of these south-facing spaces, the retraction of these glazed doors allows for a complete blurring of inside and outside during warmer months.
This dining space and kitchen are separated by the void of a descending staircase and a central chimney that houses a double-sided gas fire. A vaulted cathedral ceiling, punctuated by a series of roof-lights, towers overhead. The kitchen is custom-made and incorporates oak carcassing with granite worktops, brass ironmongery and appliances by Fisher and Paykel. In the north-western corner, accessed via sliding pocket doors from the kitchen and now resting behind the elegantly reimagined façade of the former annexe, is the utility, boot room and secondary (though more regularly used) entrance. Alongside is a guest WC for the ground floor and a pantry accessed from the kitchen.
In the far, southeastern corner, Crittall doors lead on from both the entrance hall and dining room to the versatile playroom, which could also serve as a study or library.
The staircase at the rear of the kitchen/dining room provides a route to the lower ground level, created as a living canvas of jollification. Here, a massive reception serves as a cinema room or a dance floor that can spill through bifold glazing onto the lower terrace. To one side, behind Crittall doors, is a glorious wet bar with a sound system and electric blinds, which along with the media unit joinery, was custom designed by the furniture maker Andrea Felice.
Also on this level is a plant room, concealed behind a panelled wall and containing units for solar water heating as well as water filtration. There is also a study, guest suite and a separate shower room.
The main staircase rises from ground level beneath a wide void naturally lit from above by large roof lights. The first floor contains the master bedroom with its south-facing bay window, en suite bathroom and adjacent dressing room. A second, similarly sized room occupies the front box bay alongside a separate family bathroom and a conveniently positioned utility room.
On the second floor are two further bedrooms with share of a shower room, plenty of eaves storage and one with a nook arranged as an office space. The second-floor bedrooms are both air-conditioned, all bathrooms have underfloor heating and walls throughout are wired for internet.
Outdoor Space
The secluded garden, mainly laid to lawn, with mature trees, shrubs and a fantastic tree house, is some 160 ft in length and around 40 ft wide. There are two main terraces, one at raised-ground level, the second at lower ground level. The latter joins the lawn and contains a pizza oven.
The Area
The house can be found in leafy Beckenham, just south-east of central London in the Borough of Bromley. Nearby Beckenham Place Park is a wonderful green oasis, the largest in south-east London. It is home to the Homestead Café, for proper beer, pizza and Square Mile coffee. Kelsey Park lies a 20-minute walk to the south of Foxgrove Road, where there are ornamental gardens, mature trees and woodland, all set around a central lake home to a wide array of waterfowl, including heron and kingfisher.
Foxgrove Road sits amid a triangle of stations. Beckenham Junction is the closest, running services to London Blackfriars in around 19 minutes, London Victoria in just 22 minutes, and London Bridge in 36 minutes. Ravensbourne Station is a 10-minute walk from the house and runs services to Elephant and Castle in around 25 minutes and London Blackfriars in approximately 31 minutes. New Beckenham Station runs services into Cannon Street; all stations are in Zone 4. Beckenham Junction is also connected to the tram network that runs towards Wimbledon.
Council Tax Band: G
Council TaxA payment made to your local authority in order to pay for local services like schools, libraries, and refuse collection. The amount you pay depends on the value of the property.Read more about council tax in our glossary page.
Band: G
Foxgrove Road, London BR3
NEAREST STATIONS
Distances are straight line measurements from the centre of the postcode- Beckenham Junction Station0.3 miles
- Ravensbourne Station0.6 miles
- New Beckenham Station0.7 miles
About the agent
"Nowhere has mastered the art of showing off the most desirable homes for both buyers and casual browsers alike than The Modern House, the cult British real-estate agency."
Vogue
"I have worked with The Modern House on the sale of five properties and I can't recommend them enough. It's rare that estate agents really 'get it' but The Modern House are like no other agents - they get it!"
Anne, Seller
"The Modern House has tran
Industry affiliations



Notes
Staying secure when looking for property
Ensure you're up to date with our latest advice on how to avoid fraud or scams when looking for property online.
Visit our security centre to find out moreDisclaimer - Property reference TMH80349. The information displayed about this property comprises a property advertisement. Rightmove.co.uk makes no warranty as to the accuracy or completeness of the advertisement or any linked or associated information, and Rightmove has no control over the content. This property advertisement does not constitute property particulars. The information is provided and maintained by The Modern House, London. Please contact the selling agent or developer directly to obtain any information which may be available under the terms of The Energy Performance of Buildings (Certificates and Inspections) (England and Wales) Regulations 2007 or the Home Report if in relation to a residential property in Scotland.
*This is the average speed from the provider with the fastest broadband package available at this postcode. The average speed displayed is based on the download speeds of at least 50% of customers at peak time (8pm to 10pm). Fibre/cable services at the postcode are subject to availability and may differ between properties within a postcode. Speeds can be affected by a range of technical and environmental factors. The speed at the property may be lower than that listed above. You can check the estimated speed and confirm availability to a property prior to purchasing on the broadband provider's website. Providers may increase charges. The information is provided and maintained by Decision Technologies Limited.
**This is indicative only and based on a 2-person household with multiple devices and simultaneous usage. Broadband performance is affected by multiple factors including number of occupants and devices, simultaneous usage, router range etc. For more information speak to your broadband provider.
Map data ©OpenStreetMap contributors.





