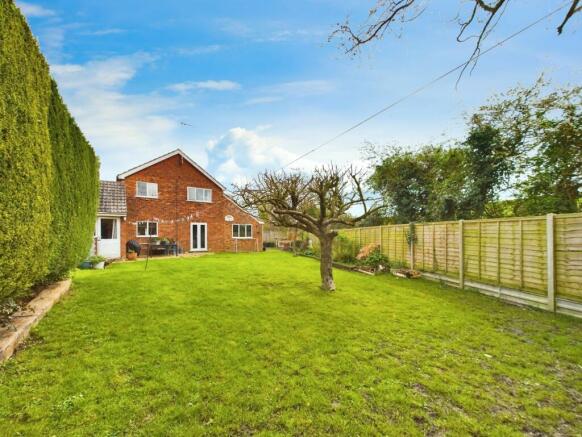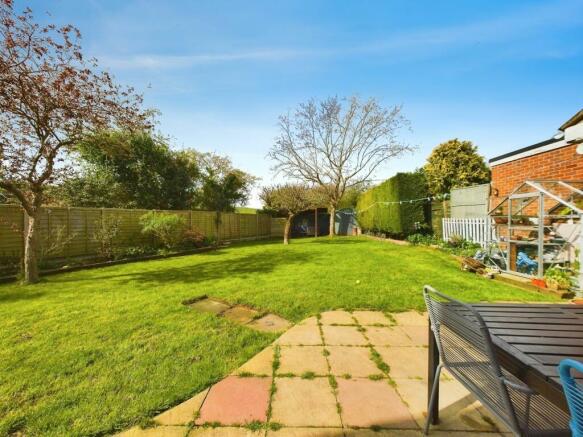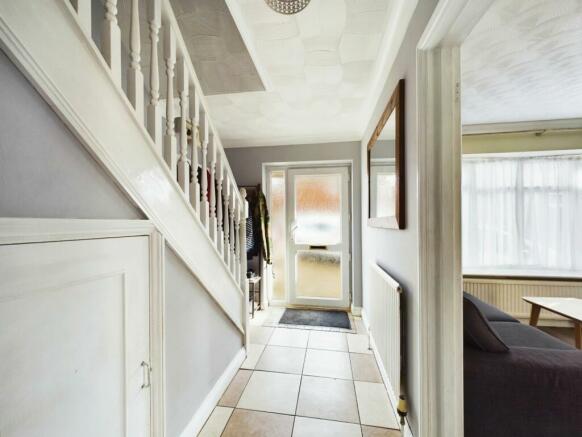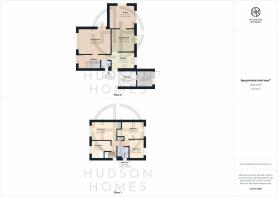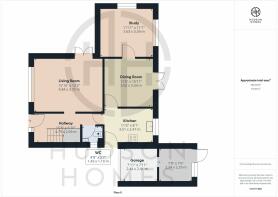Bramble End, Sawtry, PE28

- PROPERTY TYPE
Detached
- BEDROOMS
4
- BATHROOMS
2
- SIZE
1,087 sq ft
101 sq m
- TENUREDescribes how you own a property. There are different types of tenure - freehold, leasehold, and commonhold.Read more about tenure in our glossary page.
Freehold
Key features
- HILLSIDE VIEWS TO THE REAR OF THE PROPERTY
- EXTENDED TO PROVIDE THREE RECEPTION ROOMS
- SINGLE GARAGE PLUS 4/5 PARKING SPACES TO THE FRONT
- LOCATED IN A QUIET CUL-DE-SAC
- FAMILY BATHROOM & CLOAKROOM
- TOTAL FLOOR AREA 101 SQUARE METRES
- COUNCIL TAX BANDING D £2322
- EASY ACCESS ONTO THE A1(M)
- GAS CENTRAL HEATING
- SOUTH WEST FACING LARGE REAR GARDEN
Description
The property has been thoughtfully extended to offer three reception rooms, providing ample space for relaxing and entertaining. Tucked away in a quiet cul-de-sac, peace and tranquillity are guaranteed, while also providing easy access to the A1(M) for convenient commuting.
With a total floor area of 101 square metres, the house features a family bathroom and a handy cloakroom, ensuring comfort for the whole family. Stay cosy all year round with gas central heating.
Additionally, the property comes with a single garage and 4-5 parking spaces to the front, perfect for accommodating visitors or a growing family fleet. Don't miss out on this gem, with a council tax banding of D at £2322.
Entrance Hallway
4.79m x 2.09m
Living Room
4.84m x 3.72m
Dining Room
3.52m x 3.34m
Study
3.63m x 3.39m
Bedroom 1
4.04m x 3.01m
Bedroom 2
11.1m x 9.2m
Bedroom 3
3.15m x 2.89m
Bedroom 4
2.35m x 3.07m
Bathroom
1.92m x 1.85m
Garden
The rear south west facing garden is fully enclosed by fencing mainly laid to lawn with mature trees and borders. There is a patio area from the dining room with two further patios sectioned off a the side of the house. To the rear of the garden is a summer house.
Parking - Garage
The garage has been boarded into two sections with a rear access door into the garden. There is space for 4/5 vehicles at the front of the property.
Energy performance certificate - ask agent
Council TaxA payment made to your local authority in order to pay for local services like schools, libraries, and refuse collection. The amount you pay depends on the value of the property.Read more about council tax in our glossary page.
Band: D
Bramble End, Sawtry, PE28
NEAREST STATIONS
Distances are straight line measurements from the centre of the postcode- Huntingdon Station8.2 miles
About the agent
Hudson Homes Estate Agents, a trusted and experienced property agency dedicated to providing exceptional service to our clients.. We understand that buying, selling, or renting a property can be a significant decision, which is why our team of experts is here to guide you every step of the way. With a deep understanding of the local property market, we offer a range of services, including property sales, lettings, auctions, and conveyancing, tailored to meet your individual needs. At Hudson H
Notes
Staying secure when looking for property
Ensure you're up to date with our latest advice on how to avoid fraud or scams when looking for property online.
Visit our security centre to find out moreDisclaimer - Property reference 0420001c-3d10-49e6-bc67-1d06d42d9029. The information displayed about this property comprises a property advertisement. Rightmove.co.uk makes no warranty as to the accuracy or completeness of the advertisement or any linked or associated information, and Rightmove has no control over the content. This property advertisement does not constitute property particulars. The information is provided and maintained by Hudson Homes Estate Agents Ltd, Yaxley. Please contact the selling agent or developer directly to obtain any information which may be available under the terms of The Energy Performance of Buildings (Certificates and Inspections) (England and Wales) Regulations 2007 or the Home Report if in relation to a residential property in Scotland.
*This is the average speed from the provider with the fastest broadband package available at this postcode. The average speed displayed is based on the download speeds of at least 50% of customers at peak time (8pm to 10pm). Fibre/cable services at the postcode are subject to availability and may differ between properties within a postcode. Speeds can be affected by a range of technical and environmental factors. The speed at the property may be lower than that listed above. You can check the estimated speed and confirm availability to a property prior to purchasing on the broadband provider's website. Providers may increase charges. The information is provided and maintained by Decision Technologies Limited.
**This is indicative only and based on a 2-person household with multiple devices and simultaneous usage. Broadband performance is affected by multiple factors including number of occupants and devices, simultaneous usage, router range etc. For more information speak to your broadband provider.
Map data ©OpenStreetMap contributors.
