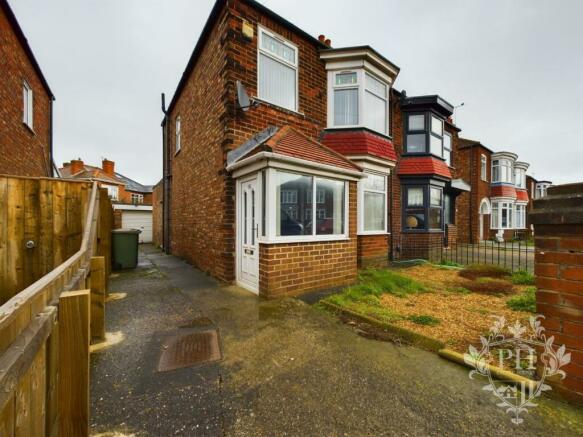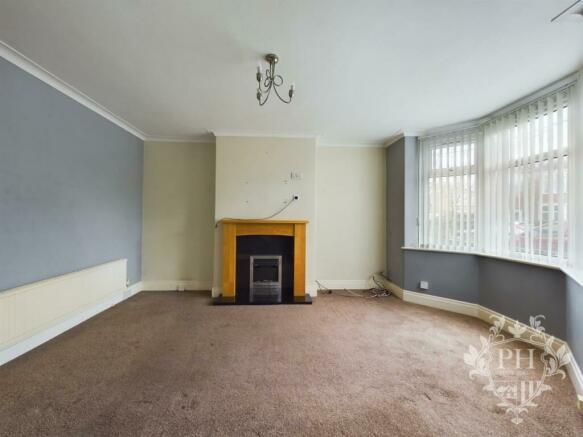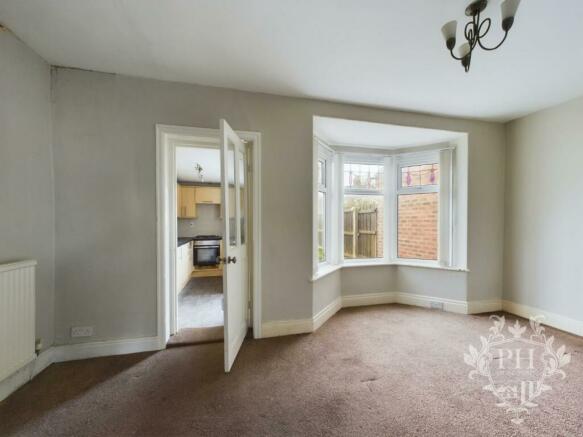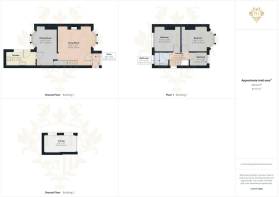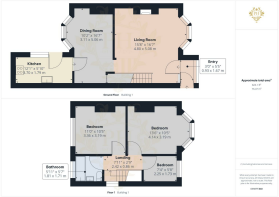
Chester Road, Redcar

- PROPERTY TYPE
Semi-Detached
- BEDROOMS
3
- BATHROOMS
1
- SIZE
Ask agent
- TENUREDescribes how you own a property. There are different types of tenure - freehold, leasehold, and commonhold.Read more about tenure in our glossary page.
Freehold
Key features
- REDCAR EAST LOCATION
- NO FORWARD CHAIN
- TWO RECEPTION ROOMS
Description
Entrance Porch - 0.91m x 1.65m (3' x 5'5) - Step inside this charming home through a welcoming UPVC front door into the spacious entrance porch, bathed in natural light from the double-glazed windows that overlook the front elevation. The porch serves as a warm greeting and a practical space for removing shoes and coats.
Reception Room - 4.78m x 5.05m (15'8 x 16'7) - The reception room, located to the front of the home, is a delightful space with a cosy atmosphere. The centrally located fireplace with its black marble hearth and wooden surround provides a focal point and a source of warmth on chilly evenings. Two large central heating radiators ensure the room stays comfortably toasty. The bay fronted window allows an abundance of sunlight to stream in, creating a bright and inviting environment. This room seamlessly flows into the dining room, perfect for hosting dinner parties or enjoying meals with family and friends.
Dining Room - 3.10m x 5.05m (10'2 x 16'7) - The dining room is a generous space that overlooks the rear of the property. It features a central heating radiator and carpet underfoot, creating a cosy and inviting atmosphere for meals and conversations. Large windows provide views of the outdoor space, bringing the beauty of the garden indoors.
Kitchen - 3.68m x 1.78m (12'1 x 5'10) - The kitchen, located to the rear of the home, is in need of some updates but offers good potential. It currently features a wooden kitchen base and wall units, a stainless steel sink, and an integrated oven. The space could be transformed with some modern upgrades to create a more functional and stylish cooking area. A window to the side elevation and a uPVC door lead out to the rear garden.
Landing - 2.41m x 0.84m (7'11 x 2'9) - The landing, carpeted for comfort, serves as a central hub connecting all the rooms on the main level. It offers access to three bedrooms, a bathroom, and a hatch to the loft space above. A frosted window to the side elevation allows natural light to filter in, adding a touch of brightness.
Bedroom One - 4.11m x 3.18m (13'6 x 10'5) - Bedroom one, located to the front of the home, is a generously sized room with a bay fronted window that fills the space with warm morning light. A central heating radiator ensures a cosy atmosphere
Bedroom Two - 3.35m x 3.18m (11' x 10'5) - Bedroom two, located to the rear of the home, offers views of the garden through its uPVC windows. This room also features a central heating radiator, providing a comfortable environment.
Bedroom Three - 2.24m x 1.73m (7'4 x 5'8) - The smallest bedroom, bedroom three, is located to the front of the home and provides a practical space for a child's room, home office, or hobby area. It includes a central heating radiator and a window overlooking the street, allowing for natural light and a touch of outdoor scenery.
Family Bathroom - 1.80m x 1.70m (5'11 x 5'7) - The family bathroom, also in need of some updates, features a three-piece suite including a toilet, basin, and bath. A central heating radiator and frosted window to the rear elevation provide comfort and privacy. The room has good potential to be transformed into a more modern and relaxing space.
External - The exterior of this home presents a well-appointed facade. A driveway leads up to a detached garage, providing ample parking and storage space. To the rear, a paved patio area is perfect for outdoor dining or relaxing in the sunshine. The rest of the garden is laid to lawn, offering a low-maintenance and inviting outdoor space. Fencing encloses the garden, providing privacy and security.
Brochures
Chester Road, RedcarBrochureCouncil TaxA payment made to your local authority in order to pay for local services like schools, libraries, and refuse collection. The amount you pay depends on the value of the property.Read more about council tax in our glossary page.
Band: B
Chester Road, Redcar
NEAREST STATIONS
Distances are straight line measurements from the centre of the postcode- Redcar East Station0.3 miles
- Redcar Central Station1.2 miles
- Longbeck Station1.3 miles
About the agent
Selecting the Best Agent
Finding the right estate agent is vital to selling or letting your property. It can be difficult at times, especially with the amount of different options available and amount of agents to choose from.
At PH ESTATE AGENTS we pride ourselves with our high service standards and results!
Regular Contact
The key to providing excellent service is communication. That is why it is important for our team to fully explain and update
Notes
Staying secure when looking for property
Ensure you're up to date with our latest advice on how to avoid fraud or scams when looking for property online.
Visit our security centre to find out moreDisclaimer - Property reference 33005626. The information displayed about this property comprises a property advertisement. Rightmove.co.uk makes no warranty as to the accuracy or completeness of the advertisement or any linked or associated information, and Rightmove has no control over the content. This property advertisement does not constitute property particulars. The information is provided and maintained by PH Estate Agents, Redcar. Please contact the selling agent or developer directly to obtain any information which may be available under the terms of The Energy Performance of Buildings (Certificates and Inspections) (England and Wales) Regulations 2007 or the Home Report if in relation to a residential property in Scotland.
*This is the average speed from the provider with the fastest broadband package available at this postcode. The average speed displayed is based on the download speeds of at least 50% of customers at peak time (8pm to 10pm). Fibre/cable services at the postcode are subject to availability and may differ between properties within a postcode. Speeds can be affected by a range of technical and environmental factors. The speed at the property may be lower than that listed above. You can check the estimated speed and confirm availability to a property prior to purchasing on the broadband provider's website. Providers may increase charges. The information is provided and maintained by Decision Technologies Limited.
**This is indicative only and based on a 2-person household with multiple devices and simultaneous usage. Broadband performance is affected by multiple factors including number of occupants and devices, simultaneous usage, router range etc. For more information speak to your broadband provider.
Map data ©OpenStreetMap contributors.
