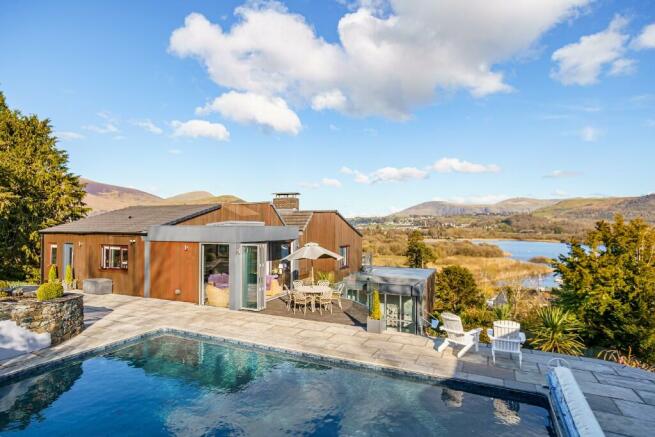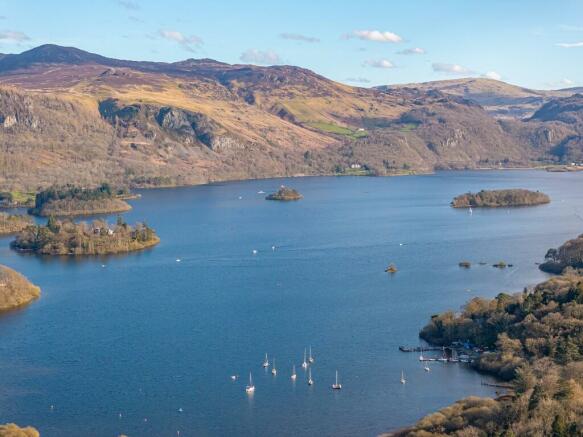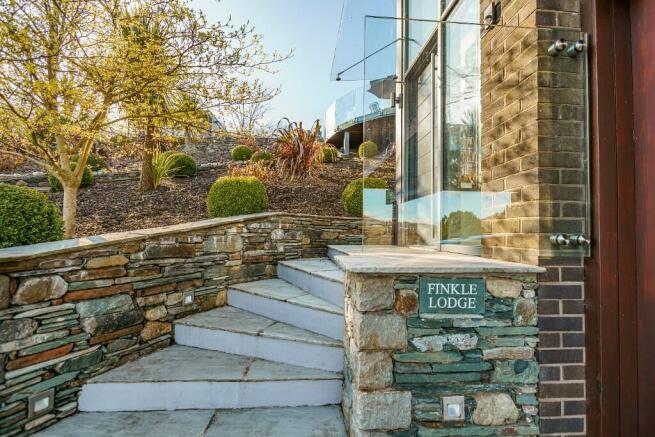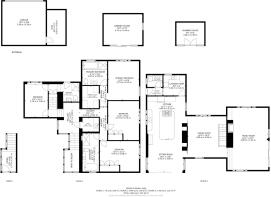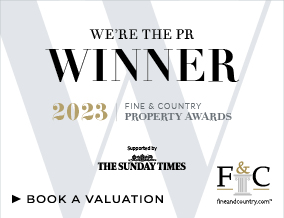
Finkle Lodge, Portinscale, CA12
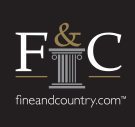
- PROPERTY TYPE
Detached
- BEDROOMS
4
- BATHROOMS
3
- SIZE
Ask agent
- TENUREDescribes how you own a property. There are different types of tenure - freehold, leasehold, and commonhold.Read more about tenure in our glossary page.
Ask agent
Key features
- 180 degree panoramic Lake District views
- Heated swimming pool
- Finished to a high specification
- Two impressively finished garden rooms with views
- Open plan living and superb terraces
- Elevated position at the head of Derwent Water
- Architecturally designed mid-century home
- Garage with EV charging point
Description
Finkle Lodge is accessed by a drive which sweeps up to the property. The terraced gardens surrounding the property are beautifully landscaped with mature planting, including trees and box hedging.
A path leads up to the front door which takes you into a glass vestibule with stairs leading up to the ground floor hallway. Due to the extraordinary panoramic views the property enjoys, the bedrooms are on the lower floors to allow the principal living areas and terraces to take in the exceptional 180-degree vista. The sleeping accommodation consists of three good sized bedrooms. The principal suite includes a large double room with two panoramic windows, an ensuite bathroom with bath, shower, toilet and storage with electric underfloor heating and a dressing room with built in wardrobes. Next door is a good-sized double with fitted wardrobes and a desk area with shelving above, the room also benefits from a floor to ceiling window. A third double bedroom at the end of the hallway benefits from large window, built in wardrobes, desk and shelving. A generous family bathroom serves the bedrooms, with freestanding bath, toilet, sink, walk-in shower and heated towel rail.
A fourth double bedroom is located on the half landing up the stairs and is currently used as a guest room, this room has space for a double bed, wardrobe and benefits from an ensuite bathroom which is accessed down some steps. The ensuite consists of shower, toilet, sink and storage the bathroom also benefits from electric underfloor heating.
Taking the stairs a glass balustrade connects the stairway to the open plan living of the first floor, at the top of the stairs is a dining area, with space for a large table. Beautiful wide wooden floor boards run through the dining area and into the lounge. The room has dual aspect windows and two sliding pocket doors through to the kitchen. There is open plan access through into the lounge, which has the most breath-taking views out over Derwentwater. The room has plenty of space for three sofas and further seating to enjoy the views. A built-in gas fire creates a focal point with shelving and cupboard space offering practical and attractive storage solutions. Sliding patio doors lead out onto a large balcony where you can enjoy spectacular uninterrupted views of Derwentwater, Keswick, Skiddaw, Borrowdale, Catbells and the central fells. There is plenty of space for seating and enjoying alfresco living.
The kitchen is accessed from the dining room and is a beautiful shaker style design with light grey wall and floor units and a large island unit which also serves as a breakfast bar, with seating for four breakfast stools. The kitchen benefits from larder cupboards, a Rangemaster with gas hob and electric cooker. An extractor fan in the ceiling and Silestone worktops. Further integrated appliances include a CDA wine fridge and Bosch dishwasher and Quooker tap. The kitchen benefits from wet underfloor heating and beautiful grey stone tiles.
The open plan kitchen has steps down into a sitting area with space for relaxing and entertaining. Large bi-fold doors open out to a decking area which leads onto the terraced patio and pool area.
Off the kitchen is a utility room with matching floor and wall units to the kitchen. The room benefits from plenty of storage, a sink, washing machine and space for the boiler. There is also a handy toilet/cloakroom. There is ample space to hang coats and dry laundry. A back door leads out the rear of the property on to the swimming pool and terrace.
Externally the property sits in a west facing elevated position within grounds of around 0.7 acres.
The garden is terraced and has been professionally landscaped to include mature shrubs, trees and planting.
At the top of the garden is a beautiful terraced patio which leads out from the kitchen/sitting room.
A heated swimming pool takes pride of place, a fantastic area to enjoy family summers and entertain friends and family. The pool is illuminated tastefully and last year a new air source heat pump was installed.
There are two summer houses near the swimming pool, a large garden room which is currently used as an office and offers plenty of space for a seating and working area, with broadband and power. A smaller summerhouse is also used as an office with power but would make a fantastic summerhouse to enjoy the garden and views over the swimming pool area.
A garage under the property with car port offers plenty of practical space. An electric door leads into the garage which has power, plenty of storage and a small room off it which is currently used as a gym area. A door to the rear of the garage leads out the back of the property.
Location
The property enjoys an enviable, elevated position within the village of Portinscale which sits on the shores of Derwentwater.
The property is conveniently located for the excellent amenities of Portinscale which include numerous eating establishments, cafe, hotels and restaurant, water sports enthusiasts are well catered for at the Derwentwater Marina. The village has an abundance of excellent and famous walks from the doorstep, including Catbells (which can be seen from the property) Causey Pike, or simply the loop around Derwentwater. You can walk to Keswick in around 15 minutes and access all that the beautiful market town has to offer, including an abundance of up market shops, hotels, restaurants, art galleries and cinema. The town has a nursery, primary and Ofsted rated outstanding secondary school.
The property has easy access onto the A66 which is just 20 minutes from the M6. The West Coast Mainline can be accessed in Carlisle and allows travel to London in approximately 3.5 hours.
Services
Mains Gas, Electric and water
EV Charger (7KW) outside garage
Private drainage and septic tank, HomeServe policy for drains.
Superfast broadband provided by BT
EPC - E
Council Tax - Band G
Tenure - Freehold
Additional Information
The drive is owned by the vendor, however the next door neighbour has right of access across the initial section of driveway to access their property.
The property has double glazing throughout.
The vendors have plans drawn up for a garage structure next to the entrance of the property. This includes a double garage on the ground floor and apartment on the first floor. Plan have also been drawn up to convert the existing garage into a cinema room with a gym and shower room, these plans do not yet have planning permission granted.
Brochures
Page Turner BrochureCouncil TaxA payment made to your local authority in order to pay for local services like schools, libraries, and refuse collection. The amount you pay depends on the value of the property.Read more about council tax in our glossary page.
Ask agent
Finkle Lodge, Portinscale, CA12
NEAREST STATIONS
Distances are straight line measurements from the centre of the postcode- Aspatria Station13.0 miles
About the agent
Fine & Country, Carlisle
Fine & Country- North Cumbria and South Scotland 50 Warwick Road Carlisle CA1 1DN

At Fine & Country, we offer a refreshing approach to selling exclusive homes, combining individual flair and attention to detail with the expertise of local estate agents to create a strong international network, with powerful marketing capabilities.
Moving home is one of the most important decisions you will make; your home is both a financial and emotional investment. We understand that it's the little things ' without a price tag ' that make a house a home, and this makes us a valuab
Notes
Staying secure when looking for property
Ensure you're up to date with our latest advice on how to avoid fraud or scams when looking for property online.
Visit our security centre to find out moreDisclaimer - Property reference FinkleLodge. The information displayed about this property comprises a property advertisement. Rightmove.co.uk makes no warranty as to the accuracy or completeness of the advertisement or any linked or associated information, and Rightmove has no control over the content. This property advertisement does not constitute property particulars. The information is provided and maintained by Fine & Country, Carlisle. Please contact the selling agent or developer directly to obtain any information which may be available under the terms of The Energy Performance of Buildings (Certificates and Inspections) (England and Wales) Regulations 2007 or the Home Report if in relation to a residential property in Scotland.
*This is the average speed from the provider with the fastest broadband package available at this postcode. The average speed displayed is based on the download speeds of at least 50% of customers at peak time (8pm to 10pm). Fibre/cable services at the postcode are subject to availability and may differ between properties within a postcode. Speeds can be affected by a range of technical and environmental factors. The speed at the property may be lower than that listed above. You can check the estimated speed and confirm availability to a property prior to purchasing on the broadband provider's website. Providers may increase charges. The information is provided and maintained by Decision Technologies Limited.
**This is indicative only and based on a 2-person household with multiple devices and simultaneous usage. Broadband performance is affected by multiple factors including number of occupants and devices, simultaneous usage, router range etc. For more information speak to your broadband provider.
Map data ©OpenStreetMap contributors.
