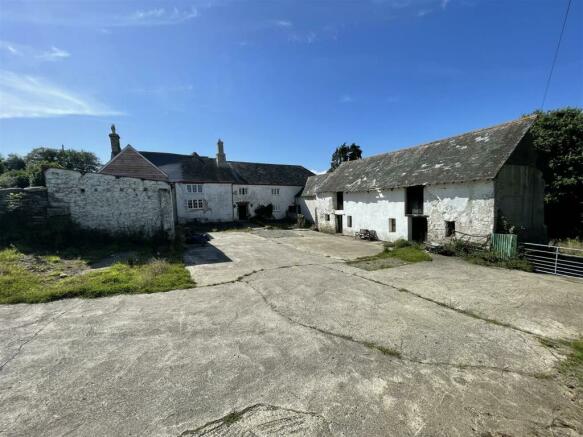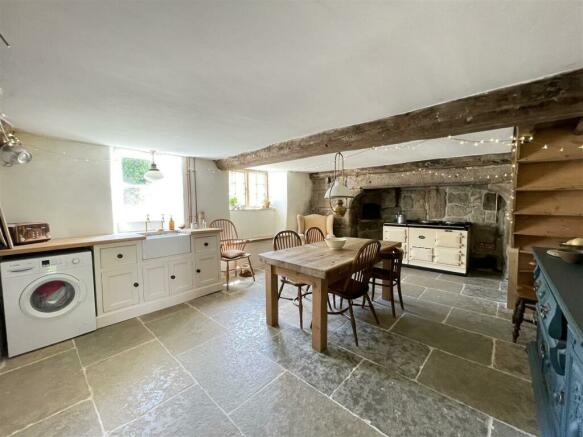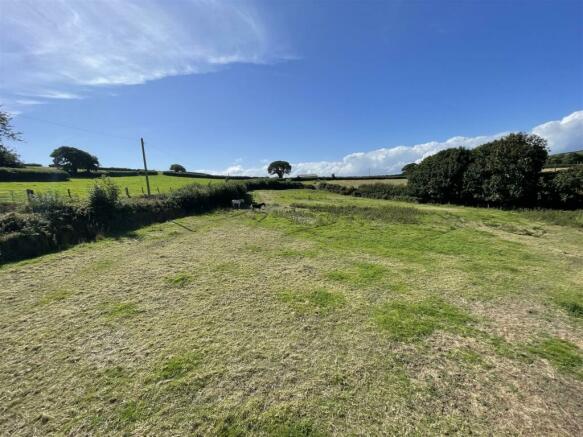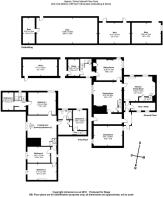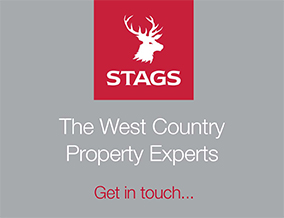
Sticklepath, Okehampton

- PROPERTY TYPE
Detached
- BEDROOMS
6
- BATHROOMS
1
- SIZE
3,158 sq ft
293 sq m
- TENUREDescribes how you own a property. There are different types of tenure - freehold, leasehold, and commonhold.Read more about tenure in our glossary page.
Freehold
Key features
- Three Reception Rooms
- 4/5 Bedrooms
- Farmhouse Kitchen
- Period Features
- Further Potential
- Gardens And Paddocks
- Traditional Buildings
- Freehold
- Council Tax Band B
- EPC Band G
Description
Situation - Reddaway occupies a peaceful and rural setting yet within easy reach of Okehampton and the A30. The property is approached via a long private lane also serving the adjoining farm and buildings. The town of Okehampton is within easy reach with an excellent range of shops and services, schooling from infant to sixth form level, modern hospital and leisure centre. The Dartmoor National Park is easily accessible with hundreds of square miles of superb unspoilt scenery. The A30 dual carriageway provides a direct link West into Cornwall and East to the Cathedral and University City of Exeter with its M5 motorway, main line rail and international air connections. The property lies within unspoilt open countryside with many opportunities for riding, walking and outdoor pursuits.
Description - An historic Grade II listed detached farmhouse, documented to have been occupied by the Reddaway family in the 13th Century. The property further evolved during the 17th and 18th centuries and is of stone and cob construction beneath a part slated, part thatched roof. The present vendor has considerably renovated, updated and improved this delightful home, restoring and uncovering many original character features including superb inglenook fireplaces to the farmhouse kitchen and dining room. Throughout the property are further feature fireplaces , exposed floorboards, ceiling timbers, reveals and carved timbering. The versatile accommodation offers three reception rooms (potential 4th) and incorporates 4/5 bedrooms at present (with potential for a 6th) with further renovation required. A range of adjoining buildings flank a front courtyard area, and may have potential for conversion to further living accommodation or annexe/ancillary use subject to any necessary consents. Externally, in addition to large areas of courtyard there is an attractive rear garden area with an adjoining pasture paddock ideal for horses or general stock grazing. There is a further area across the yard which could be turned into further garden or parking if required. This is a rare opportunity to acquire a historic Grade II listed Farmhouse which has been lovingly restored with further potential and works required.
Accommodation - ENTRANCE HALL; Formerly a cross passage hallway with exposed granite walls and stone tiled floor, doors to, LIVING ROOM: A former shippon with stone tiled floor and dual aspect windows. DINING ROOM: Feature inglenook fireplace with woodburning stove, stone tiled floor and beamed ceiling. Window to front with bench seat, stairs to first floor and door with original carved arch to KITCHEN/DINING ROOM: Superb inglenook fireplace with Electric AGA and clome oven, timber work surface with cupboards under, butler sink and drainer. Plumbing and space for washing machine. Secondary stairs to first floor, two windows to side (one with window seat). Stone tiled floor, exposed beam. UTILITY/DAIRY; Space for white goods. LPG gas central heating boiler, brick floor, slate shelving and windows to side aspect. REAR LOBBY: Large window to rear, door to rear and entrance hall. SITTING ROOM; Granite fireplace and mantel with inset woodburning stove. double aspect windows with window seat overlooking gardens, built in shelved cupboards, original decorative plaster ceiling moulding. REAR HALL: In need of renovation with incomplete part staircase to first floor, door to potential STUDY: With door to side.
FIRST FLOOR LANDING. A fantastic space (formerly a further bedroom) currently used as a family area with vaulted A frame ceiling exposed timbers and granite reveals. Exposed floorboards and window to front courtyard. Doors to, BEDROOM 1; Vaulted A frame ceiling and exposed timbers, exposed floorboards, former granite fireplace. Window overlooking garden at side. Door to FRONT LANDING: (in need of completion) built in cupboard and partially completed staircase to ground floor, through to BEDROOM 6: windows to side elevation. BEDROOM 3: Window overlooking courtyard, ornate cast iron fireplace. BEDROOM 4: Window to front overlooking courtyard. REAR LANDING: With secondary staircase from ground floor, doors to, BEDROOM 5: Window overlooking gardens. Former granite fireplace. BATHROOM: White suite comprising vanity wash basin, WC, freestanding cast iron claw and ball bath with shower attachment, tiled floor, window to side, heated towel rail.
Outside - The farmhouse is nestled in a valley and is approached from the road via a long private lane also serving the adjoining farm and buildings in a peaceful and secluded position. The properties own driveway sweeps down past the buildings and a concrete hard standing area into a large horseshoe shaped courtyard with a cobbled path to the front door and bordered on three sides by the house and barns. This area provides extensive parking for a number of vehicles and beyond to the side and rear of the barns is a further large concreted area on two levels again providing extensive parking space for vehicles, lorries, horse boxes etc. On one side of the courtyard is a large two storey traditional barn divided into three main portions ideal for stabling or storage and having immense potential for the creation of additional living accommodation, cottage/annexe, studio etc, subject to any necessary consents. Across the courtyard is a further single storey Shippon with a part cobbled floor. A cobbled passageway leads from the front courtyard to the rear concrete yard/patio area with granite trough fed by a spring. The rear garden is laid to lawn with mature trees and shrubs, an orchard, stream and well. From the gardens there is gated access to the pasture paddock being well enclosed by post and wire stock proof fencing. The paddock would be ideal for horses or for general stock grazing. Just across the front courtyard there is access to a further triangular area of ground, suitable for additional parking or alternatively could be cultivated into a further garden/paddock area if required. The total area of gardens, grounds and buildings is in the region of 2.2 Acres.
Services - Mains Electricity, Water, Private Drainage.
Directions - From Okehampton town centre proceed out of the town as if towards Exeter. On the edge of town do not join the A30 dual carriageway but continue straight ahead heading for Sticklepath. Continue past the BP Service Station and at Tongue End Cross turn left signposted for Sampford Courtenay. Continue over the A30 and take the first right hand turning at Beare Cross signposted for Taw Green. Continue for a short distance where upon the entrance lane to Reddaway will be found upon the right handside. Continue to the very bottom of the lane where upon the farm house will be found upon the left handside.
Agents Note - A private drainage system will be required to comply with current regulations. Our client has obtained a quote from a drainage surveyor in the region of £10,000, subsequently the Guide Price has been reduced to £650,000 to make an allowance for this.
Brochures
Sticklepath, OkehamptonBrochureCouncil TaxA payment made to your local authority in order to pay for local services like schools, libraries, and refuse collection. The amount you pay depends on the value of the property.Read more about council tax in our glossary page.
Band: B
Sticklepath, Okehampton
NEAREST STATIONS
Distances are straight line measurements from the centre of the postcode- Okehampton Station2.7 miles
About the agent
Stags' Okehampton office is in the town centre, just off Market Street, near Waitrose and there is plenty of car parking in either Waitrose or the Co-op car parks. Situated on the northern edge of Dartmoor, Okehampton is an ancient North Devon town, whose centre is dominated by the ruins of a Norman castle, now owned by English Heritage and open to the public.
Stags has been a dynamic influence on the West Country property market for over 130 years and is acknowledged as the leading fir
Industry affiliations





Notes
Staying secure when looking for property
Ensure you're up to date with our latest advice on how to avoid fraud or scams when looking for property online.
Visit our security centre to find out moreDisclaimer - Property reference 32959796. The information displayed about this property comprises a property advertisement. Rightmove.co.uk makes no warranty as to the accuracy or completeness of the advertisement or any linked or associated information, and Rightmove has no control over the content. This property advertisement does not constitute property particulars. The information is provided and maintained by Stags, Okehampton. Please contact the selling agent or developer directly to obtain any information which may be available under the terms of The Energy Performance of Buildings (Certificates and Inspections) (England and Wales) Regulations 2007 or the Home Report if in relation to a residential property in Scotland.
*This is the average speed from the provider with the fastest broadband package available at this postcode. The average speed displayed is based on the download speeds of at least 50% of customers at peak time (8pm to 10pm). Fibre/cable services at the postcode are subject to availability and may differ between properties within a postcode. Speeds can be affected by a range of technical and environmental factors. The speed at the property may be lower than that listed above. You can check the estimated speed and confirm availability to a property prior to purchasing on the broadband provider's website. Providers may increase charges. The information is provided and maintained by Decision Technologies Limited. **This is indicative only and based on a 2-person household with multiple devices and simultaneous usage. Broadband performance is affected by multiple factors including number of occupants and devices, simultaneous usage, router range etc. For more information speak to your broadband provider.
Map data ©OpenStreetMap contributors.
