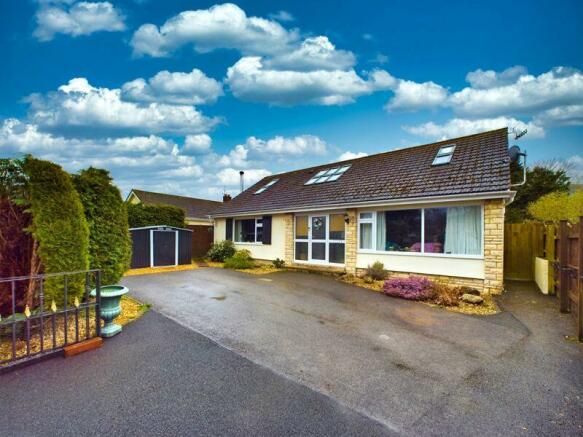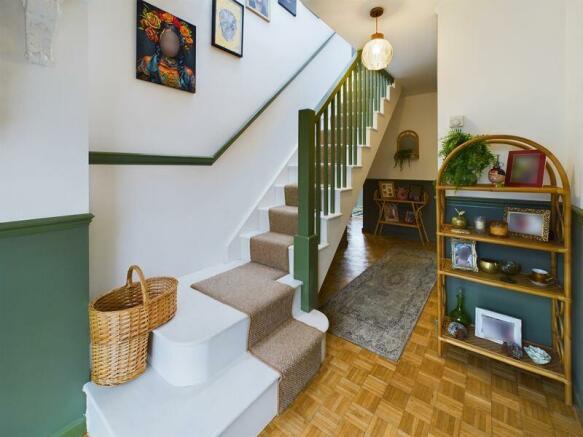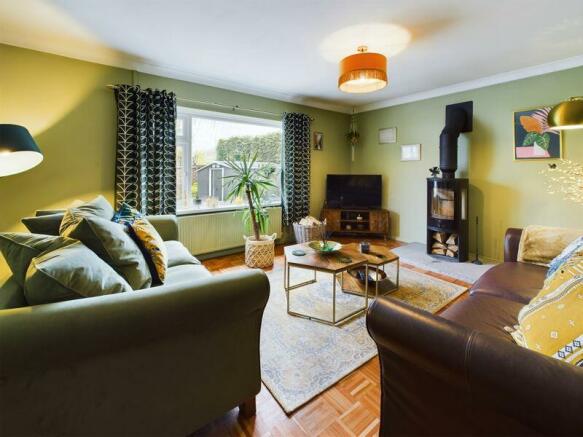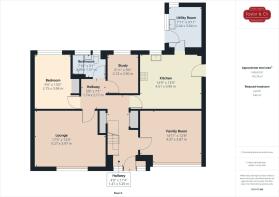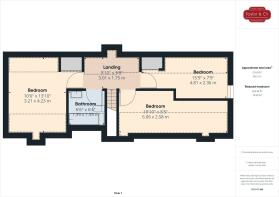Park Drive, Crickhowell

- PROPERTY TYPE
Detached
- BEDROOMS
4
- BATHROOMS
2
- SIZE
Ask agent
- TENUREDescribes how you own a property. There are different types of tenure - freehold, leasehold, and commonhold.Read more about tenure in our glossary page.
Freehold
Key features
- Tenure: Freehold | EPC: D | Council Tax Band: F
- Four bedroomed detached family sized chalet style bungalow | Renovated interior with a stylish presentation
- Two large reception rooms | Study | Kitchen / Breakfast Room | Utility room
- Ground floor bedroom with adjoining contemporary shower suite
- Three first floor bedrooms | Modern first floor family bathroom suite
- South facing rear garden with views towards Llangattock Hillside
- Driveway with ample off road parking
- Walking distance to recreation park, primary school & high school, local pub, the canal and Crickhowell high street
Description
SITUATION
Llangattock is a favoured residential village set amongst the stunning scenery of the Brecon Beacons National Park alongside the banks of the River Usk with the popular market town of Crickhowell lying just across the river bridge. The Monmouthshire and Brecon Canal passes through the village which is home to a thriving community and St Catwg's Church, which is believed to be one of the oldest churches in Wales, dating from the 6th Century.
Winner of the Best High Street in Britain in the Great British High Street Awards, Crickhowell and the surrounding villages are highly regarded amongst the walking community and are a haven for both walkers and tourists alike. The town is famed for its family run and independent businesses including several grocers, a butcher, a delicatessen, a baker, Wales's first zero waste shop, and a newsagent/post office. In addition, there are several individual boutiques, cafes, a book shop which attracts famous authors to its doors, and a...
ENTRANCE HALLWAY
An L-shaped hallway with a wide entrance fitted with a double glazed door and broad windows to either side allowing light to filter through, attractive stripped parquet flooring, radiator, cloaks cupboard, airing cupboard housing hot water cylinder.
LOUNGE
Double glazed window to the front aspect with views towards Table Mountain and the Darren, coved ceiling, stone flagged hearth housing a wood stove, radiator, stripped parquet flooring.
FAMILY ROOM
Double glazed window to the front aspect with views towards Table Mountain and the Darren, coved ceiling, parquet flooring, two radiators.
STUDY
Double glazed window to the rear aspect with a view across the garden towards Llangattock Hillside, radiator, wood style laminate flooring.
KITCHEN / BREAKFAST ROOM
The kitchen is newly updated and is fitted with a contemporary range of Wren kitchen cabinets in a blue colour washed finish enhanced by complementary door furniture, to include base units and tall cupboards plus a large walk in corner larder cupboard, quartz worktops with matching upstands, inset ceramic butler sink, space for range style cooker with extractor hood above, space for American style fridge/freezer, integrated dishwasher, double glazed window to the rear aspect with a view towards Llangattock Hillside, double glazed door opening into the side garden, radiator, wood style flooring. A glazed door opens into:
DUAL ASPECT UTILITY ROOM
Fitted with a matching range of kitchen cabinets with contrasting laminate worktops over, inset sink unit, space for washing machine and tumble dryer, floor standing Worcester oil central heating boiler (installed 2022), inset ceiling spotlights, double glazed windows to the rear and side aspects overlooking the garden, door opening into the garden, continued wood style laminate flooring.
From the hallway, a door opens into:
GROUND FLOOR BEDROOM
Double glazed window to the rear aspect with views across the garden towards Llangattock Hillside, deep inbuilt wardrobe, radiator, laminate wood style flooring.
SHOWER ROOM
Recently fitted with a white suite to include a shower cubicle with thermostatic shower mixer, wash hand basin, lavatory, frosted double glazed windows, ladder towel radiator.
DUAL ASPECT LANDING
Two velux windows to the rear aspect with views towards Llangattock Hillside in addition to two Velux windows to the front over the stairwell area.
DUAL ASPECT BEDROOM ONE
Two velux windows to the front aspect with views towards Table Mountain and the Darren, double glazed window to the side, wall light point, radiator, built in wardrobe.
BEDROOM TWO
Four velux windows to the front aspect with views across a recreation park towards Table Mountain and the Darren, radiator.
BEDROOM THREE
Double glazed window to the side aspect, radiator, inbuilt wardrobe.
FAMILY BATHROOM
Recently fitted with a white suite to include a panelled bath with overhead shower attachment and marble tile surround, wash hand basin set in vanity unit, lavatory, ladder towel radiator, two velux windows to the front aspect, extractor fan.
FRONT
The property is set back from the roadside and is approached via a driveway which provides off road parking for several vehicles. The drive is screened from the road by a mixture of mature hedging and fencing. There is a garden shed/outbuilding and gated access to the side of the property.
SOUTH FACING REAR GARDEN
This family home enjoys a garden with a southerly aspect and views towards Llangattock hillside. A large, paved patio adjoins the back of the property providing ample room for dining alfresco plus there is also space for a hot tub with two external power points. Two steps lead up to a lawned garden with a paved pathway dissecting through the middle, shed, enclosure containing the oil cylinder.
GENERAL
Tenure | We are informed the property is Freehold. Intending purchasers should make their own enquiries via their solicitors.
Services | Mains water, electricity and mains drainage are connected to the property. Oil central heating.
Council Tax | Band F (Powys County Council)
EPC Rating | Band D
Flood Risk | Low flood risk from rivers or surface water according to Natural Resources Wales
See
Covenants | The property is registered with HMLR, Title Number CYM697289. We are not aware of any restrictive covenants associated with the property, but prospective buyers should make their own enquiries via a solicitor.
Local planning developments | The property has been altered since first construction. In 2004, the loft was converted to create bedroom accommodation, see
Reference FP/2004/0071/. In addition, a utility room was added in 2007, reference...
Brochures
Property BrochureFull DetailsCouncil TaxA payment made to your local authority in order to pay for local services like schools, libraries, and refuse collection. The amount you pay depends on the value of the property.Read more about council tax in our glossary page.
Band: F
Park Drive, Crickhowell
NEAREST STATIONS
Distances are straight line measurements from the centre of the postcode- Ebbw Vale Town Station5.8 miles
About the agent
Taylor & Co are independent Estate, Land and Letting Specialists offering an all-inclusive estate agency service. We are the exclusive member of The Guild of Property Professionals in Abergavenny and we operate both online and on the high street and include additional client support with professional advice from our RICS Chartered Surveyors.
We cover Monmouthshire and the bordering counties and are more than your average high street agent. Situated in the beautiful Vale of Usk, on the
Notes
Staying secure when looking for property
Ensure you're up to date with our latest advice on how to avoid fraud or scams when looking for property online.
Visit our security centre to find out moreDisclaimer - Property reference 12252894. The information displayed about this property comprises a property advertisement. Rightmove.co.uk makes no warranty as to the accuracy or completeness of the advertisement or any linked or associated information, and Rightmove has no control over the content. This property advertisement does not constitute property particulars. The information is provided and maintained by Taylor & Co, Abergavenny. Please contact the selling agent or developer directly to obtain any information which may be available under the terms of The Energy Performance of Buildings (Certificates and Inspections) (England and Wales) Regulations 2007 or the Home Report if in relation to a residential property in Scotland.
*This is the average speed from the provider with the fastest broadband package available at this postcode. The average speed displayed is based on the download speeds of at least 50% of customers at peak time (8pm to 10pm). Fibre/cable services at the postcode are subject to availability and may differ between properties within a postcode. Speeds can be affected by a range of technical and environmental factors. The speed at the property may be lower than that listed above. You can check the estimated speed and confirm availability to a property prior to purchasing on the broadband provider's website. Providers may increase charges. The information is provided and maintained by Decision Technologies Limited.
**This is indicative only and based on a 2-person household with multiple devices and simultaneous usage. Broadband performance is affected by multiple factors including number of occupants and devices, simultaneous usage, router range etc. For more information speak to your broadband provider.
Map data ©OpenStreetMap contributors.
