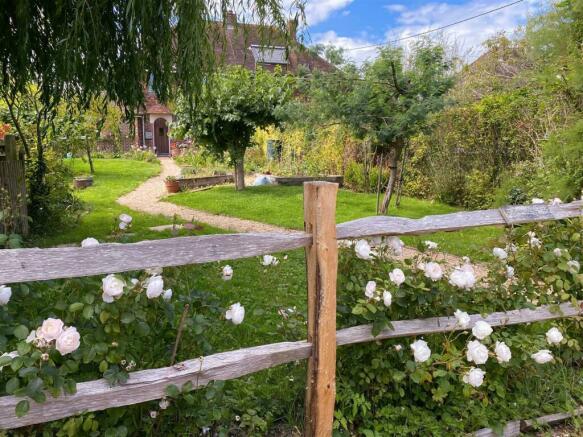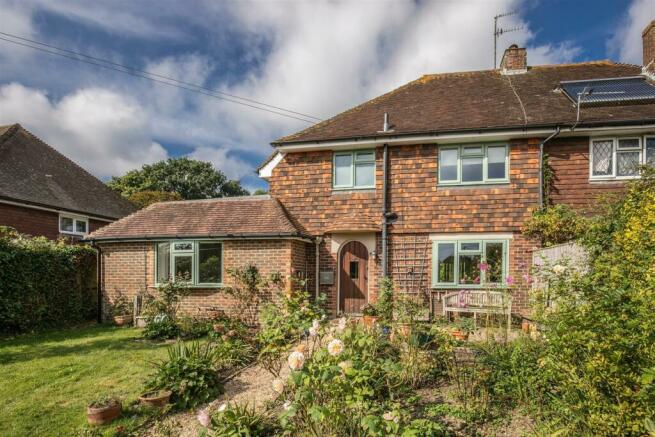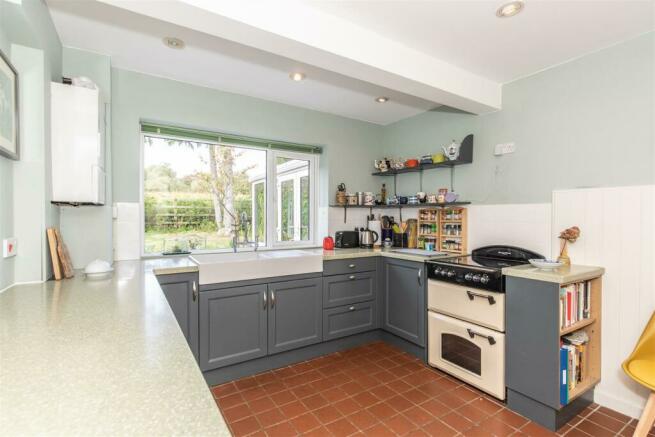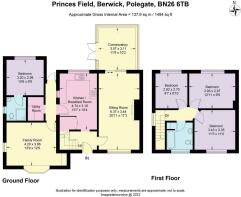Princes Field, Berwick, Polegate, BN26 6TB

- PROPERTY TYPE
Semi-Detached
- BEDROOMS
4
- BATHROOMS
2
- SIZE
Ask agent
- TENUREDescribes how you own a property. There are different types of tenure - freehold, leasehold, and commonhold.Read more about tenure in our glossary page.
Freehold
Key features
- Spacious semi-detached cottage in village location
- Four bedrooms
- Two bathrooms
- Conservatory
- Well set back from the road
- Off street parking for up to three vehicles
- Delightful gardens to the front and rear
- Gas LPG central heating
- Potential for mulit-generational living or home income
- Wealden district council tax band D
Description
The accommodation comprises stylishly arched solid oak Front Door into Reception Hall , understairs cupboard, quarry tiled floor; spacious, well fitted open plan Kitchen/ Breakfast Room with shaker-style base unit with Corian worksurfaces, under counter space for dishwasher, wall mounted Worcester boiler, ceramic Belfast sink with drainer, space for free standing electric cooker; Breakfast area with half wood panelled wall, walk-in larder cupboard, quarry tiled floor, stable door into inner Lobby; double aspect Sitting Room with feature brick fireplace with inset wood burner, original parquet flooring, plantation shutters to front picture window, sliding patio doors into Conservatory with newly insulated roof, tiled floor, door to west-facing rear garden. The single storey extension comprises a Lobby with Utility Area fitted with shelving and a work surface, undercounter space for washing machine, tumble dryer and free standing space for fridge/freezer; large Family Room with Luvanto wood effect flooring, picture window with plantation shutters overlooking front garden, fitted shelves; Bedroom 4 with Luvanto wood effect flooring and en suite Shower Room with walk-in glass screened shower cubicle, low level WC, pedestal hand wash basin, fully tiled walls.
An attractive and spacious four bedroom semi-detached cottage built in 1947 of brick under traditional half tiled upper elevations, situated on the edge of Berwick village with views to the Downs and the Long Man of Wilmington. Well set back from the road with off-street parking for two/three cars, the cottage sits within delightful gardens, partially hidden from view behind a majestic weeping willow tree. The present owners have enhanced the accommodation with the addition of a very versatile single storey side extension thereby creating potential for multi-generational living or indeed a home and income opportunity.
The accommodation comprises stylishly arched solid oak Front Door into Reception Hall , understairs cupboard, quarry tiled floor; spacious, well fitted open plan Kitchen/ Breakfast Room with shaker-style base unit with Corian worksurfaces, under counter space for dishwasher, wall mounted Worcester boiler, ceramic Belfast sink with drainer, space for free standing electric cooker; Breakfast area with half wood panelled wall, walk-in larder cupboard, quarry tiled floor, stable door into inner Lobby; double aspect Sitting Room with feature brick fireplace with inset wood burner, original parquet flooring, plantation shutters to front picture window, sliding patio doors into Conservatory with newly insulated roof, tiled floor, door to west-facing rear garden. The single storey extension comprises a Lobby with Utility Area fitted with shelving and a work surface, undercounter space for washing machine, tumble dryer and free standing space for fridge/freezer; large Family Room with Luvanto wood effect flooring, picture window with plantation shutters overlooking front garden, fitted shelves; Bedroom 4 with Luvanto wood effect flooring and en suite Shower Room with walk-in glass screened shower cubicle, low level WC, pedestal hand wash basin, fully tiled walls.
Staircase from Reception Hall up to first floor Principal Bedroom with cork tiled floor with viewsacross the garden to the South Downs: Bedroom 2/Office with view over rear garden, cork tiled floor; Bedroom 3 with range of wall to wall sliding wardrobes, cork tiled floor; family Bathroom with panel bath and shower over, low level WC, vanity unit with inset hand wash basin, heated towel rail, fitted shelves, Luvanto flooring; landing with access to insulated, fully boarded loft space with two Velux roof windows, light and power.
Agent's Note: The loft space with its high headroom could be easily converted into additional living accommodation subject to the requisite planning consents being obtained. Similarly, the ground floor extension was constructed with foundations to support an additional storey.
Mains water and electricity. LPG gas fired boiler serving panel radiators throughout. Double glazing throughout. Wealden District Council Tax Band D.
Outside:
The property is approached via a shingle off-street parking area with three timber framed sheds and screened area housing the LPG tank. A post and rail fence with gate leads into the delightful lawned East-facing front garden with its beautiful Weeping Willow Tree, various fruit trees including fig and mulberry, small pond and an area of raised beds for vegetables and flowers. A shingle path leads up to the front door with a paved patio area to the side.
The rear West-facing garden has a large paved patio area outside of the Conservatory with steps up onto a lawn with rockery and a small ornamental pond to the side. The charming garden is surrounded by mature planting bordered by a post and rail fence with a gate giving access into the field behind.
The village of Berwick is conveniently situated within easy reach of the A27 and A22, and enjoys the benefits of a mainline railway station within immediate level walking distance, offering services to London Victoria, Brighton (all stations), Lewes and Eastbourne. Within the village there is a Post Office store, petrol station along with a public house with beer garden. Arlington Reservoir and Nature Reserve is within a short walk. Beyond the Station are cycle paths that connect to Polegate, Charleston, Alfriston, Firle and Lewes. The historic county town of Lewes (approximately 10 miles distant) offers more comprehensive shopping including three major supermarkets, along with many individual and specialist shops.
Staircase from Reception Hall up to first floor Principal Bedroom with cork tiled floor with viewsacross the garden to the South Downs: Bedroom 2/Office with view over rear garden, cork tiled floor; Bedroom 3 with range of wall to wall sliding wardrobes, cork tiled floor; family Bathroom with panel bath and shower over, low level WC, vanity unit with inset hand wash basin, heated towel rail, fitted shelves, Luvanto flooring; landing with access to insulated, fully boarded loft space with two Velux roof windows, light and power.
Agent's Note: The loft space with its high headroom could be easily converted into additional living accommodation subject to the requisite planning consents being obtained. Similarly, the ground floor extension was constructed with foundations to support an additional storey.
Mains water and electricity. LPG gas fired boiler serving panel radiators throughout. Double glazing throughout. Wealden District Council Tax Band D.
Outside:
The property is approached via a shingle off-street parking area with three timber framed sheds and screened area housing the LPG tank. A post and rail fence with gate leads into the delightful lawned East-facing front garden with its beautiful Weeping Willow Tree, various fruit trees including fig and mulberry, small pond and an area of raised beds for vegetables and flowers. A shingle path leads up to the front door with a paved patio area to the side.
The rear West-facing garden has a large paved patio area outside of the Conservatory with steps up onto a lawn with rockery and a small ornamental pond to the side. The charming garden is surrounded by mature planting bordered by a post and rail fence with a gate giving access into the field behind
Location:
The village of Berwick is conveniently situated within easy reach of the A27 and A22, and enjoys the benefits of a mainline railway station within immediate level walking distance, offering services to London Victoria, Brighton (all stations), Lewes and Eastbourne. Within the village there is a Post Office store, petrol station along with a public house with beer garden. Arlington Reservoir and Nature Reserve is within a short walk. Beyond the Station are cycle paths that connect to Polegate, Charleston, Alfriston, Firle and Lewes. The historic county town of Lewes (approximately 10 miles distant) offers more comprehensive shopping including three major supermarkets, along with many individual and specialist shops.
Brochures
Princes Field, Berwick, Polegate, BN26 6TBBrochure- COUNCIL TAXA payment made to your local authority in order to pay for local services like schools, libraries, and refuse collection. The amount you pay depends on the value of the property.Read more about council Tax in our glossary page.
- Band: D
- PARKINGDetails of how and where vehicles can be parked, and any associated costs.Read more about parking in our glossary page.
- Yes
- GARDENA property has access to an outdoor space, which could be private or shared.
- Yes
- ACCESSIBILITYHow a property has been adapted to meet the needs of vulnerable or disabled individuals.Read more about accessibility in our glossary page.
- Ask agent
Princes Field, Berwick, Polegate, BN26 6TB
NEAREST STATIONS
Distances are straight line measurements from the centre of the postcode- Berwick Station0.1 miles
- Polegate Station3.8 miles
- Glynde Station4.4 miles
About the agent
Welcome to Oakfield Estate Agents! We are a leading independent Estate Agent and Letting Agent in East Sussex. Our aim is to provide a personal service that is tailored to our clients' needs. We always go the extra mile to ensure that every client's experience with Oakfield is a positive one. You can find us on the High Street in Heathfield, Lewes, Uckfield, Eastbourne, Bexhill on Sea and Hastings, as well as our Head Office in St Leonards.
Notes
Staying secure when looking for property
Ensure you're up to date with our latest advice on how to avoid fraud or scams when looking for property online.
Visit our security centre to find out moreDisclaimer - Property reference 33004097. The information displayed about this property comprises a property advertisement. Rightmove.co.uk makes no warranty as to the accuracy or completeness of the advertisement or any linked or associated information, and Rightmove has no control over the content. This property advertisement does not constitute property particulars. The information is provided and maintained by Oakfield, Lewes. Please contact the selling agent or developer directly to obtain any information which may be available under the terms of The Energy Performance of Buildings (Certificates and Inspections) (England and Wales) Regulations 2007 or the Home Report if in relation to a residential property in Scotland.
*This is the average speed from the provider with the fastest broadband package available at this postcode. The average speed displayed is based on the download speeds of at least 50% of customers at peak time (8pm to 10pm). Fibre/cable services at the postcode are subject to availability and may differ between properties within a postcode. Speeds can be affected by a range of technical and environmental factors. The speed at the property may be lower than that listed above. You can check the estimated speed and confirm availability to a property prior to purchasing on the broadband provider's website. Providers may increase charges. The information is provided and maintained by Decision Technologies Limited. **This is indicative only and based on a 2-person household with multiple devices and simultaneous usage. Broadband performance is affected by multiple factors including number of occupants and devices, simultaneous usage, router range etc. For more information speak to your broadband provider.
Map data ©OpenStreetMap contributors.




