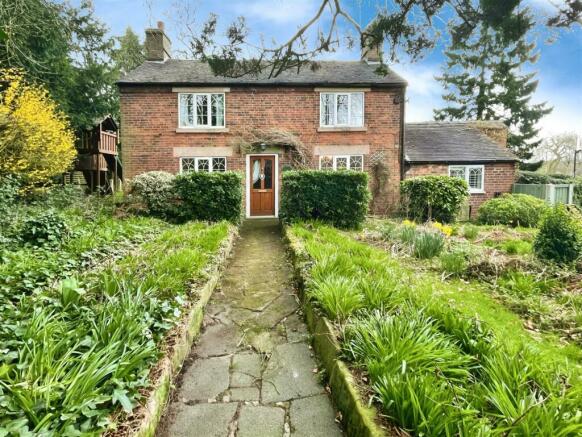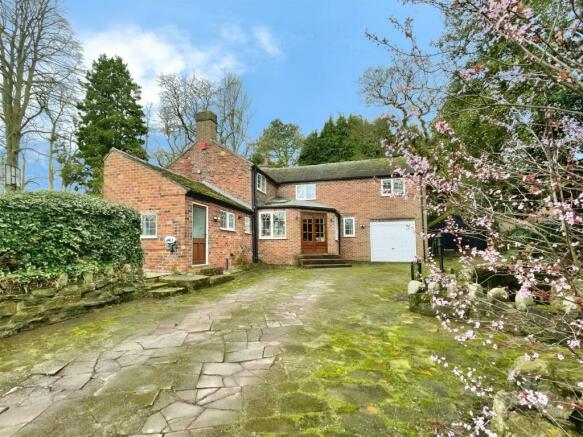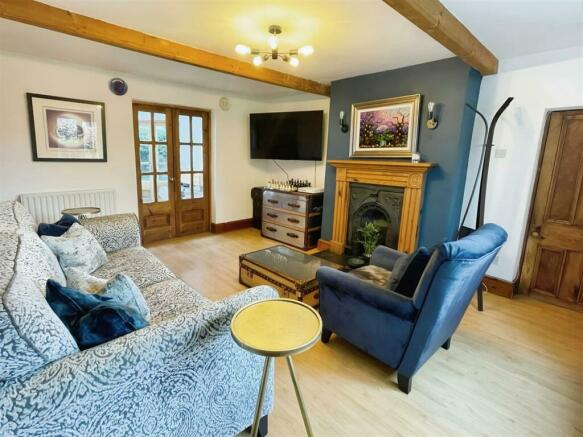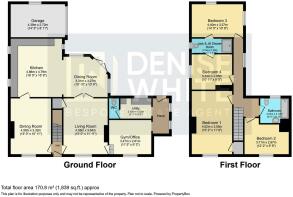
Station Road, Endon, ST9 9DR

- PROPERTY TYPE
Detached
- BEDROOMS
4
- SIZE
Ask agent
- TENUREDescribes how you own a property. There are different types of tenure - freehold, leasehold, and commonhold.Read more about tenure in our glossary page.
Freehold
Key features
- A Characterful 19th Century Detached Cottage
- Providing Deceptively Spacious Accommodation
- Fabulous Breakfast Kitchen with Island and Granite Worktops
- Four Reception Rooms
- Utility Room and Downstairs WC
- Four Generous Bedrooms
- Jack and Jill Ensuite plus Family Bathroom
- Sizeable Plot Offering Ample Off Road Parking and Generour Gardens
- Ideal Family Home
- Viewing ESSENTIAL!!
Description
"Greenfields"; a most elegant detached period cottage offering beautifully presented, versatile family accommodation, situated within the well-regarded Staffordshire Moorlands village of Endon.
Denise White Estate Agents Comments - Welcome to 'Greenfields', a charming double fronted 19th-century cottage, nestled within the heart of the popular Staffordshire Moorlands village of Endon. This deceptively spacious detached property has been maintained and upgraded by the current vendors to an excellent standard and offers the perfect balance of modern day living whilst retaining much of the original character and charm.
The accommodation is arranged over two floors, offering spacious and versatile living, well suited to family life. To the front of the property, you will be greeted by two inviting reception rooms, both with feature fireplaces and exposed beams, perfect for snug evenings with loved ones. The rear of the property boasts a fabulous, recently updated Kitchen featuring a a central island with a breakfast bar and granite worktops, together with a full range of modern appliances including a warming drawer, wine fridge and waste disposal system, making it the ultimate space for hosting and entertaining guests. The Kitchen opens out in to a light and airy Breakfast Room, which provides further space for dining and entertaining whilst overlooking the gardens. To the side of the property you will find a room currently utilised as a Gym, but would also serve well as an Home Office, which leads through to the Rear Hall which provides access to the rear of the property, as well a handy Utility Room and Downstairs WC.
To the First Floor, you will find Four Good Sized Bedrooms, each with its own unique character. The main bedroom sits to the front elevation on the property and features a vaulted ceiling with exposed beams. The second and third bedrooms are positioned to the rear aspect and share a Jack and Jill shower room, with the second bedroom also boasting a feature circular window. The fourth bedroom, a generous single room, sits alongside the main bedrooms, again featuring a vaulted ceiling with an exposed beam and sits alongside the Family Bathroom, which has been fitted with a modern white suite.
The cottage is comfortably embraced by a wraparound garden which offers an abundance of outside space together with ample off road parking. A formal lawned garden sits to the front aspect with a large south-east facing patio area to one side and a reasonably sized enclosed garden to the other, perfect for keeping both young children and the more green fingered occupants well entertained all year through. To the rear of the property there is a further traditional paved patio area which sits alongside a quaint water pump feature next to the brook.
Positioned just a stones throw from the highly regarded Endon Schools, as well as the thriving village hall, local shops and a popular local pub, which is well known for its generous Carveries!
It goes without saying that Greenfields truly boasts all the key features of an ideal family home, and an internal viewing is ESSENTIAL to appreciate all it has to offer in terms of the size of both the internal accommodation and gardens, as well as the location.
Location - Endon is a village within the Staffordshire Moorlands district of Staffordshire, It is 4 miles southwest of Leek and 6 miles north-northeast of Stoke-on-Trent. Together with neighbouring Stanley, Endon forms the civil parish of Endon and Stanley. The village boasts three popular schools; St. Luke's Church of England Primary School, Endon Hall Primary School and Endon High School, as well as a selection of village stores, a thriving village hall, popular local pub serving a highly rated carvery, and with a stylish cocktail bar and restaurant just a short drive (or pleasant stroll) down the road in Stockton Brook. The Caldon Canal also runs through Endon, offering pleasant rural walks through the Staffordshire Moorland Countryside.
The village is unusual in the respect that it is one of only a few outside Derbyshire which practices the ancient custom of Well dressing. A weekend fair accompanies the dressing of the well at which a local girl is crowned as the Well Dressing Queen. The fair also includes a contest called "Tossing the Sheaf" where local men compete to see who can toss a bale of straw the highest over a raised bar. The fair is known for bringing the entire village together, which is a rare occasion for most modern villages.
Entrance Hall - 1.12 x 1.06 (3'8" x 3'5") - Wooden entrance door to the front aspect. Laminate flooring. Stairs off to the first floor. Ceiling light. Doors leading to the Lounge and into: –
Dining Room - 4.58 x 3.32 (15'0" x 10'10") - Laminate flooring. Radiator. uPVC windows to the front and side aspect. Fireplace housing and electric coal effect fire. Exposed beams to the ceiling. Two wall lights. Ceiling light. Door leading to the Kitchen.
Lounge - 4.58 x 3.64 (15'0" x 11'11") - Laminate flooring. Radiator. uPVC window to the front aspect. Feature fireplace. Understairs storage cupboard. Door leading to the Office/Gym. Double doors leading through to the Breakfast Room. Exposed beams to the ceiling. Two wall lights. Ceiling light.
Kitchen - 4.79 x 4.38 (15'8" x 14'4") - Fitted with a range of wall and base units with granite work surfaces over incorporating and inset sink unit with waste disposal system and mixer tap. Integrated wine fridge, dishwasher, steam oven, induction hob and combination microwave. Space for American style Fridge freezer. Laminate flooring. Two radiators. uPVC windows to the side and rear aspect. Ceiling light and spotlights.
Breakfast Room - 3.31 x 3.27 (10'10" x 10'8") - Laminate flooring. Radiator. uPVC windows to the side and rear aspects and two Velux windows to the ceiling. Sealed unit French doors leading to the rear garden. Ceiling light. Opening into: –
Office/Gym - 3.47 x 2.81 (11'4" x 9'2") - Lino flooring. Two radiators. uPVC window to the front aspect. Ceiling spotlights. Opening into: –
Rear Hall - 2.66 x 1.12 (8'8" x 3'8") - Tiled flooring. Two uPVC windows to the side aspect. Wooden door leading to the rear garden. Ceiling light. Opening into: –
Utility Room - 2.15 x 1.52 (7'0" x 4'11") - Tiled flooring. Radiator. Part tiled walls. Wall mounted Worcester combination boiler. uPVC window to the rear aspect. Ceiling spotlight. Ceiling hung clotheshorse. Door leading into: –
Wc - 1.67 x 1.03 (5'5" x 3'4") - Fitted with a low-level WC and wall mounted wash hand basin. Tiled flooring. Part tiled walls. uPVC window to the rear aspect. Ceiling spotlight.
First Floor Landing - Carpet. Two radiators. uPVC window to the side aspect. Three ceiling lights. Exposed beams to the ceiling. Doors leading into: –
Bedroom One - 4.62 x 3.55 (15'1" x 11'7") - Carpet. Radiator. uPVC window to the front aspect. Exposed beams to the ceiling. Ceiling light. Built-in storage cupboard off.
Bedroom Two - 4.40 x 3.27 (14'5" x 10'8") - Lino flooring. Radiator. uPVC windows to the side and rear aspect. Ceiling light. Door leading into: –
Bedroom Three - 3.34 x 2.95 (10'11" x 9'8") - Fitted with a range of built-in bedroom furniture. Carpet. Radiator. uPVC window to the side aspect. Ceiling light. Loft access. Door leading to the jack and Jill shower room.
Jack And Jill Shower Room - 3.31 x 1.20 (10'10" x 3'11") - Fitted with a shower cubicle, pedestal wash handbasin and low-level WC. Tiled flooring. Part tiled walls. uPVC window to the side aspect. Ceiling light.
Bedroom Four - 3.71 max x 2.37 extending to 2.97 (12'2" max x 7'9 - Carpet. Radiator. uPVC window to the front aspect. Exposed beam to the ceiling. Ceiling light. Loft access.
Bathroom - 2.63 x 2.12 (8'7" x 6'11") - Fitted with a suite comprising of panelled bath with shower mixer tap, low-level WC and vanity wash handbasin unit. Tiled flooring. Part tiled walls. uPVC window to the rear aspect. Ceiling light.
Outside - To the rear of the property a gated driveway provides access and ample off road parking. Private gardens surround the property offering a sizeable Indian Stone paved patio and lawned areas to the front and side aspects, bordered with both hedged and walled boundaries. To the rear of the property there is also quirky water feature alongside a small brook and a traditional style circular paved seating area.
Gardens -
Driveway And Garage - Garage - Up and over door to the front aspect. Power and light.
Agents Notes - Tenure: Freehold
Services: All mains services connected
Council Tax: Staffordshire Moorlands Band E
Please Note - Please note that all areas, measurements and distances given in these particulars are approximate and rounded. The text, photographs and floor plans are for general guidance only. Denise White Estate Agents has not tested any services, appliances or specific fittings — prospective purchasers are advised to inspect the property themselves. All fixtures, fittings and furniture not specifically itemised within these particulars are deemed removable by the vendor.
About Your Agent - Denise is the director of Denise White Estate agents and has worked in the local area since 1999. Denise lives locally in Leek and can help and advise with any information on the local property market and the local area.
Steph Leek, who listed this property, is one of the Market Specialists here at Denise White Bespoke Estate Agents. Steph has worked in the industry for over 16 years and has a wealth of experience in all aspects of estate agency.
Denise White Estate Agents deal with all aspects of property including residential sales and lettings.
Please do get in touch with us if you need any help or advice.
Property To Sell? - We can arrange an appointment that is convenient with yourself, we'll view your property and give you an informed FREE market appraisal and arrange the next steps for you.
You Need A Solicitor! - A good conveyancing solicitor can make or break your moving experience – we’re happy to recommend or get a quote for you, so that when the times comes, you’re ready to go.
Do You Need A Mortgage? - Speak to us, we'd be more than happy to point you in the direction of a reputable adviser who works closely with ourselves.
Brochures
Station Road, Endon, ST9 9DRBrochureCouncil TaxA payment made to your local authority in order to pay for local services like schools, libraries, and refuse collection. The amount you pay depends on the value of the property.Read more about council tax in our glossary page.
Band: E
Station Road, Endon, ST9 9DR
NEAREST STATIONS
Distances are straight line measurements from the centre of the postcode- Longport Station5.0 miles
- Stoke-on-Trent Station5.6 miles
About the agent
Welcome to Denise White Bespoke Estate Agents an independent estate agency that concentrates on providing exceptional customer service to all our clients.
Helping customers buy and sell their homes for over 21 years we are property experts who believe experience is everything and will work tirelessly to sell your home!
Striving to be at the forefront of the estate agency market with a huge emphasis on high levels of quality service, communication, honesty, friendliness and a repu
Industry affiliations

Notes
Staying secure when looking for property
Ensure you're up to date with our latest advice on how to avoid fraud or scams when looking for property online.
Visit our security centre to find out moreDisclaimer - Property reference 33006000. The information displayed about this property comprises a property advertisement. Rightmove.co.uk makes no warranty as to the accuracy or completeness of the advertisement or any linked or associated information, and Rightmove has no control over the content. This property advertisement does not constitute property particulars. The information is provided and maintained by Denise White Estate Agents, Leek. Please contact the selling agent or developer directly to obtain any information which may be available under the terms of The Energy Performance of Buildings (Certificates and Inspections) (England and Wales) Regulations 2007 or the Home Report if in relation to a residential property in Scotland.
*This is the average speed from the provider with the fastest broadband package available at this postcode. The average speed displayed is based on the download speeds of at least 50% of customers at peak time (8pm to 10pm). Fibre/cable services at the postcode are subject to availability and may differ between properties within a postcode. Speeds can be affected by a range of technical and environmental factors. The speed at the property may be lower than that listed above. You can check the estimated speed and confirm availability to a property prior to purchasing on the broadband provider's website. Providers may increase charges. The information is provided and maintained by Decision Technologies Limited.
**This is indicative only and based on a 2-person household with multiple devices and simultaneous usage. Broadband performance is affected by multiple factors including number of occupants and devices, simultaneous usage, router range etc. For more information speak to your broadband provider.
Map data ©OpenStreetMap contributors.





